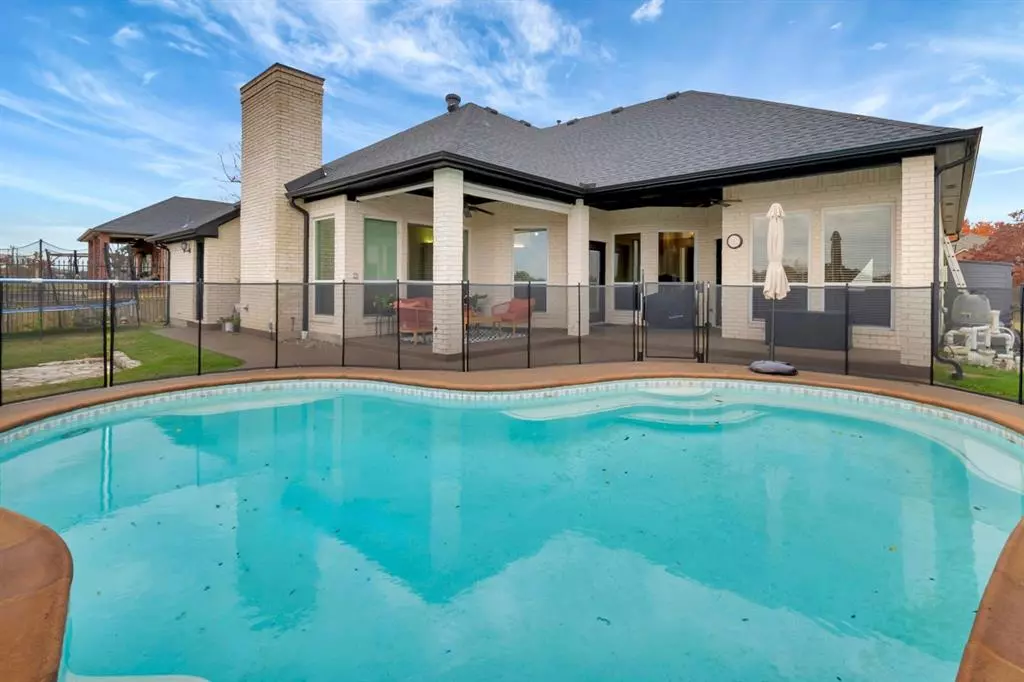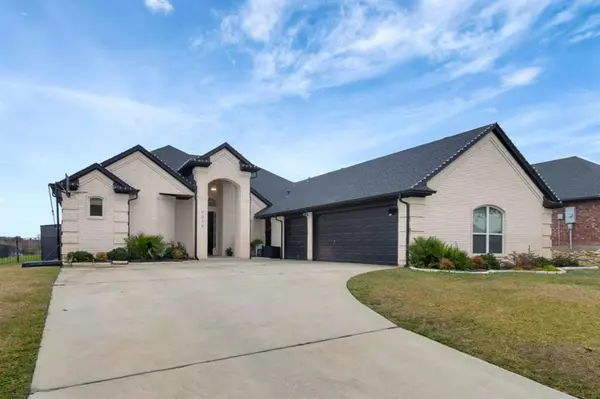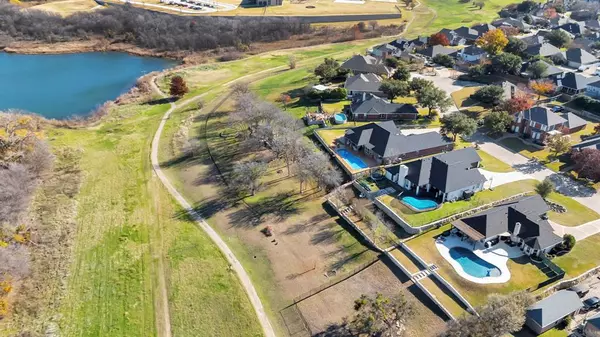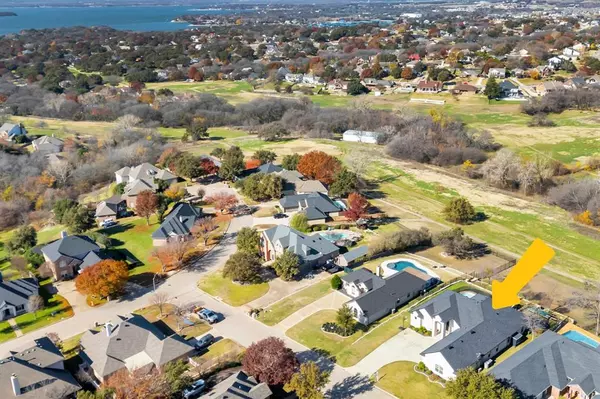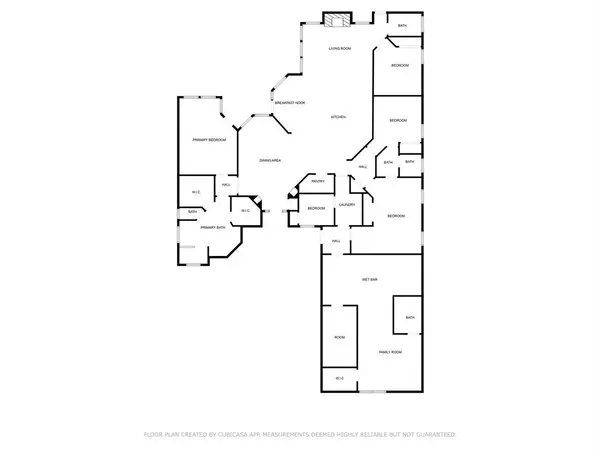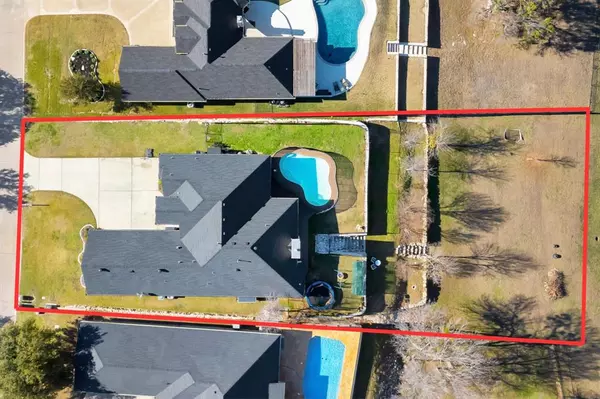4 Beds
4 Baths
2,469 SqFt
4 Beds
4 Baths
2,469 SqFt
OPEN HOUSE
Sat Jan 25, 12:00pm - 2:00pm
Key Details
Property Type Single Family Home
Sub Type Single Family Residence
Listing Status Active
Purchase Type For Sale
Square Footage 2,469 sqft
Price per Sqft $222
Subdivision Club Villa Estates
MLS Listing ID 20797387
Style Traditional
Bedrooms 4
Full Baths 4
HOA Fees $150/ann
HOA Y/N Mandatory
Year Built 1998
Annual Tax Amount $11,995
Lot Size 0.502 Acres
Acres 0.502
Property Description
This exceptional home is packed with unique features, including an oversized 38x23 garage which has been converted to a fabulous apartment style space including a private entrance, kitchenette, living room and full bathroom perfect for next-gen living *could also be used as a studio, office, or homeschool room*.
The home boasts numerous updates completed in 2022, including: New roof, windows, and screens. Fresh exterior paint and full gutters. Updated pool deck and coping. Revamped landscaping. Luxury vinyl plank flooring installed. New ceiling fans in bedrooms. Updated microwave and vent-a-hood. And in 2023: new HVAC unit and maintenance, new dishwasher and gas-powered cooktop, And a new safety fence for the pool has also been added.
The chef's kitchen features granite counters, an updated backsplash, double ovens, a stainless steel cooktop, and a spacious 8x4 pantry. The large laundry room includes a sink and extra flex space—ideal for a craft room, mudroom, or additional storage.
The floor plan offers thoughtful versatility, including a mother-in-law suite with direct garage access and an adjoining Jack-and-Jill bathroom. The primary suite impresses with a large bathroom and his-and-her walk-in closets.
Step outside to your back patio and pool, where you'll enjoy the stunning views, mature trees, and a large backyard—perfect for relaxation or entertaining.
As an added bonus, residents can apply for Lake Country Association Membership, which grants access to private parks and a boat ramp.
Don't miss this rare opportunity to own a home that blends comfort, functionality, and natural beauty! *Mult Generational Home*
Location
State TX
County Tarrant
Direction South on Boat Club Rd. Right on Golf Club Rd. Right on Bishop Ct. House on left.
Rooms
Dining Room 2
Interior
Interior Features Cable TV Available, Chandelier, Decorative Lighting, Eat-in Kitchen, Granite Counters, High Speed Internet Available, Kitchen Island, Open Floorplan, Pantry, Vaulted Ceiling(s), Walk-In Closet(s)
Heating Central, Fireplace(s), Natural Gas
Cooling Ceiling Fan(s), Central Air, Electric, Multi Units, Zoned
Flooring Carpet, Ceramic Tile, Luxury Vinyl Plank
Fireplaces Number 1
Fireplaces Type Brick, Gas, Gas Logs, Glass Doors
Appliance Dishwasher, Disposal, Electric Cooktop, Microwave, Double Oven, Plumbed For Gas in Kitchen
Heat Source Central, Fireplace(s), Natural Gas
Laundry Electric Dryer Hookup, Utility Room, Full Size W/D Area, Washer Hookup
Exterior
Exterior Feature Covered Patio/Porch, Rain Gutters, Lighting
Fence Metal
Pool Gunite, In Ground, Outdoor Pool, Pool Sweep, Pump
Utilities Available City Sewer, City Water, Curbs
Roof Type Composition
Garage No
Private Pool 1
Building
Lot Description Adjacent to Greenbelt, Cul-De-Sac, Few Trees, Landscaped, Lrg. Backyard Grass, Sprinkler System, Subdivision
Story One
Foundation Slab
Level or Stories One
Structure Type Brick
Schools
Elementary Schools Eagle Mountain
Middle Schools Wayside
High Schools Boswell
School District Eagle Mt-Saginaw Isd
Others
Restrictions Deed
Ownership SEE INSTRUCTIONS
Acceptable Financing Cash, Conventional, VA Loan
Listing Terms Cash, Conventional, VA Loan

Find out why customers are choosing LPT Realty to meet their real estate needs


