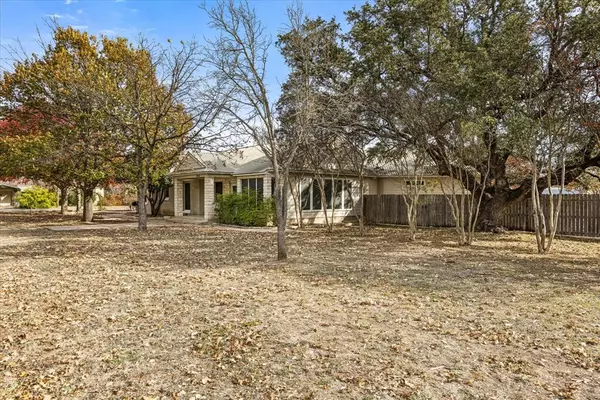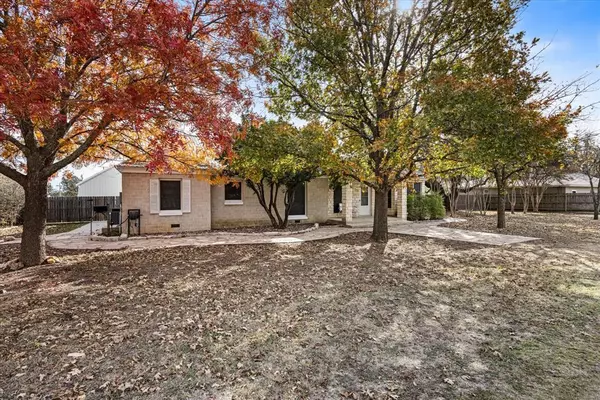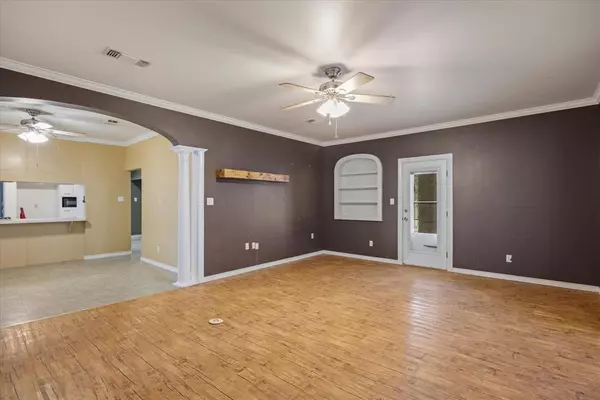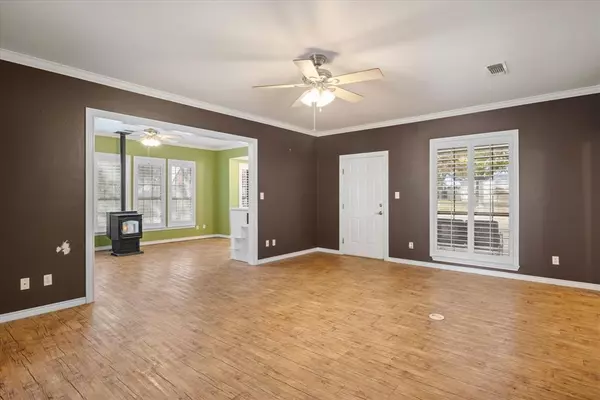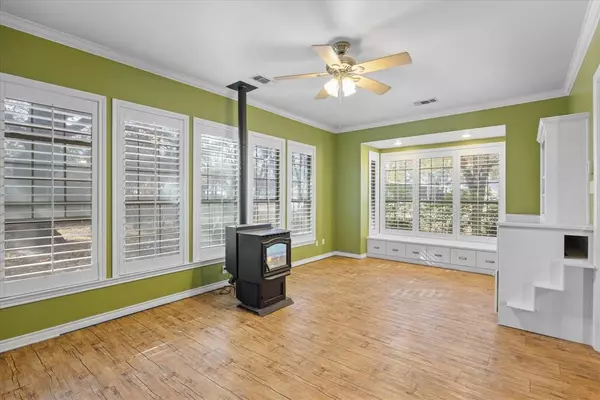3 Beds
2 Baths
2,711 SqFt
3 Beds
2 Baths
2,711 SqFt
Key Details
Property Type Single Family Home
Sub Type Single Family Residence
Listing Status Active
Purchase Type For Sale
Square Footage 2,711 sqft
Price per Sqft $143
Subdivision Frost
MLS Listing ID 20796356
Style Traditional
Bedrooms 3
Full Baths 2
HOA Y/N None
Year Built 1864
Annual Tax Amount $3,812
Lot Size 0.516 Acres
Acres 0.516
Property Description
Location
State TX
County Hamilton
Direction Put the address into the Maps App and it will take you to the correct location.
Rooms
Dining Room 1
Interior
Interior Features Built-in Features, Double Vanity, Open Floorplan, Pantry, Walk-In Closet(s)
Heating Central, Electric, Pellet Stove
Cooling Ceiling Fan(s), Central Air, Electric
Flooring Carpet, Ceramic Tile, Concrete, Hardwood
Appliance Dishwasher, Electric Oven, Gas Cooktop, Double Oven
Heat Source Central, Electric, Pellet Stove
Laundry Electric Dryer Hookup, Full Size W/D Area, Washer Hookup
Exterior
Exterior Feature Covered Patio/Porch, Storage
Garage Spaces 3.0
Fence Wood
Utilities Available City Sewer, City Water
Roof Type Metal
Total Parking Spaces 3
Garage Yes
Building
Lot Description Lrg. Backyard Grass, Many Trees
Story One
Foundation Slab
Level or Stories One
Schools
Elementary Schools Ann Whitney
High Schools Hamilton
School District Hamilton Isd
Others
Restrictions Other
Ownership see taxes
Acceptable Financing Cash, Conventional, FHA, VA Loan
Listing Terms Cash, Conventional, FHA, VA Loan

Find out why customers are choosing LPT Realty to meet their real estate needs



