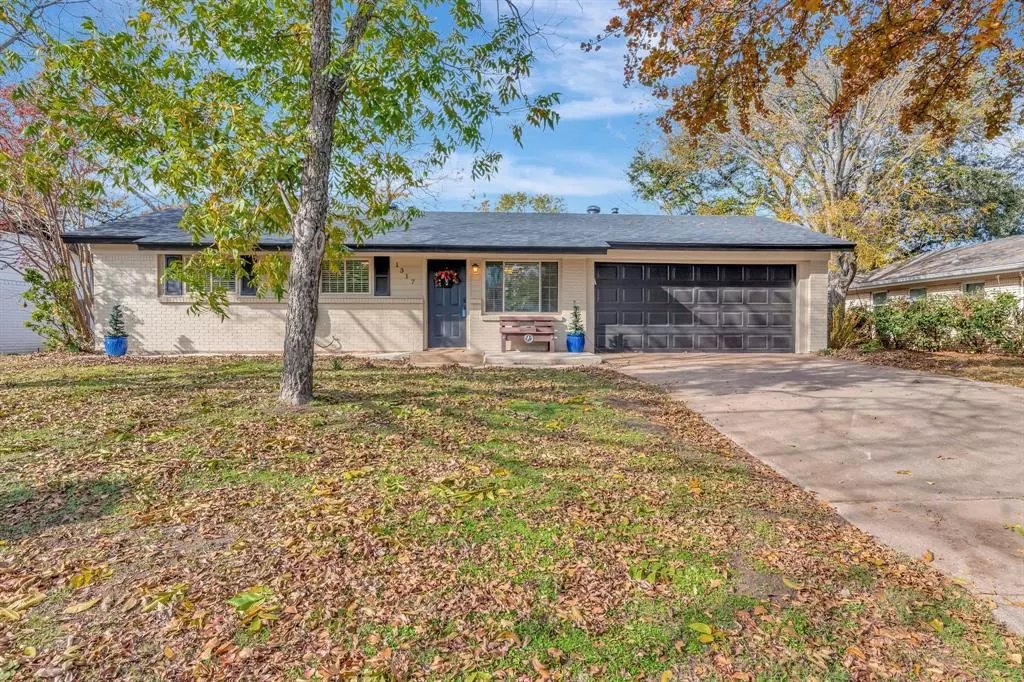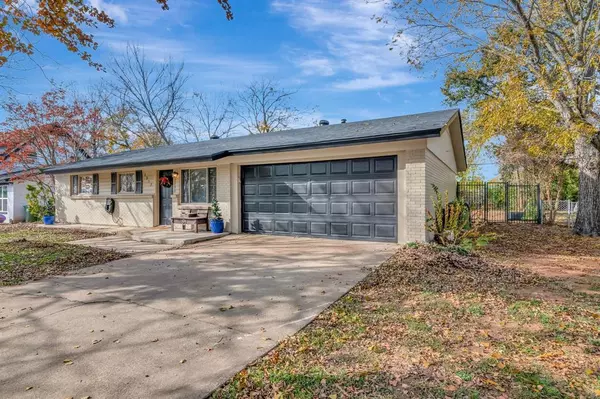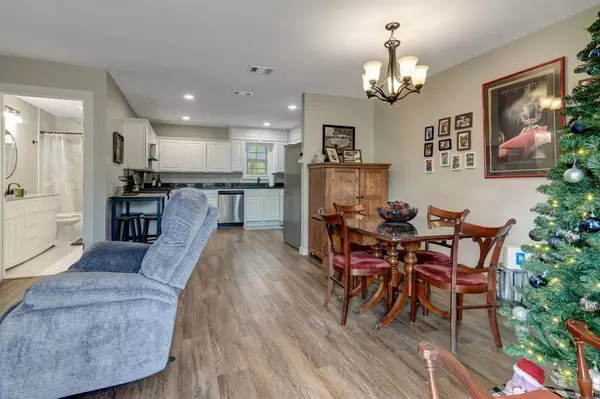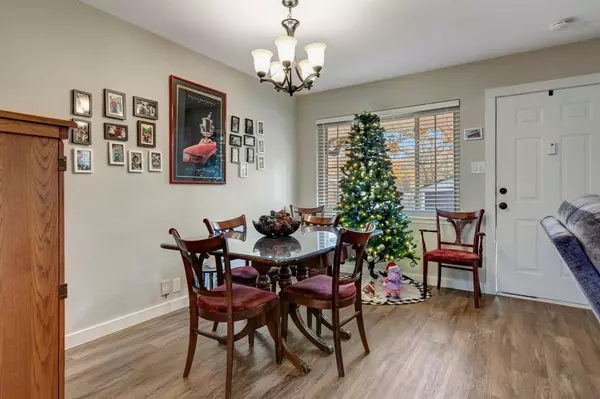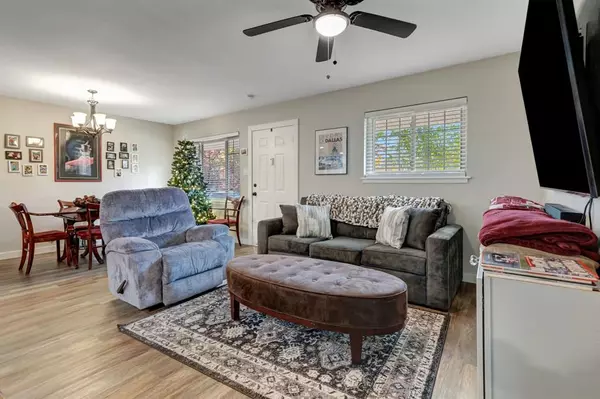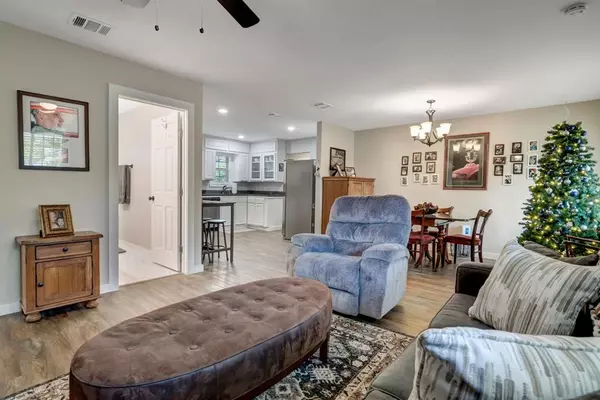2 Beds
2 Baths
1,053 SqFt
2 Beds
2 Baths
1,053 SqFt
OPEN HOUSE
Sat Jan 18, 12:00pm - 2:00pm
Key Details
Property Type Single Family Home
Sub Type Single Family Residence
Listing Status Active
Purchase Type For Sale
Square Footage 1,053 sqft
Price per Sqft $283
Subdivision Oakwood Park Add
MLS Listing ID 20775510
Style Traditional
Bedrooms 2
Full Baths 1
Half Baths 1
HOA Y/N None
Year Built 1960
Annual Tax Amount $5,271
Lot Size 7,623 Sqft
Acres 0.175
Property Description
Location
State TX
County Tarrant
Direction See Map
Rooms
Dining Room 1
Interior
Interior Features Cable TV Available, Decorative Lighting, Granite Counters, Open Floorplan, Walk-In Closet(s)
Heating Central, Natural Gas
Cooling Central Air, Electric
Flooring Luxury Vinyl Plank
Appliance Dishwasher, Disposal, Gas Cooktop, Microwave
Heat Source Central, Natural Gas
Laundry Electric Dryer Hookup, Utility Room, Full Size W/D Area, Washer Hookup
Exterior
Garage Spaces 2.0
Fence Back Yard, Chain Link
Utilities Available Cable Available, City Sewer, City Water, Curbs
Roof Type Composition
Total Parking Spaces 2
Garage Yes
Building
Lot Description Interior Lot, Lrg. Backyard Grass, Subdivision
Story One
Foundation Slab
Level or Stories One
Structure Type Aluminum Siding,Brick
Schools
Elementary Schools Harrison
High Schools Bell
School District Hurst-Euless-Bedford Isd
Others
Ownership John B. Stephens
Acceptable Financing Cash, Conventional, FHA, VA Loan
Listing Terms Cash, Conventional, FHA, VA Loan

Find out why customers are choosing LPT Realty to meet their real estate needs


