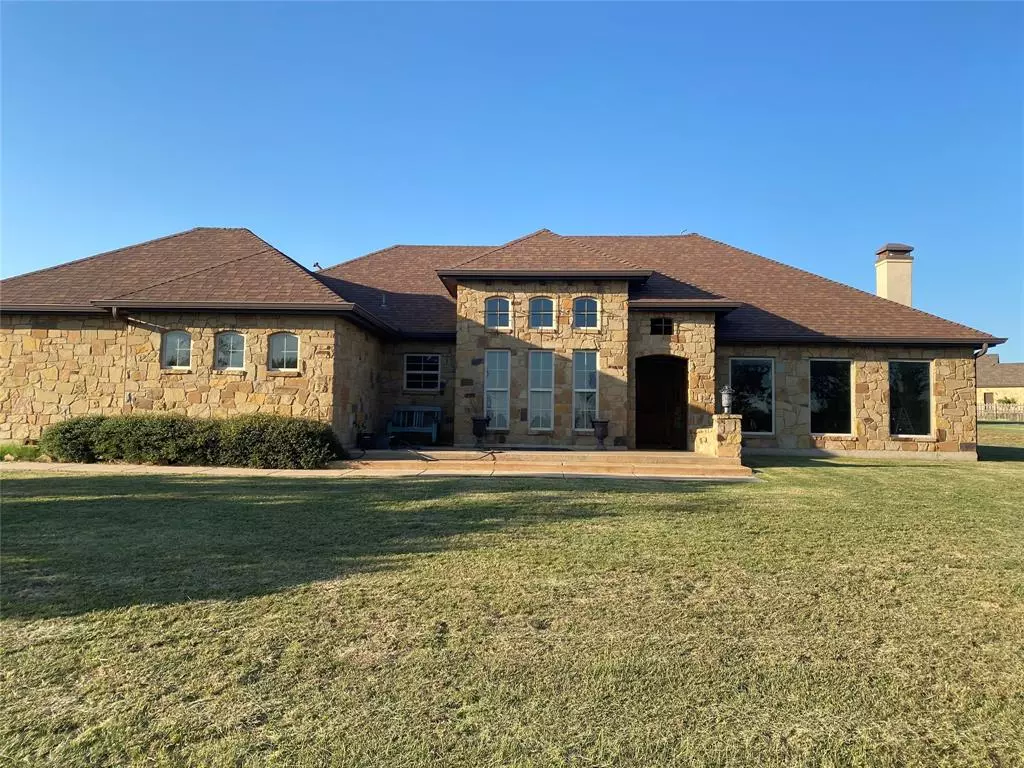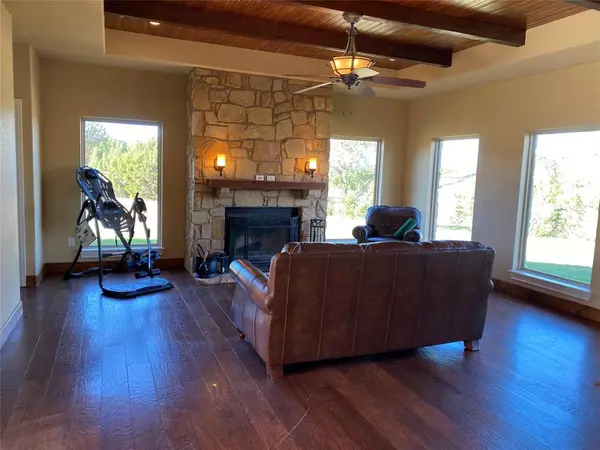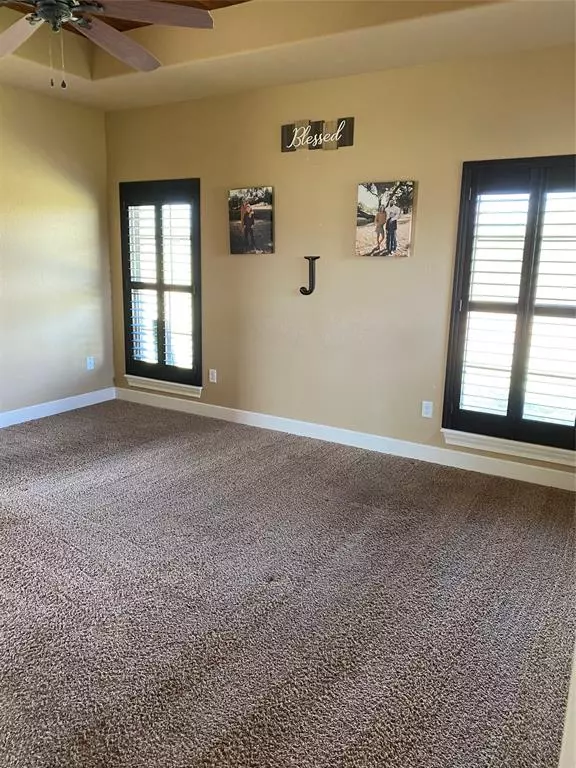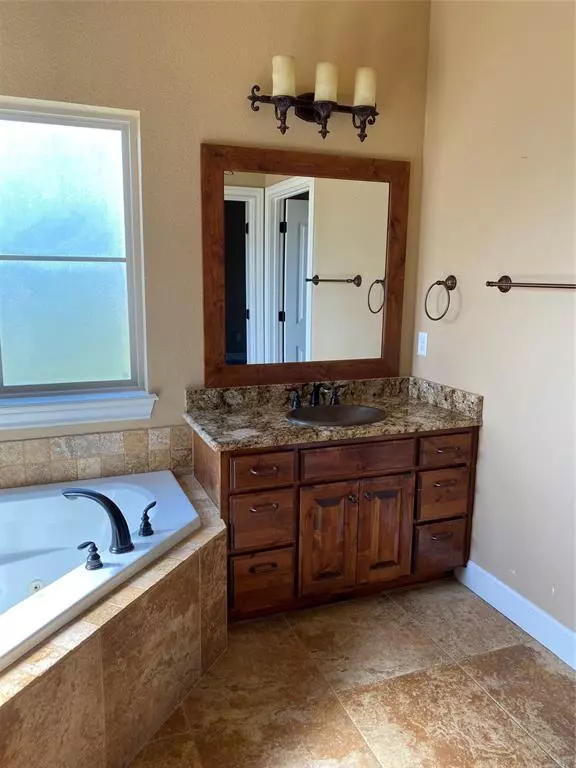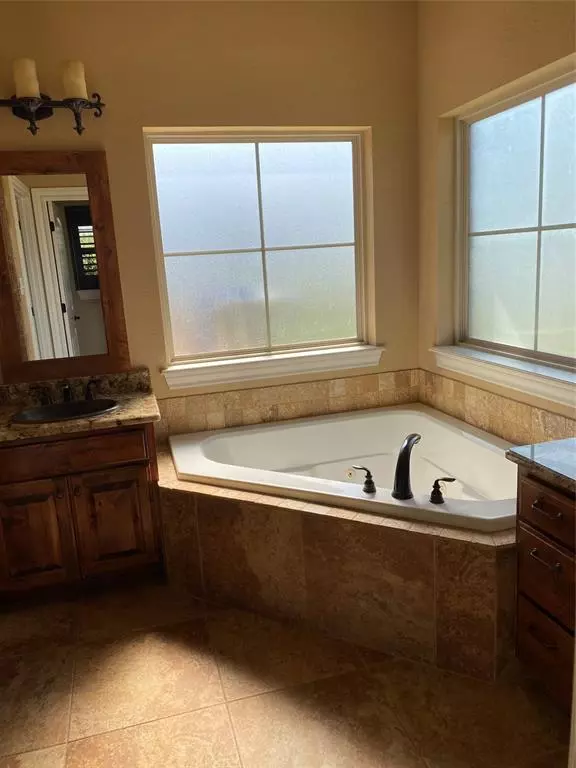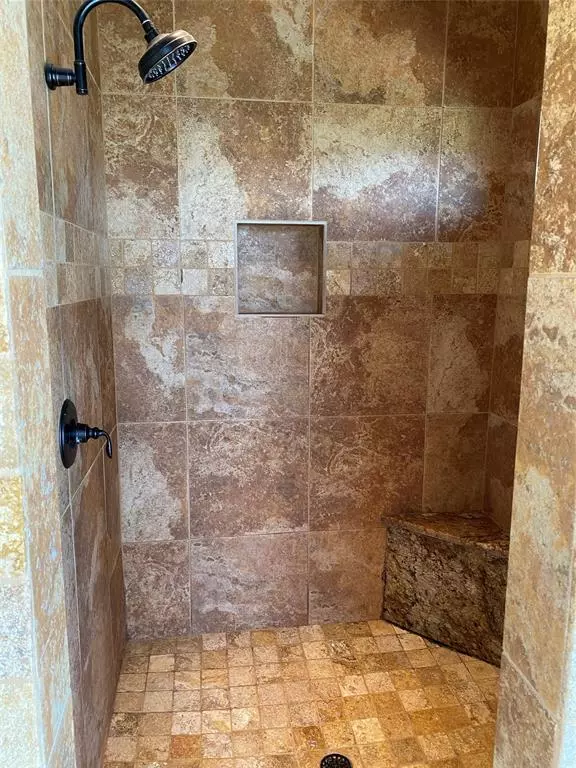4 Beds
2 Baths
2,156 SqFt
4 Beds
2 Baths
2,156 SqFt
Key Details
Property Type Single Family Home
Sub Type Single Family Residence
Listing Status Active
Purchase Type For Sale
Square Footage 2,156 sqft
Price per Sqft $220
Subdivision Cedar Hills Lake Rep
MLS Listing ID 20789616
Style Mediterranean
Bedrooms 4
Full Baths 2
HOA Y/N None
Year Built 2012
Annual Tax Amount $5,924
Lot Size 1.021 Acres
Acres 1.021
Property Description
The heart of the home is the chef's kitchen, featuring an 8x4 eat-in island with exotic granite countertops, custom cabinetry, and a charming farmhouse-style copper sink. Perfect for entertaining or casual family meals, this space is both functional and beautiful.
Retreat to the primary suite, where you'll find a spa-like en-suite bathroom complete with a copper sink and more exotic granite details. The secondary bathrooms echo the same sophistication with matching copper sinks and high-end finishes.
Step outside to the covered back porch, ideally positioned to face southeast, providing a tranquil space to enjoy your morning coffee or evening breezes. Surrounded by peaceful country living, this home offers a harmonious blend of comfort and natural beauty.
With its unique architectural details, luxurious upgrades, and prime location, this home is a true masterpiece waiting to be yours. Don't miss your chance to own a slice of Mediterranean-inspired paradise!
Location
State TX
County Taylor
Direction South on Hwy 83 84, Turn right(West) onto Bell Plains Rd, turn Left(South) onto Cedar Lake Dr. House is first on the left
Rooms
Dining Room 1
Interior
Interior Features Decorative Lighting, Double Vanity, Eat-in Kitchen, Flat Screen Wiring, High Speed Internet Available, Kitchen Island, Natural Woodwork, Open Floorplan, Pantry, Walk-In Closet(s)
Heating Central, Electric, Fireplace(s), Heat Pump
Cooling Ceiling Fan(s), Central Air, Electric
Flooring Carpet, Ceramic Tile, Hardwood
Fireplaces Number 1
Fireplaces Type Wood Burning
Equipment Call Listing Agent
Appliance Dishwasher, Disposal, Electric Cooktop, Electric Oven, Electric Water Heater, Microwave
Heat Source Central, Electric, Fireplace(s), Heat Pump
Laundry Electric Dryer Hookup, Utility Room, Full Size W/D Area, Washer Hookup
Exterior
Exterior Feature Rain Gutters
Garage Spaces 2.0
Utilities Available Aerobic Septic, All Weather Road, Cable Available, Co-op Electric, Electricity Connected, Individual Water Meter, Outside City Limits, Phone Available, Septic
Roof Type Composition,Shingle
Total Parking Spaces 2
Garage Yes
Building
Lot Description Acreage, Corner Lot, Cedar
Story One
Foundation Slab
Level or Stories One
Structure Type Brick,Rock/Stone
Schools
Elementary Schools Wylie West
High Schools Wylie
School District Wylie Isd, Taylor Co.
Others
Restrictions Architectural,Building,Deed
Ownership John Brown
Acceptable Financing Cash, Conventional, FHA, Texas Vet, VA Loan
Listing Terms Cash, Conventional, FHA, Texas Vet, VA Loan
Special Listing Condition Deed Restrictions, Owner/ Agent

Find out why customers are choosing LPT Realty to meet their real estate needs


