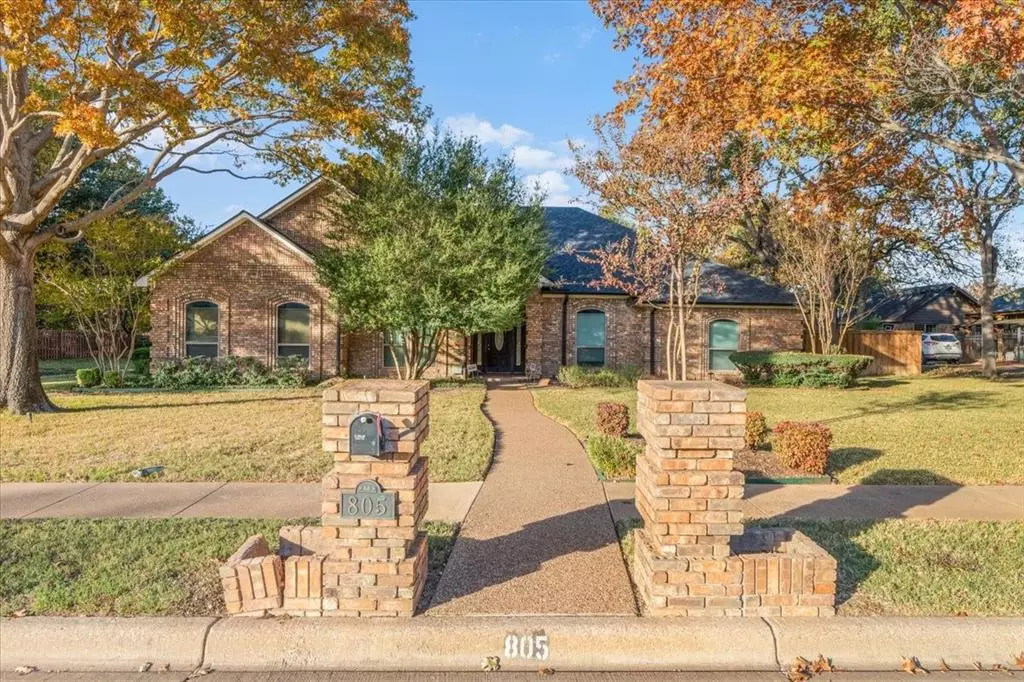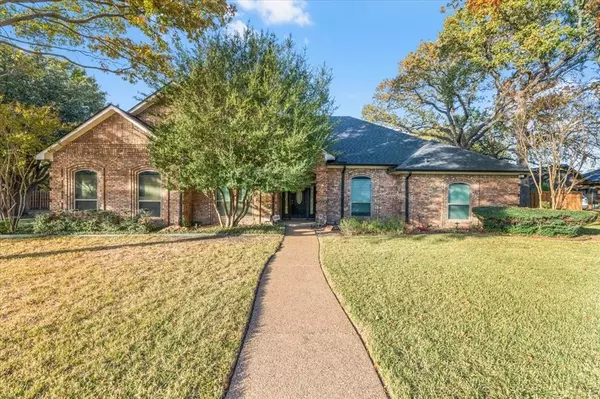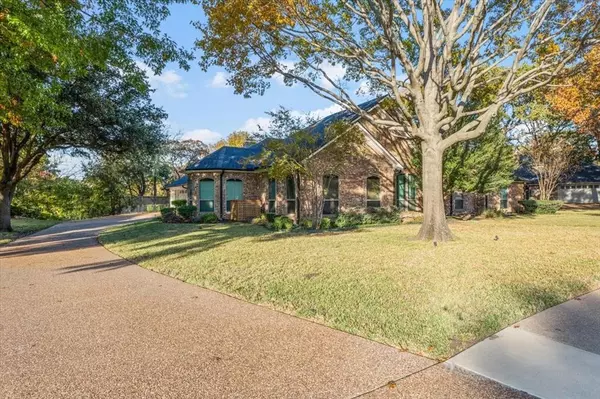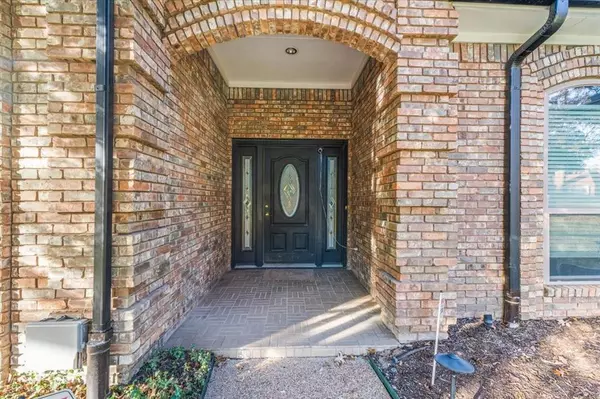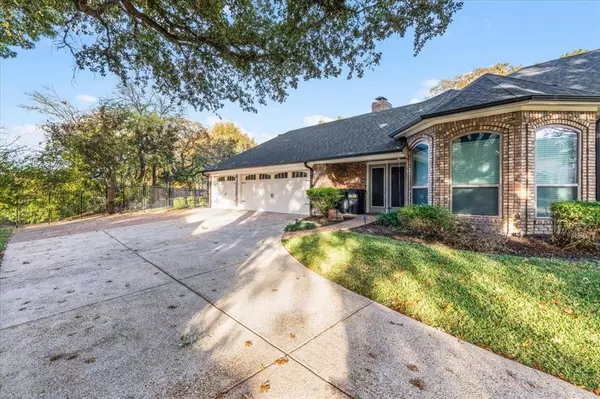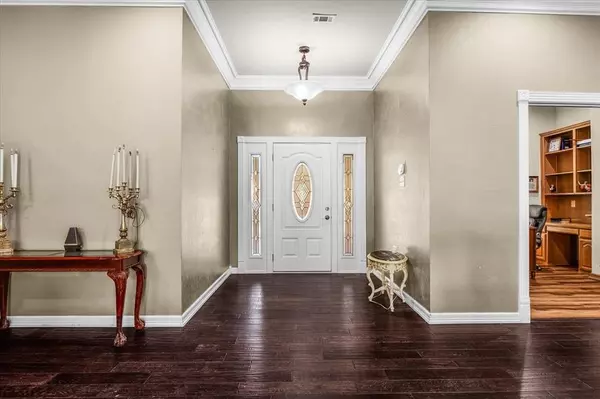4 Beds
3 Baths
3,019 SqFt
4 Beds
3 Baths
3,019 SqFt
Key Details
Property Type Single Family Home
Sub Type Single Family Residence
Listing Status Pending
Purchase Type For Sale
Square Footage 3,019 sqft
Price per Sqft $231
Subdivision Quail Valley Estates
MLS Listing ID 20786225
Bedrooms 4
Full Baths 2
Half Baths 1
HOA Y/N None
Year Built 1987
Annual Tax Amount $10,677
Lot Size 0.452 Acres
Acres 0.452
Property Description
This estate home is being sold AS IS. It has 4 bedrooms, office, 2.5 bath and a side entry 3 car garage.
This unique home is built around the recently renovated heated 4 ft pool with all new equipment along with recently poured patio slab that's wraps all around the pool.
Inside, you'll find high, tray and cathedral ceilings, built ins galore, crown molding, bedrooms and den with recently installed floors and updated master bathroom and secondary full bathroom. The kitchen is huge and once updated will be pure perfection. It has an island with an electric stove, built in appliances, refrigerator, breakfast bar, breakfast area. Inside the kitchen area there is an additional area right in front of the fireplace.
The master suite has glowing tray ceilings and a private patio door that leads you right out to the pool.
As you step outside you will enjoy the serenity with all the beautiful trees. The large covered patio overlooks the glistening pool and for easy access there are 3 interior doors that lead out to the pool and 1 more from the garage.
Newly updated or installed hot water heater, pool resurfacing, lights, heater and all equipment, along with newly installed French drains that lead out to a creek and many more improvements or updates.
This is truly a one of kind rare find and close to everything you will ever need.
This home is an estate home and being sold as is. The seller will not make any repairs and buyer to pay survey.
Location
State TX
County Tarrant
Direction Take Rufe Snow to Quail Run to Tall Oak lane.
Rooms
Dining Room 2
Interior
Interior Features Built-in Features, Cable TV Available, Cathedral Ceiling(s), Double Vanity, Eat-in Kitchen, Kitchen Island, Vaulted Ceiling(s), Wet Bar
Heating Central
Cooling Ceiling Fan(s), Central Air, Electric
Flooring Ceramic Tile, Luxury Vinyl Plank
Fireplaces Number 1
Fireplaces Type Brick, Gas Logs, Gas Starter, Wood Burning
Appliance Dishwasher, Disposal, Electric Cooktop
Heat Source Central
Laundry Electric Dryer Hookup, In Hall, Full Size W/D Area
Exterior
Exterior Feature Built-in Barbecue, Covered Patio/Porch, Rain Gutters
Garage Spaces 3.0
Fence Back Yard, Fenced, Gate, Wood
Pool Gunite, Heated, In Ground, Pool Sweep
Utilities Available City Sewer, City Water, Underground Utilities
Roof Type Composition
Total Parking Spaces 3
Garage Yes
Private Pool 1
Building
Lot Description Many Trees, Other
Story One
Foundation Slab
Level or Stories One
Schools
Elementary Schools Willislane
Middle Schools Indian Springs
High Schools Keller
School District Keller Isd
Others
Ownership The Estate of Patrick Budlong
Acceptable Financing Cash, Conventional
Listing Terms Cash, Conventional

Find out why customers are choosing LPT Realty to meet their real estate needs


