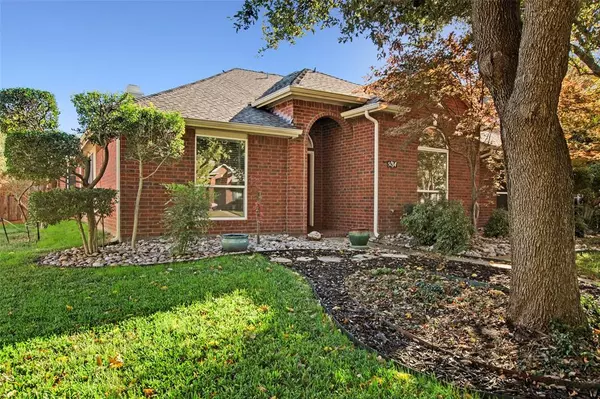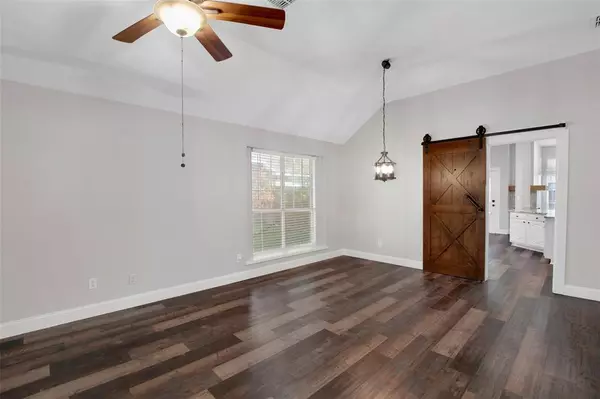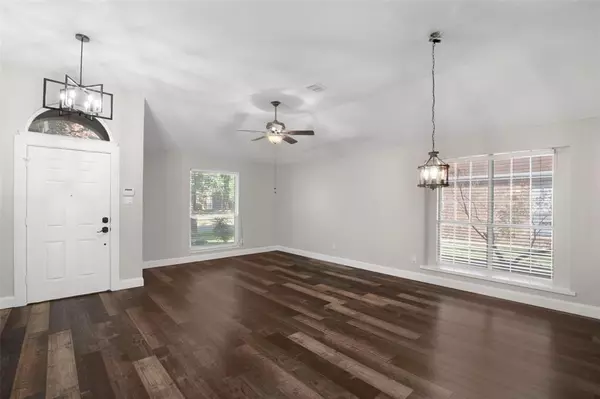
3 Beds
2 Baths
1,878 SqFt
3 Beds
2 Baths
1,878 SqFt
OPEN HOUSE
Sun Nov 24, 1:00pm - 3:00pm
Key Details
Property Type Single Family Home
Sub Type Single Family Residence
Listing Status Active
Purchase Type For Sale
Square Footage 1,878 sqft
Price per Sqft $279
Subdivision Plantation Resort Ph Iid The
MLS Listing ID 20779745
Style Ranch
Bedrooms 3
Full Baths 2
HOA Fees $180
HOA Y/N Mandatory
Year Built 1995
Annual Tax Amount $6,877
Lot Size 7,405 Sqft
Acres 0.17
Lot Dimensions 125' X 57'
Property Description
With 3 bedrooms and 2 well-appointed bathrooms, and a serene backyard complete with your own pool, this home is perfect for families or those seeking a turnkey resort style home!
Step inside to discover a freshly painted interior, including all kitchen cabinets and trim, creating a bright and inviting atmosphere.
The majority of the home, features very high quality LVP flooring that was recently installed and looks brand new!
The master suite is a true retreat, featuring two generous walk-in closets and a luxurious master bath equipped with custom Alderwood cabinets, and a spa-style spray shower, with beautiful stone flooring.
Outside, enjoy your own private oasis with a beautifully resurfaced pool (2016) surrounded by professional landscaping in both the front and back yards—perfect for relaxing or hosting gatherings.
Recent upgrades include new roofing (2019), new windows (2019-2021), new paint, (2024), new lighting, (2024), and a special attic cooling system that helps keep the energy bills down. The entire foundation has been repaired with 28 piers and a lifetime warranty, ensuring peace of mind for years to come.
Located in an A+ rated school district, this home is not only a beautiful place to live but also offers access to top-notch education, easy access to 121 and DNT, along with tons of shopping, restaurants, and the new PGA!
There is literally nothing to do but move in and enjoy your beautiful new home!
(HOA includes the following amazing ammenities: 2 community pools, tennis courts, soccer field, barbecue area, and kids pool and playground!)
Location
State TX
County Collin
Community Community Pool, Curbs, Golf, Playground, Pool, Sidewalks, Tennis Court(S)
Direction Go North on Hillcrest to Asheboro, go west and then go immediately North on Baton Rouge to home.
Rooms
Dining Room 1
Interior
Interior Features Cable TV Available, Decorative Lighting, Double Vanity, Eat-in Kitchen, Granite Counters, High Speed Internet Available, Kitchen Island, Natural Woodwork, Open Floorplan, Pantry, Walk-In Closet(s)
Cooling Central Air
Flooring Luxury Vinyl Plank
Fireplaces Number 1
Fireplaces Type Decorative, Gas
Appliance Dishwasher, Disposal, Dryer, Electric Range, Microwave, Washer
Laundry Full Size W/D Area
Exterior
Exterior Feature Awning(s), Private Yard
Garage Spaces 2.0
Fence Back Yard, High Fence
Pool In Ground, Outdoor Pool, Pool Cover, Pool Sweep, Private, Pump
Community Features Community Pool, Curbs, Golf, Playground, Pool, Sidewalks, Tennis Court(s)
Utilities Available Asphalt, City Sewer, City Water, Curbs, Sidewalk
Roof Type Asphalt
Garage Yes
Private Pool 1
Building
Lot Description Landscaped, Subdivision
Story One
Foundation Slab
Level or Stories One
Structure Type Brick,Siding
Schools
Elementary Schools Curtsinger
Middle Schools Wester
High Schools Centennial
School District Frisco Isd
Others
Ownership OOR
Acceptable Financing Cash, Conventional, FHA, VA Loan
Listing Terms Cash, Conventional, FHA, VA Loan


Find out why customers are choosing LPT Realty to meet their real estate needs







