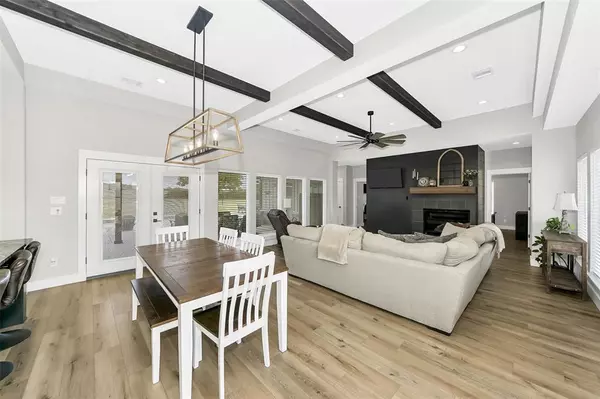
4 Beds
3 Baths
2,905 SqFt
4 Beds
3 Baths
2,905 SqFt
Key Details
Property Type Single Family Home
Sub Type Single Family Residence
Listing Status Active
Purchase Type For Sale
Square Footage 2,905 sqft
Price per Sqft $413
Subdivision Quail Ridge Estates
MLS Listing ID 20769694
Style Contemporary/Modern,Modern Farmhouse
Bedrooms 4
Full Baths 3
HOA Y/N None
Year Built 2022
Annual Tax Amount $11,170
Lot Size 2.680 Acres
Acres 2.68
Lot Dimensions 116,741
Property Description
Location
State TX
County Wise
Direction 287 Bus towards Decatur take us 287 N/us 81 N merge onto US-287n/US-81 take ramp to Dentonturnnleft ito US-380 Euse left lane take exit FM 730 exit towards Decatur Arpt/Nat Guard Armory turnleft FM730 N/N Trinity Stturn left onto OLd Decatur RD 1.2 miles turn right onto Quail Rdg Ct 0.3 Miles house on left right side. GPS will work
Rooms
Dining Room 1
Interior
Interior Features Built-in Features, Decorative Lighting, Granite Counters, In-Law Suite Floorplan, Kitchen Island, Open Floorplan, Pantry, Smart Home System, Vaulted Ceiling(s), Walk-In Closet(s)
Heating Central, Electric, Fireplace(s)
Cooling Ceiling Fan(s), Central Air, Electric
Flooring Ceramic Tile, Luxury Vinyl Plank
Fireplaces Number 2
Fireplaces Type Family Room, Fire Pit, Gas, Living Room, Outside, Stone, Wood Burning, Other
Appliance Built-in Gas Range, Dishwasher, Disposal, Electric Oven, Electric Water Heater, Gas Cooktop, Microwave, Double Oven, Plumbed For Gas in Kitchen, Water Softener
Heat Source Central, Electric, Fireplace(s)
Laundry Utility Room, Full Size W/D Area
Exterior
Exterior Feature Covered Patio/Porch, Fire Pit, Rain Gutters
Garage Spaces 1.0
Carport Spaces 1
Fence Chain Link, Full, Gate, Partial, Pipe
Pool Gunite, In Ground
Utilities Available Aerobic Septic, Co-op Electric, Well
Roof Type Composition,Shingle
Parking Type Additional Parking, Covered, Detached Carport, Enclosed, Garage Door Opener, Garage Faces Side, Storage
Total Parking Spaces 1
Garage Yes
Private Pool 1
Building
Lot Description Acreage, Cul-De-Sac, Sprinkler System, Subdivision
Story One
Foundation Slab
Level or Stories One
Structure Type Rock/Stone,Siding
Schools
Elementary Schools Carson
Middle Schools Decatur
High Schools Decatur
School District Decatur Isd
Others
Restrictions Deed
Ownership Jennifer and David Cole
Acceptable Financing Cash, Conventional, FHA, Texas Vet, VA Loan
Listing Terms Cash, Conventional, FHA, Texas Vet, VA Loan
Special Listing Condition Aerial Photo, Deed Restrictions, Survey Available


Find out why customers are choosing LPT Realty to meet their real estate needs







