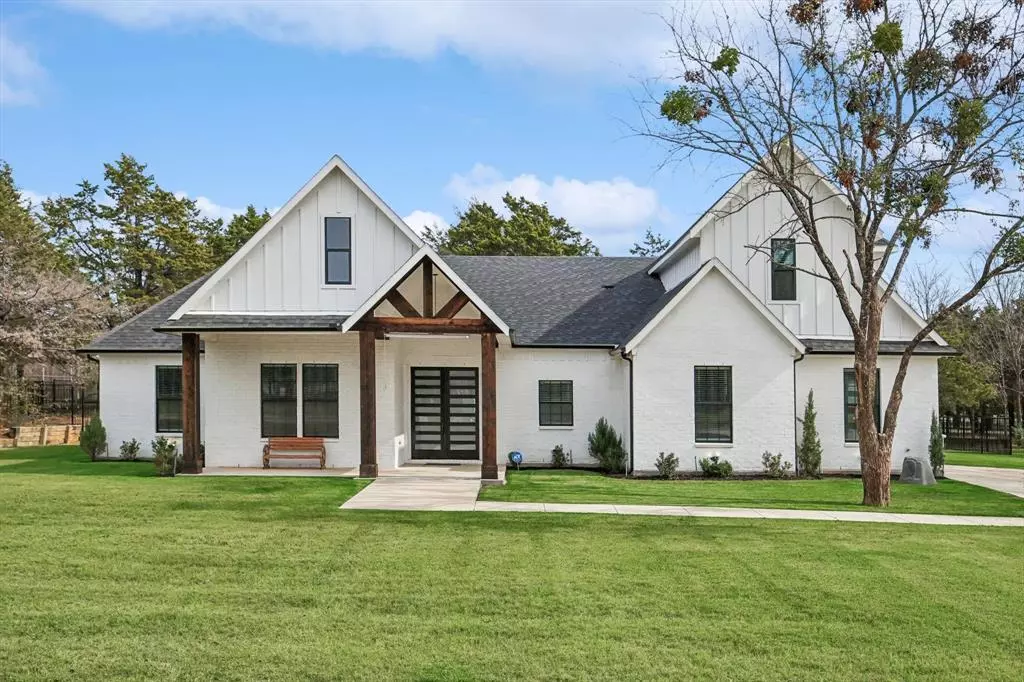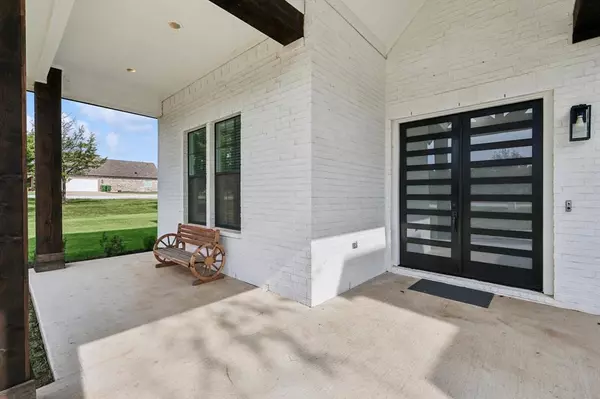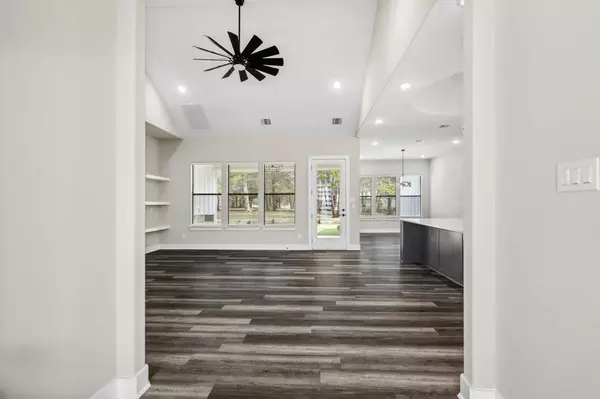
5 Beds
3 Baths
2,908 SqFt
5 Beds
3 Baths
2,908 SqFt
Key Details
Property Type Single Family Home
Sub Type Single Family Residence
Listing Status Active
Purchase Type For Sale
Square Footage 2,908 sqft
Price per Sqft $249
Subdivision Brandon V Lake Living
MLS Listing ID 20771246
Style Modern Farmhouse
Bedrooms 5
Full Baths 2
Half Baths 1
HOA Y/N None
Year Built 2022
Annual Tax Amount $9,540
Lot Size 1.000 Acres
Acres 1.0
Property Description
Location
State TX
County Grayson
Direction Head north on TX-289 N toward Meadowlake Ln, Turn left onto Highport Rd, Turn right onto Brandon Way, Destination will be on the right.
Rooms
Dining Room 1
Interior
Interior Features Cable TV Available, Cathedral Ceiling(s), Double Vanity, Flat Screen Wiring, Granite Counters, Kitchen Island, Open Floorplan, Pantry, Vaulted Ceiling(s), Walk-In Closet(s)
Heating Central, Electric, Fireplace(s)
Cooling Central Air, Electric
Flooring Carpet, Ceramic Tile, Luxury Vinyl Plank
Fireplaces Number 1
Fireplaces Type Family Room, Wood Burning
Appliance Dishwasher, Disposal, Electric Cooktop, Electric Oven, Microwave, Refrigerator, Washer
Heat Source Central, Electric, Fireplace(s)
Laundry Electric Dryer Hookup, Utility Room, Washer Hookup
Exterior
Exterior Feature Covered Patio/Porch, Lighting
Garage Spaces 2.0
Utilities Available Aerobic Septic, Asphalt, Concrete, Electricity Available, Electricity Connected, Individual Water Meter, Outside City Limits, Underground Utilities, No City Services
Roof Type Shingle
Parking Type Concrete, Garage Faces Side, Kitchen Level, Lighted
Total Parking Spaces 2
Garage Yes
Building
Lot Description Few Trees, Landscaped, Lrg. Backyard Grass, Many Trees, Subdivision
Story Two
Foundation Slab
Level or Stories Two
Structure Type Brick,Siding
Schools
Elementary Schools Pottsboro
Middle Schools Pottsboro
High Schools Pottsboro
School District Pottsboro Isd
Others
Restrictions Deed,No Livestock,No Mobile Home,Unknown Encumbrance(s)
Ownership Ask Agent
Acceptable Financing Cash, Conventional, FHA, VA Loan
Listing Terms Cash, Conventional, FHA, VA Loan
Special Listing Condition Deed Restrictions


Find out why customers are choosing LPT Realty to meet their real estate needs







