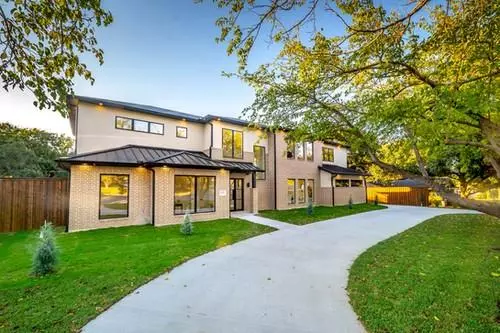
5 Beds
6 Baths
5,232 SqFt
5 Beds
6 Baths
5,232 SqFt
OPEN HOUSE
Sat Nov 09, 2:00pm - 4:00pm
Key Details
Property Type Single Family Home
Sub Type Single Family Residence
Listing Status Active
Purchase Type For Sale
Square Footage 5,232 sqft
Price per Sqft $339
Subdivision Timberbrook 02
MLS Listing ID 20773700
Style Contemporary/Modern
Bedrooms 5
Full Baths 5
Half Baths 1
HOA Y/N None
Year Built 2024
Annual Tax Amount $7,790
Lot Size 0.373 Acres
Acres 0.373
Property Description
Inside, soaring 21-foot ceilings in the living and hall areas create an open, airy feel. The chef’s kitchen features premium KitchenAid appliances, including a built-in refrigerator, and flows seamlessly to an outdoor patio with a summer kitchen and sleek aluminum sliding doors, perfect for entertaining. The primary suite on the main level offers a spa-like bathroom with a freestanding tub, double shower, and an oversized walk-in closet with custom-built cabinetry. Upstairs, three additional bedrooms each have their own ensuite baths, and a large game room with a bar-lounge area and dedicated movie theater make this home an entertainment paradise.
With a 4-car garage and ample space for vehicles and storage, this home combines quality construction with modern luxury. Don’t miss the chance to own this stunning property. Schedule a tour today and envision your future in this exceptional home!
Location
State TX
County Dallas
Direction From I-635 service Rd. - Lyndon B Johnson Frwy, turn right onto Marsh Ln. Home will be on the right.
Rooms
Dining Room 1
Interior
Interior Features Built-in Features, Decorative Lighting, Kitchen Island, Loft, Open Floorplan, Pantry, Vaulted Ceiling(s), Walk-In Closet(s)
Heating Central, Electric
Cooling Ceiling Fan(s), Central Air, Electric
Flooring Hardwood
Fireplaces Number 1
Fireplaces Type Decorative, Living Room
Equipment Other
Appliance Built-in Refrigerator, Dishwasher, Disposal, Gas Cooktop, Microwave, Vented Exhaust Fan
Heat Source Central, Electric
Laundry Electric Dryer Hookup, Utility Room, Full Size W/D Area, Washer Hookup
Exterior
Exterior Feature Covered Patio/Porch, Outdoor Living Center
Garage Spaces 4.0
Fence Back Yard, Wood
Utilities Available City Sewer, City Water
Roof Type Composition
Parking Type Additional Parking, Asphalt, Circular Driveway, Driveway, Garage, Garage Double Door, Garage Faces Side
Total Parking Spaces 4
Garage Yes
Building
Lot Description Few Trees, Landscaped, Lrg. Backyard Grass
Story Two
Foundation Slab
Level or Stories Two
Structure Type Rock/Stone
Schools
Elementary Schools Withers
Middle Schools Walker
High Schools White
School District Dallas Isd
Others
Ownership withheld


Find out why customers are choosing LPT Realty to meet their real estate needs







