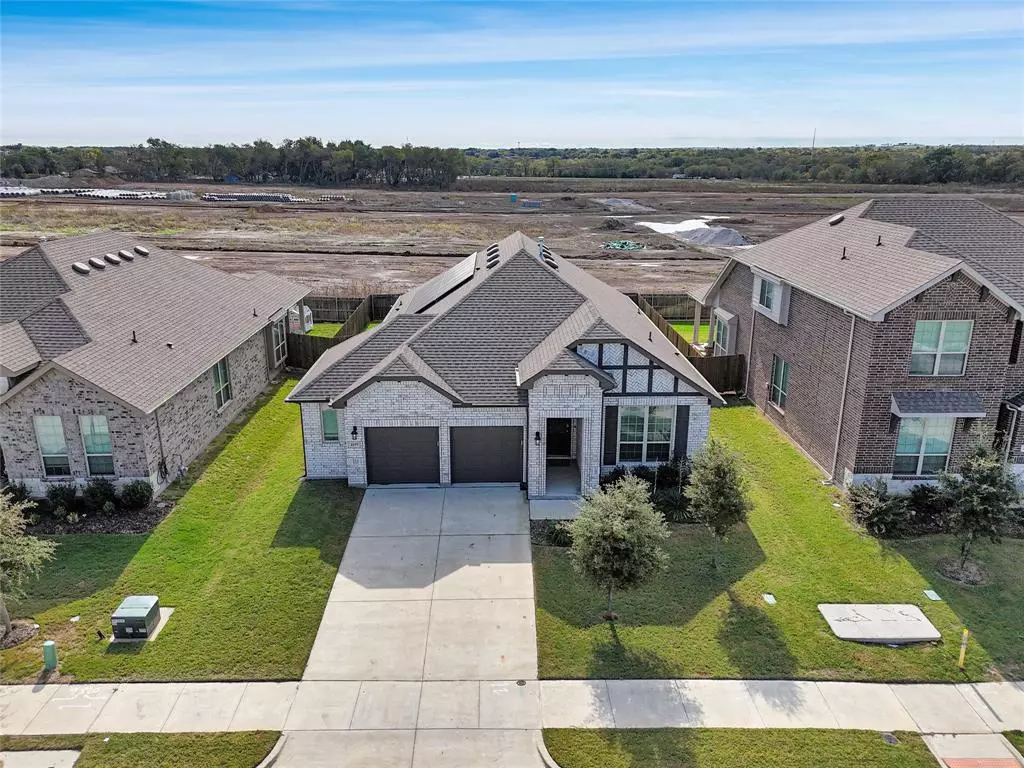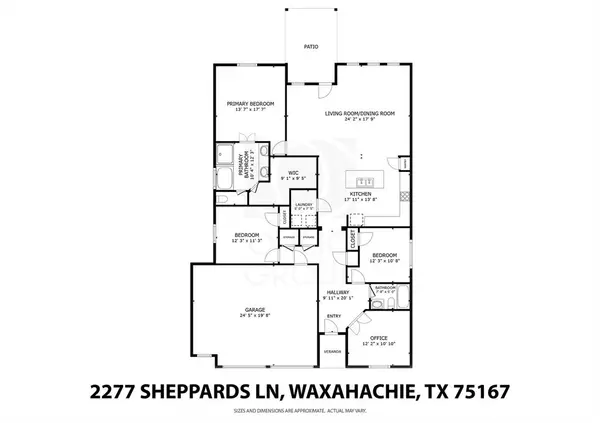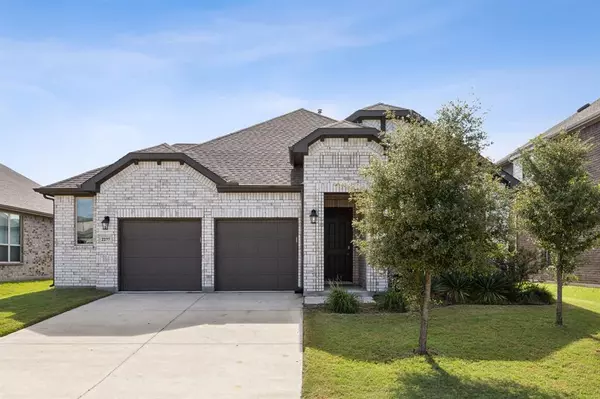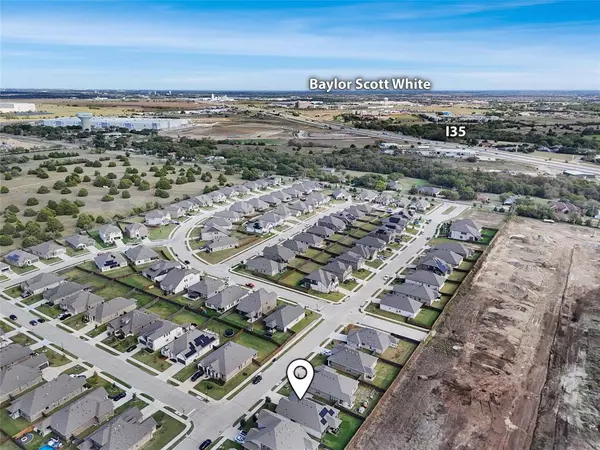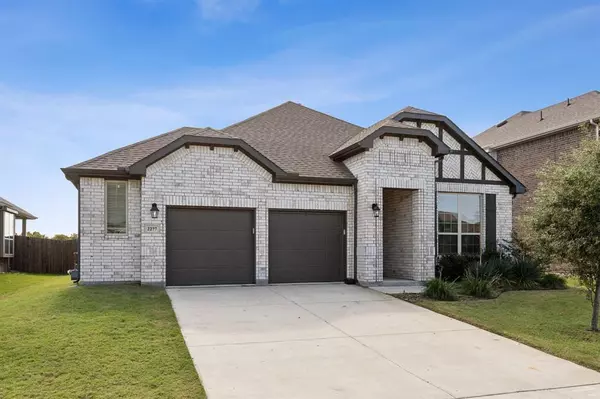4 Beds
2 Baths
1,831 SqFt
4 Beds
2 Baths
1,831 SqFt
Key Details
Property Type Single Family Home
Sub Type Single Family Residence
Listing Status Active
Purchase Type For Sale
Square Footage 1,831 sqft
Price per Sqft $218
Subdivision Sheppard'S Place
MLS Listing ID 20770854
Style Traditional
Bedrooms 4
Full Baths 2
HOA Fees $300/ann
HOA Y/N Mandatory
Year Built 2020
Annual Tax Amount $7,635
Lot Size 7,187 Sqft
Acres 0.165
Property Description
This house is just over 3 years old and is better than new because all of the small builder issues that come with a new house have been resolved, plus you still have the builder’s structural warranty. Built by History Maker Homes, you get a nice white brick with dark trim and accent wood design on the front. Inside you have Luxury Vinyl Flooring throughout and Carpet in a few of the Bedrooms along with Ceiling Fans and Walk-in Closets in 3 of the rooms. The Front Room can also be used as an office or Media Room and can easily have solid doors installed. Kitchen and Living area is open and spacious with Granite countertops, Island, 42 inch Dark Wood Cabinets, Stainless Steel Appliances including Gas Range, Dishwasher, Microwave, and Refrigerator. Perfect entertainment space with Living Room and Dining area overlooking the backyard and Covered Patio. Solar Screens on the back help out as well and the original screens are available still. Fenced Backyard with currently no one behind you, Garage has extra storage space, home has Home Pro Alarm, and more. Home is equipped with a Solar Panel System that can be transferred to the new owner with the takeover of low payments. Ask Listing Agent for information regarding the simple process of the transfer and the benefits of solar. Current FHA Loan is also assumable. Video and 3D Tour are available online.
Location
State TX
County Ellis
Community Curbs, Greenbelt, Park, Playground, Sidewalks
Direction From I35: Take exit 401B, Turn right onto Ovilla Rd, Turn Left on Sheppards. House on Left.
Rooms
Dining Room 1
Interior
Interior Features Cable TV Available, Chandelier, Decorative Lighting, Eat-in Kitchen, Flat Screen Wiring, Granite Counters, High Speed Internet Available, Kitchen Island, Open Floorplan, Pantry, Walk-In Closet(s), Wired for Data
Heating Active Solar, Central, Electric, ENERGY STAR Qualified Equipment, Natural Gas, Solar
Cooling Attic Fan, Ceiling Fan(s), Central Air, Electric
Flooring Carpet, Ceramic Tile, Combination, Luxury Vinyl Plank, Tile, Varies, Vinyl
Equipment Irrigation Equipment
Appliance Dishwasher, Disposal, Gas Cooktop, Gas Oven, Gas Range, Microwave, Plumbed For Gas in Kitchen, Refrigerator, Tankless Water Heater, Vented Exhaust Fan, Warming Drawer
Heat Source Active Solar, Central, Electric, ENERGY STAR Qualified Equipment, Natural Gas, Solar
Laundry Electric Dryer Hookup, Utility Room, Full Size W/D Area, Washer Hookup, On Site
Exterior
Exterior Feature Covered Patio/Porch, Rain Gutters, Lighting, Private Yard
Garage Spaces 2.0
Fence Back Yard, Fenced, Full, Wood
Community Features Curbs, Greenbelt, Park, Playground, Sidewalks
Utilities Available All Weather Road, Cable Available, City Sewer, City Water, Community Mailbox, Concrete, Curbs, Electricity Available, Electricity Connected, Individual Gas Meter, Individual Water Meter, Natural Gas Available, Phone Available, Sewer Available, Sidewalk, Underground Utilities
Roof Type Composition,Shingle
Total Parking Spaces 2
Garage Yes
Building
Lot Description Cleared, Few Trees, Interior Lot, Landscaped, Level, Lrg. Backyard Grass, Sprinkler System, Subdivision
Story One
Foundation Slab
Level or Stories One
Structure Type Brick,Concrete,Frame,Radiant Barrier,Siding,Wood
Schools
Elementary Schools Wedgeworth
High Schools Waxahachie
School District Waxahachie Isd
Others
Restrictions Architectural,Deed,No Livestock,No Mobile Home
Ownership See Tax
Acceptable Financing Assumable, Cash, Conventional, FHA, FHA Assumable, FHA-203K, Fixed, Texas Vet, VA Loan
Listing Terms Assumable, Cash, Conventional, FHA, FHA Assumable, FHA-203K, Fixed, Texas Vet, VA Loan
Special Listing Condition Aerial Photo, Survey Available, Verify Tax Exemptions

Find out why customers are choosing LPT Realty to meet their real estate needs


