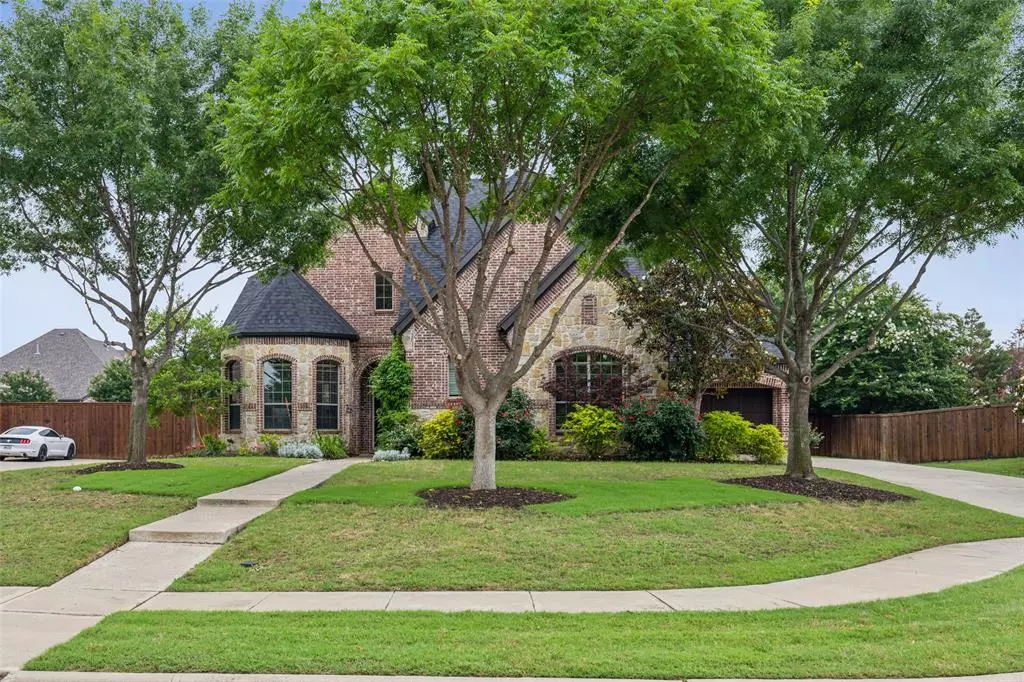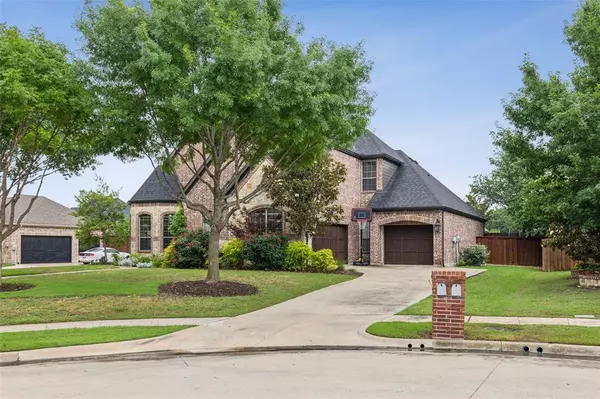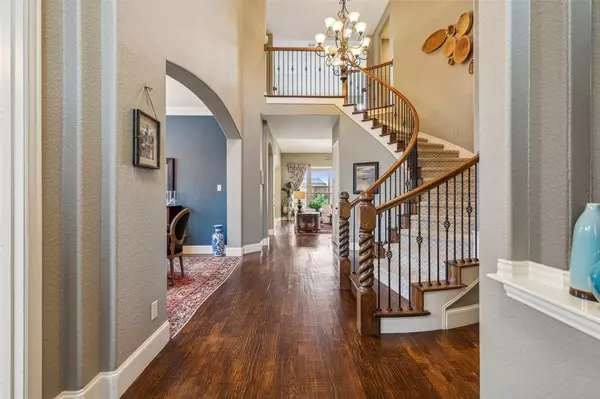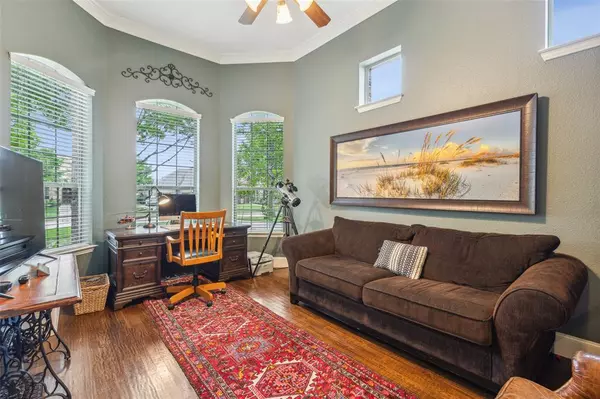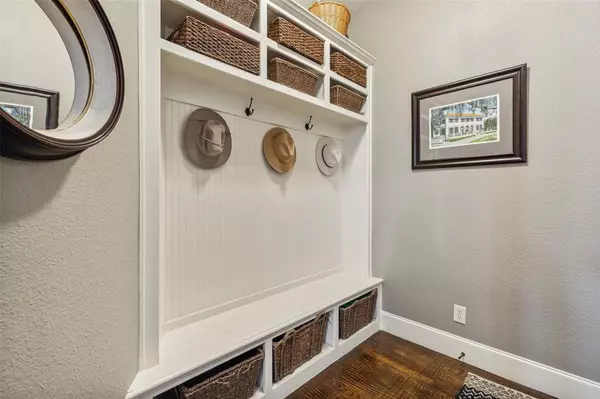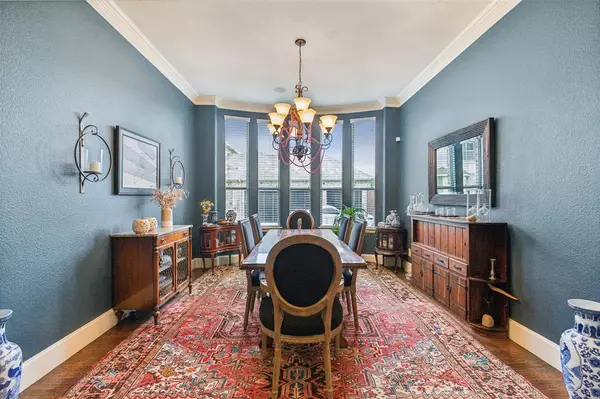5 Beds
4 Baths
4,404 SqFt
5 Beds
4 Baths
4,404 SqFt
Key Details
Property Type Single Family Home
Sub Type Single Family Residence
Listing Status Pending
Purchase Type For Rent
Square Footage 4,404 sqft
Subdivision The Highlands At Trophy Club N
MLS Listing ID 20767171
Style Traditional
Bedrooms 5
Full Baths 4
HOA Fees $440/ann
PAD Fee $1
HOA Y/N Mandatory
Year Built 2010
Lot Size 0.329 Acres
Acres 0.329
Property Description
Location
State TX
County Denton
Direction From 114 to Trophy Lake Drive to Lilyfield Drive
Rooms
Dining Room 2
Interior
Interior Features Cable TV Available, Decorative Lighting, High Speed Internet Available, Sound System Wiring, Vaulted Ceiling(s)
Heating Central, Natural Gas
Cooling Ceiling Fan(s), Central Air, Electric
Flooring Carpet, Ceramic Tile, Wood
Fireplaces Number 1
Fireplaces Type Gas Logs, Gas Starter
Appliance Dishwasher, Disposal, Electric Oven, Gas Cooktop, Microwave, Convection Oven, Double Oven
Heat Source Central, Natural Gas
Exterior
Exterior Feature Covered Patio/Porch, Rain Gutters
Garage Spaces 3.0
Fence Wood
Pool Gunite, In Ground, Salt Water, Sport, Water Feature
Utilities Available City Sewer, City Water, Curbs, Individual Gas Meter, Individual Water Meter, MUD Sewer, MUD Water, Sidewalk, Underground Utilities
Roof Type Composition
Total Parking Spaces 3
Garage Yes
Private Pool 1
Building
Lot Description Cul-De-Sac, Interior Lot, Landscaped, Sprinkler System, Subdivision
Story Two
Foundation Slab
Level or Stories Two
Structure Type Brick,Rock/Stone
Schools
Elementary Schools Beck
Middle Schools Medlin
High Schools Byron Nelson
School District Northwest Isd
Others
Pets Allowed Breed Restrictions, Call
Restrictions No Smoking
Ownership Of record
Pets Allowed Breed Restrictions, Call

Find out why customers are choosing LPT Realty to meet their real estate needs


