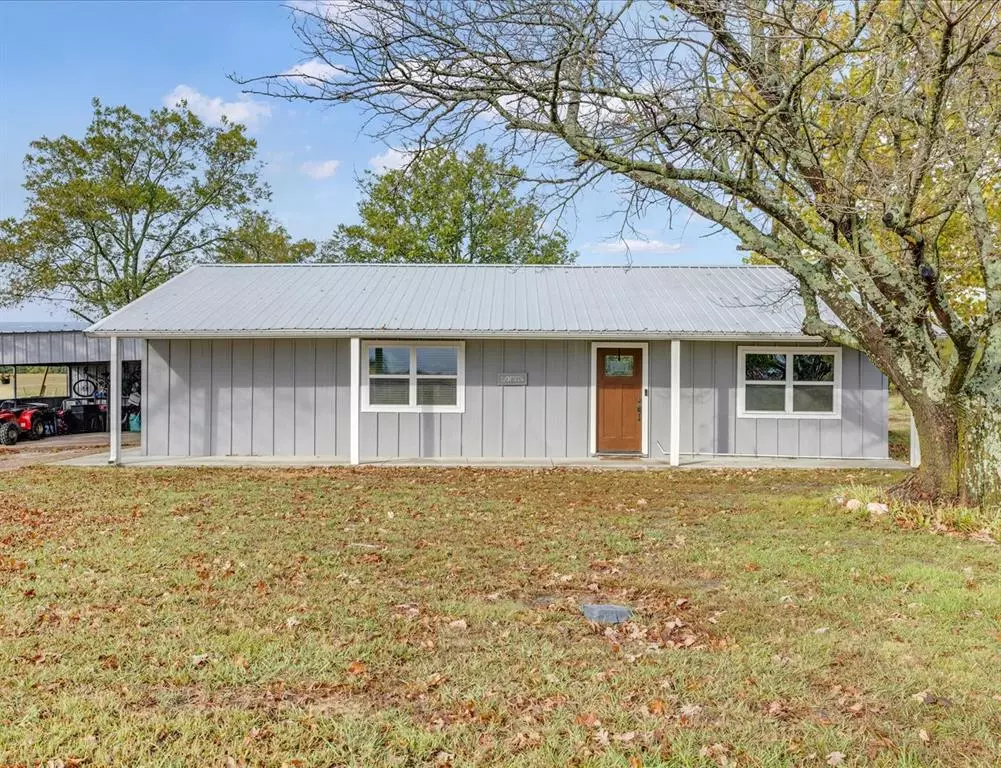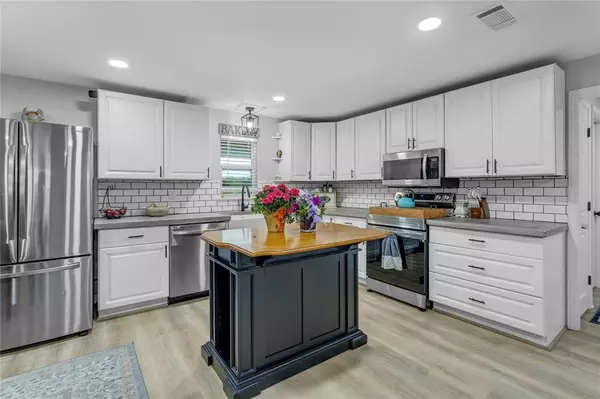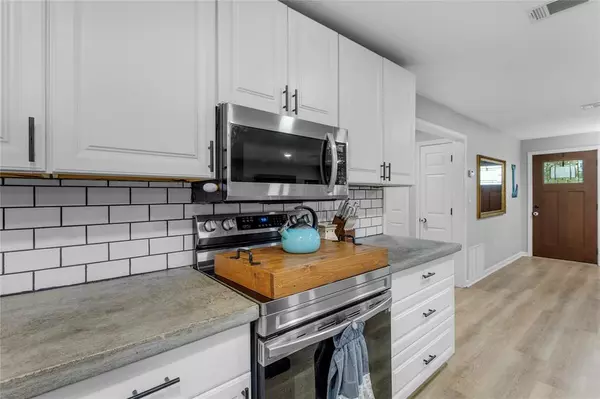
3 Beds
2 Baths
1,550 SqFt
3 Beds
2 Baths
1,550 SqFt
Key Details
Property Type Single Family Home
Sub Type Single Family Residence
Listing Status Active Option Contract
Purchase Type For Sale
Square Footage 1,550 sqft
Price per Sqft $161
Subdivision Na
MLS Listing ID 20771223
Style Contemporary/Modern,Modern Farmhouse,Prairie,Traditional
Bedrooms 3
Full Baths 2
HOA Y/N None
Year Built 1950
Annual Tax Amount $1,424
Lot Size 2.000 Acres
Acres 2.0
Lot Dimensions 250'x340'
Property Description
The split layout offers privacy for the primary suite, tucked away with no road-facing windows. The primary bedroom includes an ensuite bathroom and a large closet. The two additional bedrooms and second bathroom are located on the opposite side of the home for privacy.
A large utility room off the kitchen gives easy access to both the carport and a covered patio. The backyard offers plenty of room on the 2-acre property. This home combines modern updates just minutes from Paris.
Location
State TX
County Lamar
Direction Start by heading south on Paris Loop 286. Turn south onto FM 1497. Continue for about 6 miles. Make an eastward turn to stay on FM 1497. Drive 0.6 miles and then turn south onto FM 1498. The property will be the third home on the west side. Look for the sign in the yard.
Rooms
Dining Room 1
Interior
Interior Features Eat-in Kitchen, High Speed Internet Available, Kitchen Island, Open Floorplan
Heating Central, Electric
Cooling Central Air, Electric
Flooring Carpet, Luxury Vinyl Plank
Appliance Dishwasher, Disposal, Electric Range, Electric Water Heater, Microwave, Refrigerator
Heat Source Central, Electric
Laundry Electric Dryer Hookup, Utility Room, Full Size W/D Area, Washer Hookup, On Site
Exterior
Exterior Feature Covered Patio/Porch, Rain Gutters, Stable/Barn, Storage
Carport Spaces 2
Utilities Available All Weather Road, Asphalt, Co-op Electric, Co-op Water, Electricity Available, Electricity Connected, Individual Water Meter, Outside City Limits, Septic, Underground Utilities
Roof Type Metal
Total Parking Spaces 2
Garage Yes
Building
Lot Description Acreage, Cleared, Few Trees, Level, Lrg. Backyard Grass
Story One
Foundation Slab
Level or Stories One
Structure Type Board & Batten Siding,Wood
Schools
Elementary Schools Chisum
Middle Schools Chisum
High Schools Chisum
School District Chisum Isd
Others
Restrictions No Known Restriction(s)
Ownership Seth & Riley Loftin
Acceptable Financing Cash, Contact Agent, Conventional, FHA, VA Loan, Other
Listing Terms Cash, Contact Agent, Conventional, FHA, VA Loan, Other
Special Listing Condition Aerial Photo


Find out why customers are choosing LPT Realty to meet their real estate needs







