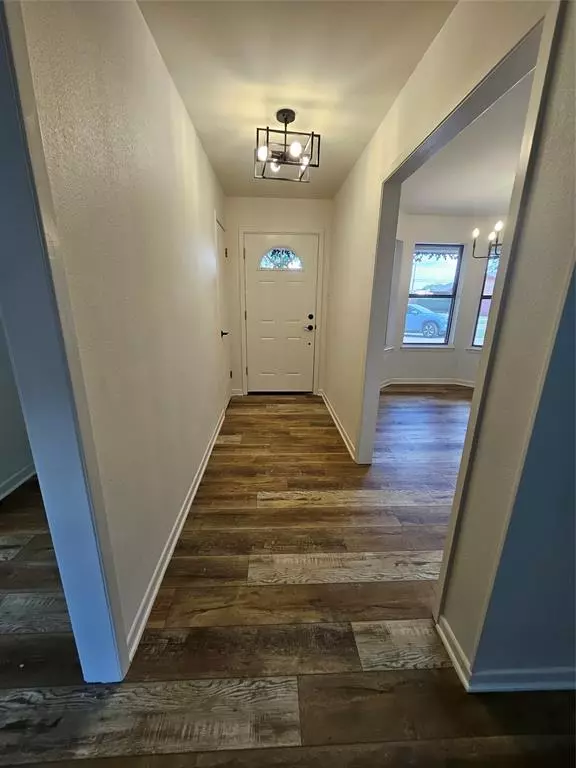3 Beds
2 Baths
1,742 SqFt
3 Beds
2 Baths
1,742 SqFt
Key Details
Property Type Single Family Home
Sub Type Single Family Residence
Listing Status Pending
Purchase Type For Rent
Square Footage 1,742 sqft
Subdivision Countryside South
MLS Listing ID 20769587
Style Ranch
Bedrooms 3
Full Baths 2
PAD Fee $1
HOA Y/N None
Year Built 1978
Lot Size 7,840 Sqft
Acres 0.18
Property Description
Location
State TX
County Taylor
Direction Heading South on Buffalo Gap Rd, take a right onto Westchester Dr, then a left onto Circle 19. Home is the fourth one on the right.
Rooms
Dining Room 2
Interior
Interior Features Cable TV Available, Decorative Lighting, Double Vanity, Granite Counters, High Speed Internet Available, Kitchen Island, Open Floorplan
Heating Central, Electric
Cooling Central Air, Electric
Flooring Luxury Vinyl Plank, Tile
Fireplaces Number 1
Fireplaces Type Brick, Wood Burning
Appliance Dishwasher, Disposal, Electric Cooktop, Double Oven, Refrigerator
Heat Source Central, Electric
Exterior
Exterior Feature Covered Patio/Porch, Private Yard
Garage Spaces 2.0
Fence Privacy, Wood
Utilities Available Asphalt, Cable Available, City Sewer, City Water, Electricity Connected
Roof Type Composition
Total Parking Spaces 2
Garage Yes
Building
Lot Description Cul-De-Sac
Story One
Foundation Slab
Level or Stories One
Structure Type Brick
Schools
Elementary Schools Jackson
Middle Schools Madison
High Schools Cooper
School District Abilene Isd
Others
Pets Allowed Breed Restrictions, Call, Number Limit, Size Limit
Restrictions Animals,No Smoking,No Sublease
Ownership No Greater Joy, LLC
Pets Allowed Breed Restrictions, Call, Number Limit, Size Limit

Find out why customers are choosing LPT Realty to meet their real estate needs







