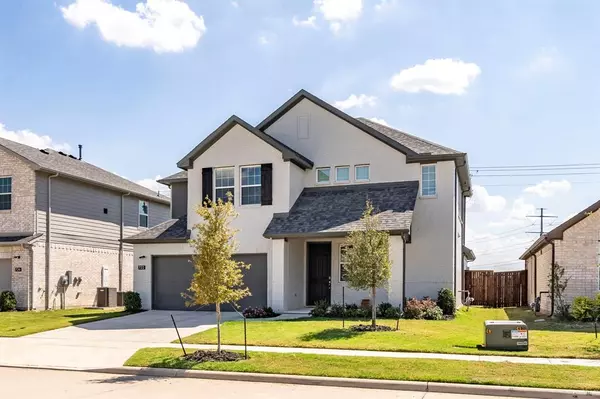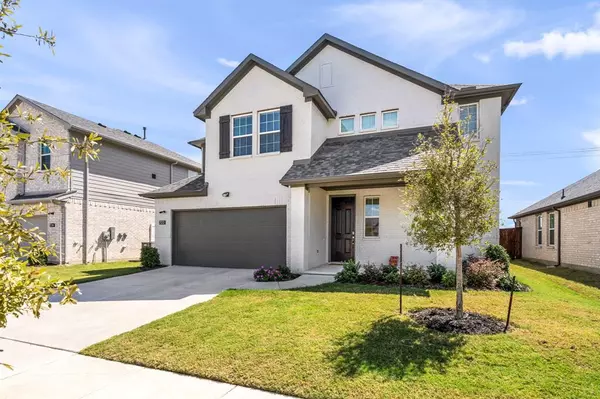
4 Beds
3 Baths
2,613 SqFt
4 Beds
3 Baths
2,613 SqFt
Key Details
Property Type Single Family Home
Sub Type Single Family Residence
Listing Status Active
Purchase Type For Sale
Square Footage 2,613 sqft
Price per Sqft $205
Subdivision Venetian At Weston, Ph 1
MLS Listing ID 20769436
Bedrooms 4
Full Baths 2
Half Baths 1
HOA Fees $1,390/ann
HOA Y/N Mandatory
Year Built 2022
Annual Tax Amount $8,635
Lot Size 5,488 Sqft
Acres 0.126
Property Description
Step inside and be greeted by high ceilings and an inviting atmosphere enhanced by recessed lighting. The open kitchen is a culinary enthusiast's dream, featuring a gas stove, island kitchen, and a convenient pantry for all your storage needs. The main floor boasts a primary bedroom with an ensuite bathroom, complete with double sinks and a generous walk-in closet.
Enjoy cozy nights near the fireplace or on the back patio. Outdoor living is a delight with a private, fenced backyard and a patio perfect for relaxation or entertaining guests. Northern exposure creates ample natural light without the morning or evening sun baking into the home. The attached garage provides convenient parking and the driveway can accommodate additional parking.
This residence is in the first phase of a development that will include resort amenities and a lagoon, thus creating a truly exceptional living experience. Don't miss the opportunity to make 722 Rain Barrel Pl your new home. Schedule a viewing today and discover the modern convenience this property has to offer!
Location
State TX
County Collin
Direction Exit 75 for Laud Howell Pkwy and head northwest. Turn right on Trinity Falls Parkway. Turn left on 206 which turns into Chambersville Road. Turn right onto Cloud Cover View and left onto Rain Barrell Place. Home will be on the left.
Rooms
Dining Room 1
Interior
Interior Features Double Vanity, Granite Counters, High Speed Internet Available, Kitchen Island, Open Floorplan, Pantry, Walk-In Closet(s)
Heating Central
Cooling Central Air
Flooring Carpet, Tile
Fireplaces Number 1
Fireplaces Type Electric
Appliance Dishwasher, Disposal, Gas Range
Heat Source Central
Laundry Utility Room
Exterior
Exterior Feature Covered Patio/Porch
Garage Spaces 2.0
Fence Brick
Utilities Available MUD Sewer, MUD Water
Roof Type Composition
Parking Type Driveway, Garage Single Door
Total Parking Spaces 2
Garage Yes
Building
Lot Description Sprinkler System
Story Two
Foundation Slab
Level or Stories Two
Structure Type Brick
Schools
Elementary Schools Ruth And Harold Frazier
Middle Schools Johnson
High Schools Mckinney North
School District Mckinney Isd
Others
Ownership See Agent
Acceptable Financing Cash, Conventional, FHA, VA Loan
Listing Terms Cash, Conventional, FHA, VA Loan


Find out why customers are choosing LPT Realty to meet their real estate needs







