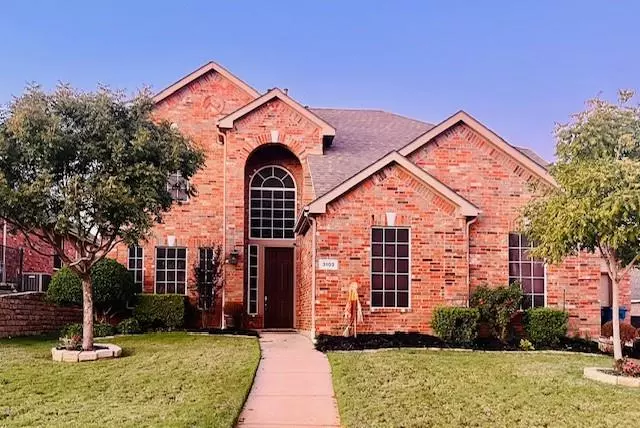
4 Beds
3 Baths
2,913 SqFt
4 Beds
3 Baths
2,913 SqFt
Key Details
Property Type Single Family Home
Sub Type Single Family Residence
Listing Status Active Option Contract
Purchase Type For Sale
Square Footage 2,913 sqft
Price per Sqft $185
Subdivision Chapel Hill Add Ph I
MLS Listing ID 20737452
Bedrooms 4
Full Baths 3
HOA Fees $175
HOA Y/N Mandatory
Year Built 2001
Annual Tax Amount $9,236
Lot Size 8,407 Sqft
Acres 0.193
Property Description
Location
State TX
County Denton
Community Curbs
Direction N Stemmons Fwy to Justin Rd, Turn right on Marketplace Ln, turn Right on Village PKWY, turn right onto Clifton Dr, home on left.
Rooms
Dining Room 2
Interior
Interior Features Cathedral Ceiling(s), Chandelier, Kitchen Island, Open Floorplan, Pantry, Walk-In Closet(s)
Heating Central, Natural Gas
Cooling Ceiling Fan(s), Central Air, Electric
Flooring Carpet, Ceramic Tile, Luxury Vinyl Plank
Fireplaces Number 1
Fireplaces Type Family Room, Gas Logs
Appliance Dishwasher, Disposal, Gas Cooktop, Gas Oven, Microwave
Heat Source Central, Natural Gas
Laundry Gas Dryer Hookup, Utility Room, Full Size W/D Area, Washer Hookup
Exterior
Garage Spaces 3.0
Community Features Curbs
Utilities Available City Sewer, City Water, Curbs, Electricity Connected, Natural Gas Available, Sewer Available
Roof Type Composition
Total Parking Spaces 3
Garage Yes
Building
Story Two
Foundation Slab
Level or Stories Two
Structure Type Brick,Fiber Cement
Schools
Elementary Schools Heritage
Middle Schools Briarhill
High Schools Marcus
School District Lewisville Isd
Others
Ownership Merritt
Acceptable Financing Cash, Conventional, FHA, VA Loan
Listing Terms Cash, Conventional, FHA, VA Loan
Special Listing Condition Deed Restrictions


Find out why customers are choosing LPT Realty to meet their real estate needs







