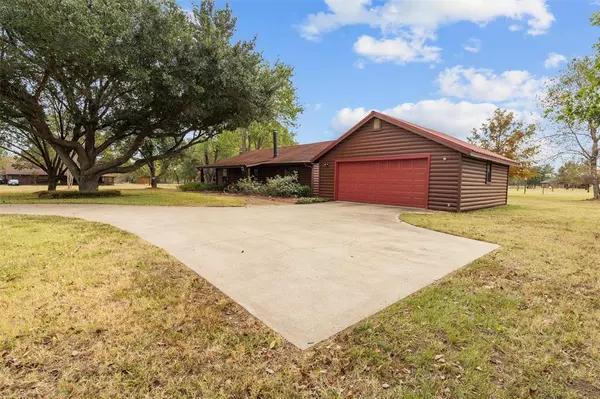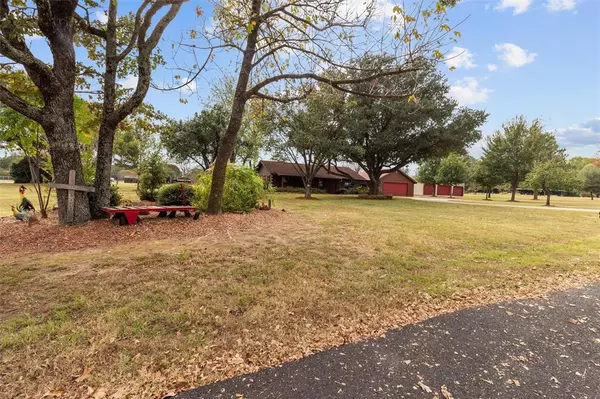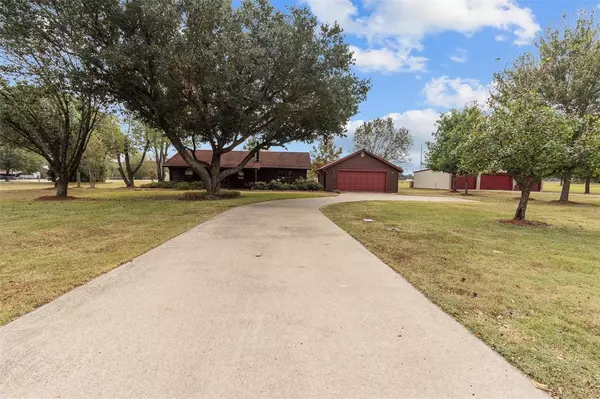
3 Beds
3 Baths
1,475 SqFt
3 Beds
3 Baths
1,475 SqFt
OPEN HOUSE
Sat Nov 09, 2:00pm - 4:00pm
Key Details
Property Type Single Family Home
Sub Type Single Family Residence
Listing Status Active
Purchase Type For Sale
Square Footage 1,475 sqft
Price per Sqft $263
Subdivision Dale Creek
MLS Listing ID 20767250
Style Ranch
Bedrooms 3
Full Baths 3
HOA Fees $200/ann
HOA Y/N Mandatory
Year Built 1994
Lot Size 1.675 Acres
Acres 1.675
Property Description
Location
State TX
County Wood
Direction Use GPS
Rooms
Dining Room 2
Interior
Interior Features Built-in Features, Decorative Lighting, Eat-in Kitchen, Granite Counters, High Speed Internet Available, Open Floorplan, Pantry
Heating Central, Electric
Cooling Ceiling Fan(s), Central Air, Electric, Wall Unit(s)
Flooring Luxury Vinyl Plank
Appliance Dishwasher, Disposal, Electric Range, Electric Water Heater, Microwave, Convection Oven, Vented Exhaust Fan
Heat Source Central, Electric
Exterior
Exterior Feature Covered Deck, Covered Patio/Porch, Rain Gutters, Lighting, Permeable Paving, RV/Boat Parking, Storage, Other
Garage Spaces 4.0
Fence None
Utilities Available Aerobic Septic, Asphalt, Co-op Electric, Co-op Water, Community Mailbox, Outside City Limits, Private Road, Underground Utilities
Roof Type Composition
Parking Type Additional Parking, Concrete, Covered, Driveway, Garage, Garage Door Opener, Garage Faces Front, Garage Single Door, Gravel, Lighted, Oversized, Paved, Storage, Unpaved, Workshop in Garage
Total Parking Spaces 4
Garage Yes
Building
Lot Description Acreage, Corner Lot, Cul-De-Sac, Landscaped, Lrg. Backyard Grass, Many Trees, Sprinkler System, Subdivision, Water/Lake View
Story One
Foundation Slab
Level or Stories One
Structure Type Log
Schools
Elementary Schools Albagolden
Middle Schools Albagolden
High Schools Albagolden
School District Alba-Golden Isd
Others
Restrictions Deed,Easement(s),No Mobile Home
Ownership Call Agent
Acceptable Financing Cash, Conventional, FHA, Texas Vet, VA Loan
Listing Terms Cash, Conventional, FHA, Texas Vet, VA Loan


Find out why customers are choosing LPT Realty to meet their real estate needs







