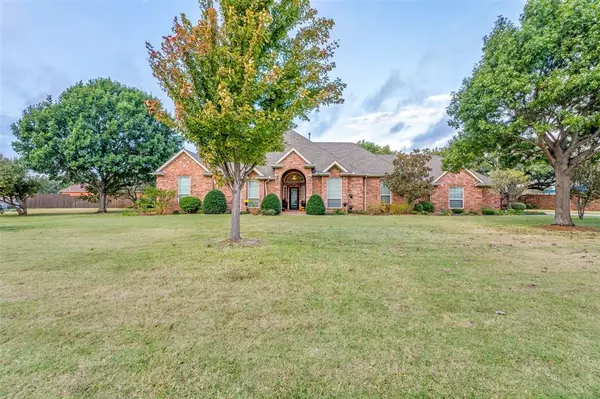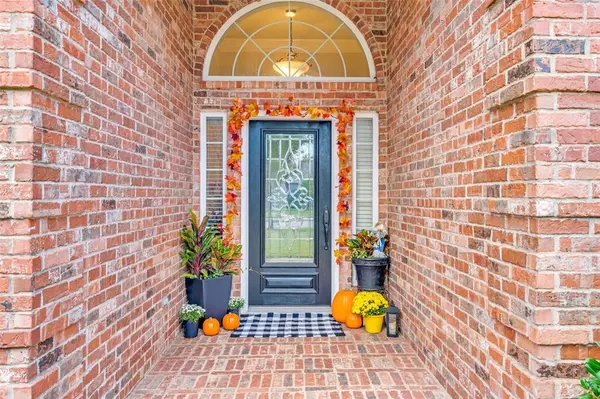
4 Beds
3 Baths
3,103 SqFt
4 Beds
3 Baths
3,103 SqFt
Key Details
Property Type Single Family Home
Sub Type Single Family Residence
Listing Status Pending
Purchase Type For Sale
Square Footage 3,103 sqft
Price per Sqft $217
Subdivision Olmsted Park Add
MLS Listing ID 20766207
Style Traditional
Bedrooms 4
Full Baths 3
HOA Y/N None
Year Built 2004
Annual Tax Amount $14,948
Lot Size 0.501 Acres
Acres 0.501
Property Description
Nestled on a large corner lot, this exceptional home is designed with family living and gatherings in mind. The expansive yard is adorned with beautiful trees and lush landscaping, wrapping around the home for the perfect gardener’s paradise. This one-and-a-half-story residence features the main living area, four bedrooms, three full baths, formal dining room, kitchen and breakfast nook on the first floor, with an additional upstairs bonus room. Kitchen is equipped with a gas cooktop, granite counters, an island, stylish cabinetry, and charming shutters in the breakfast nook. The spacious primary suite offers a tranquil sitting area and a spa-like bathroom with a soaking tub, separate shower, double vanities and a large walk-in closet. The upstairs bonus room is versatile, ideal as a second living area, game room, or home office. This home exudes comfort, style, and functionality, set within a small, close-knit community known for its safety and neighborly spirit. Welcome to your forever home!
Location
State TX
County Tarrant
Direction From I20 go North on Bowen, Left on Roosevelt, Left on Blossom Park CT
Rooms
Dining Room 2
Interior
Interior Features Cable TV Available, Decorative Lighting, Granite Counters, High Speed Internet Available, Kitchen Island, Pantry
Heating Central
Cooling Central Air, Electric
Fireplaces Number 1
Fireplaces Type Gas, Gas Logs
Appliance Dishwasher, Disposal, Electric Oven, Gas Cooktop, Gas Water Heater, Microwave
Heat Source Central
Laundry Full Size W/D Area
Exterior
Exterior Feature Rain Gutters
Garage Spaces 2.0
Fence Brick, Wood
Utilities Available City Sewer, City Water, Curbs, Electricity Connected, Individual Gas Meter, Individual Water Meter
Parking Type Garage Door Opener, Garage Faces Rear
Total Parking Spaces 2
Garage Yes
Building
Lot Description Landscaped, Sprinkler System
Story One and One Half
Foundation Slab
Level or Stories One and One Half
Structure Type Brick
Schools
Elementary Schools Key
High Schools Arlington
School District Arlington Isd
Others
Ownership see agent
Acceptable Financing Cash, Conventional, FHA, VA Loan
Listing Terms Cash, Conventional, FHA, VA Loan


Find out why customers are choosing LPT Realty to meet their real estate needs







