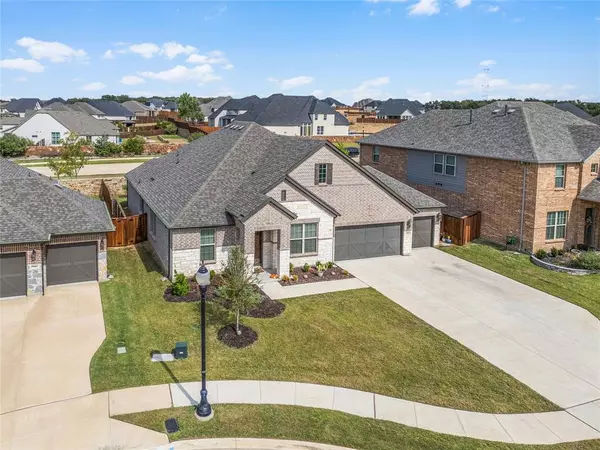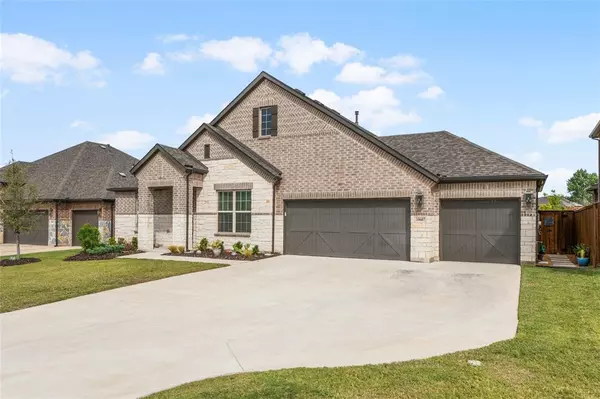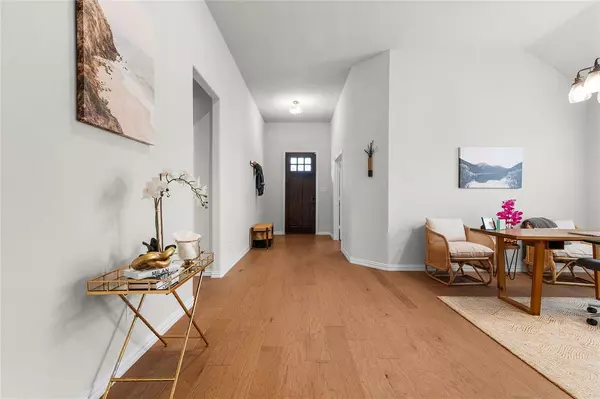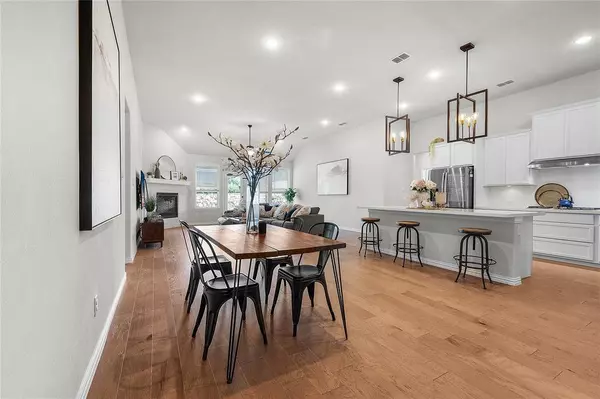
4 Beds
3 Baths
2,710 SqFt
4 Beds
3 Baths
2,710 SqFt
OPEN HOUSE
Sat Nov 23, 1:00am - 3:00pm
Key Details
Property Type Single Family Home
Sub Type Single Family Residence
Listing Status Active
Purchase Type For Sale
Square Footage 2,710 sqft
Price per Sqft $238
Subdivision Canyon Falls-Vlg 20Ar
MLS Listing ID 20766434
Style Traditional
Bedrooms 4
Full Baths 3
HOA Fees $693/qua
HOA Y/N Mandatory
Year Built 2022
Annual Tax Amount $14,919
Lot Size 8,755 Sqft
Acres 0.201
Property Description
Location
State TX
County Denton
Community Club House, Community Pool, Curbs, Fishing, Fitness Center, Greenbelt, Jogging Path/Bike Path, Lake, Park, Playground
Direction From US-377N, turn left on Canyon Falls Dr, Right on Stonecrest Rd, Left Oak Knoll Rd., Right on Prairie Ridge Rd., Left on Hickory Falls Dr., Right on Aspen Leaf Dr., Right on Lost Falls Dr. House is on the left.
Rooms
Dining Room 1
Interior
Interior Features Cable TV Available, Decorative Lighting, Double Vanity, Eat-in Kitchen, Flat Screen Wiring, High Speed Internet Available, In-Law Suite Floorplan, Kitchen Island, Open Floorplan, Pantry, Walk-In Closet(s)
Heating Central, Natural Gas
Cooling Ceiling Fan(s), Central Air, Electric
Flooring Carpet, Ceramic Tile, Wood
Fireplaces Number 1
Fireplaces Type Family Room, Gas
Appliance Dishwasher, Disposal, Gas Cooktop, Tankless Water Heater
Heat Source Central, Natural Gas
Laundry Gas Dryer Hookup, Utility Room, Full Size W/D Area, Washer Hookup
Exterior
Exterior Feature Rain Gutters
Garage Spaces 3.0
Fence Back Yard, Privacy, Rock/Stone, Wood
Community Features Club House, Community Pool, Curbs, Fishing, Fitness Center, Greenbelt, Jogging Path/Bike Path, Lake, Park, Playground
Utilities Available City Sewer, Curbs, Individual Gas Meter, MUD Water, Sidewalk
Roof Type Composition,Shingle
Total Parking Spaces 3
Garage Yes
Building
Lot Description Interior Lot, Sprinkler System, Subdivision
Story One
Foundation Slab
Level or Stories One
Structure Type Brick,Rock/Stone
Schools
Elementary Schools Argyle West
High Schools Argyle
School District Argyle Isd
Others
Restrictions Deed
Ownership Hendricks
Acceptable Financing 1031 Exchange, Cash, Conventional, FHA, VA Loan
Listing Terms 1031 Exchange, Cash, Conventional, FHA, VA Loan
Special Listing Condition Survey Available, Utility Easement


Find out why customers are choosing LPT Realty to meet their real estate needs







