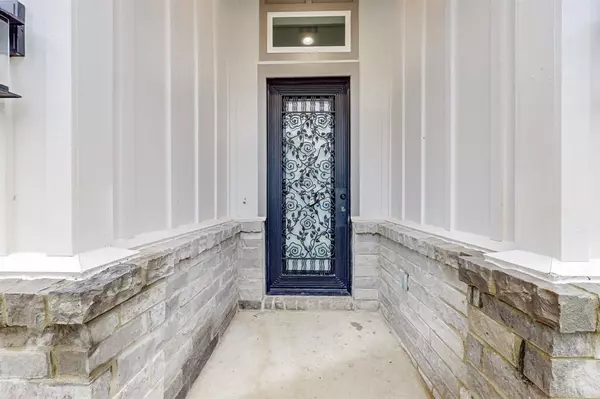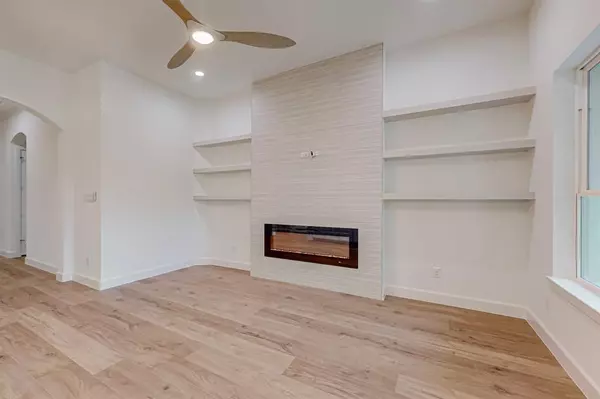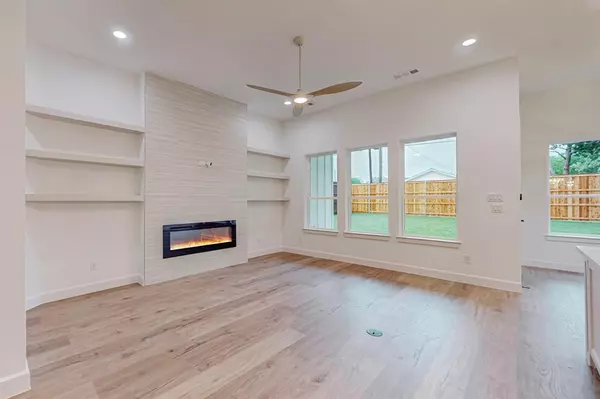
4 Beds
3 Baths
2,170 SqFt
4 Beds
3 Baths
2,170 SqFt
OPEN HOUSE
Sat Nov 09, 9:00am - 10:00am
Sun Nov 10, 12:00pm - 2:00pm
Key Details
Property Type Single Family Home
Sub Type Single Family Residence
Listing Status Active
Purchase Type For Sale
Square Footage 2,170 sqft
Price per Sqft $230
Subdivision Sunset Add
MLS Listing ID 20766939
Style Traditional
Bedrooms 4
Full Baths 3
HOA Y/N None
Year Built 2024
Annual Tax Amount $1,606
Lot Size 7,448 Sqft
Acres 0.171
Lot Dimensions 50X141
Property Description
Location
State TX
County Dallas
Direction W Clarendon Dr and Superior St
Rooms
Dining Room 1
Interior
Interior Features Cable TV Available, Eat-in Kitchen, Granite Counters, High Speed Internet Available, Kitchen Island, Open Floorplan, Pantry, Walk-In Closet(s), Wired for Data
Heating Central, Fireplace(s), Natural Gas
Cooling Ceiling Fan(s), Central Air, Electric
Flooring Ceramic Tile, Luxury Vinyl Plank, Tile
Fireplaces Number 1
Fireplaces Type Electric
Equipment Irrigation Equipment
Appliance Commercial Grade Vent, Dishwasher, Disposal, Electric Oven, Gas Cooktop, Gas Water Heater, Microwave, Double Oven, Vented Exhaust Fan
Heat Source Central, Fireplace(s), Natural Gas
Laundry Electric Dryer Hookup, Utility Room
Exterior
Exterior Feature Covered Patio/Porch, Rain Gutters, Private Yard
Garage Spaces 2.0
Carport Spaces 2
Fence High Fence, Wood
Utilities Available Alley, Cable Available, City Sewer, City Water, Concrete, Curbs, Electricity Available, Electricity Connected, Individual Gas Meter, Individual Water Meter, Sewer Available, Sidewalk, Underground Utilities
Roof Type Asphalt,Shingle
Parking Type Driveway, Garage, Garage Door Opener, Garage Double Door
Total Parking Spaces 2
Garage Yes
Building
Story One
Foundation Slab
Level or Stories One
Structure Type Concrete,Frame,Radiant Barrier,Rock/Stone,Wood
Schools
Elementary Schools Hooe
Middle Schools Greiner
High Schools Sunset
School District Dallas Isd
Others
Ownership Ruben Garza
Acceptable Financing Cash, Conventional, FHA
Listing Terms Cash, Conventional, FHA


Find out why customers are choosing LPT Realty to meet their real estate needs







