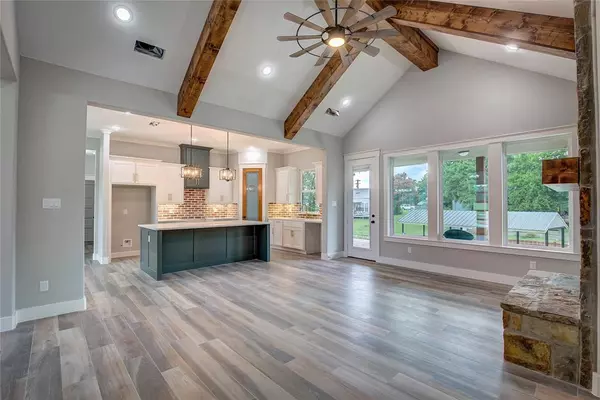
4 Beds
3 Baths
2,015 SqFt
4 Beds
3 Baths
2,015 SqFt
Key Details
Property Type Single Family Home
Sub Type Single Family Residence
Listing Status Active
Purchase Type For Sale
Square Footage 2,015 sqft
Price per Sqft $396
Subdivision Key Ranch Estates #3
MLS Listing ID 20766938
Style Modern Farmhouse
Bedrooms 4
Full Baths 2
Half Baths 1
HOA Fees $50/ann
HOA Y/N Mandatory
Year Built 2024
Lot Size 0.259 Acres
Acres 0.259
Property Description
Location
State TX
County Henderson
Direction Take Hwy 175 East to FM 274 South, Turn Left on Old River Rd, then Left on Door Key Ranch Rd. 3rd property on Left.
Rooms
Dining Room 1
Interior
Interior Features Built-in Features, Cable TV Available, Cathedral Ceiling(s), Decorative Lighting, Double Vanity, Granite Counters, High Speed Internet Available, Kitchen Island, Open Floorplan, Pantry, Vaulted Ceiling(s), Walk-In Closet(s)
Heating Central, Electric, Fireplace(s)
Cooling Ceiling Fan(s), Central Air, Electric
Flooring Carpet, Ceramic Tile
Fireplaces Number 1
Fireplaces Type Family Room, Stone, Wood Burning
Appliance Dishwasher, Disposal, Electric Water Heater, Gas Range
Heat Source Central, Electric, Fireplace(s)
Exterior
Exterior Feature Covered Patio/Porch, Dock
Garage Spaces 2.0
Fence None
Utilities Available Aerobic Septic, All Weather Road, Asphalt, Cable Available, MUD Water, Septic, Underground Utilities
Waterfront Description Dock – Covered,Lake Front,Retaining Wall – Steel
Roof Type Composition
Total Parking Spaces 2
Garage Yes
Building
Lot Description Subdivision, Waterfront
Story One
Foundation Slab
Level or Stories One
Structure Type Fiber Cement
Schools
Elementary Schools Malakoff
Middle Schools Malakoff
High Schools Malakoff
School District Malakoff Isd
Others
Restrictions Deed
Ownership See Tax
Acceptable Financing Cash, Conventional, FHA
Listing Terms Cash, Conventional, FHA


Find out why customers are choosing LPT Realty to meet their real estate needs







