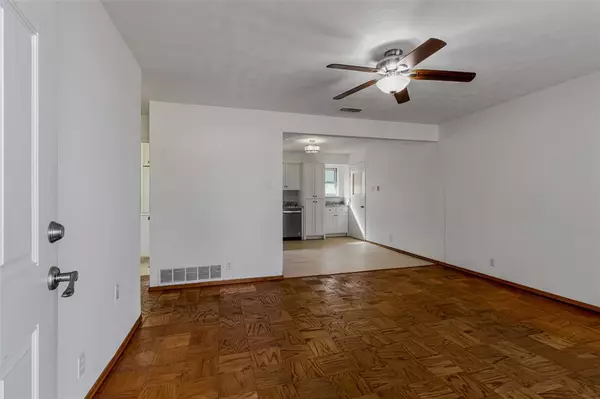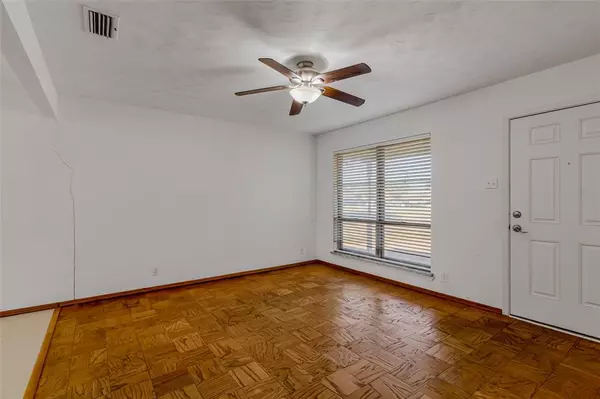
3 Beds
2 Baths
1,020 SqFt
3 Beds
2 Baths
1,020 SqFt
Key Details
Property Type Single Family Home
Sub Type Single Family Residence
Listing Status Active
Purchase Type For Sale
Square Footage 1,020 sqft
Price per Sqft $197
Subdivision Casa View Heights 21
MLS Listing ID 20763107
Style Ranch
Bedrooms 3
Full Baths 1
Half Baths 1
HOA Y/N None
Year Built 1961
Annual Tax Amount $4,378
Lot Size 7,448 Sqft
Acres 0.171
Property Description
This home is more than just a place to live; it’s a place to love. Don’t miss the opportunity to make 3610 Moon Drive your own personal retreat in the heart of Mesquite.
Location
State TX
County Dallas
Direction GPS
Rooms
Dining Room 1
Interior
Interior Features Cable TV Available, Eat-in Kitchen, Granite Counters, High Speed Internet Available, Open Floorplan, Pantry, Walk-In Closet(s)
Heating Central, Natural Gas
Cooling Central Air, Electric
Flooring Tile, Wood
Appliance Dishwasher, Disposal, Gas Range, Microwave, Refrigerator
Heat Source Central, Natural Gas
Exterior
Exterior Feature Dog Run, Storage
Garage Spaces 1.0
Carport Spaces 2
Fence Chain Link, Fenced
Utilities Available All Weather Road, Alley, City Sewer, City Water, Curbs, Electricity Available, Electricity Connected, Individual Gas Meter, Individual Water Meter, Natural Gas Available, Overhead Utilities
Roof Type Composition
Parking Type Garage Faces Front, Kitchen Level
Total Parking Spaces 1
Garage Yes
Building
Lot Description Few Trees, Interior Lot, Lrg. Backyard Grass, Many Trees, Park View, Subdivision
Story One
Foundation Slab
Level or Stories One
Structure Type Brick
Schools
Elementary Schools Lawrence
Middle Schools Vanston
High Schools Northmesqu
School District Mesquite Isd
Others
Ownership See Agent
Acceptable Financing Cash
Listing Terms Cash


Find out why customers are choosing LPT Realty to meet their real estate needs







