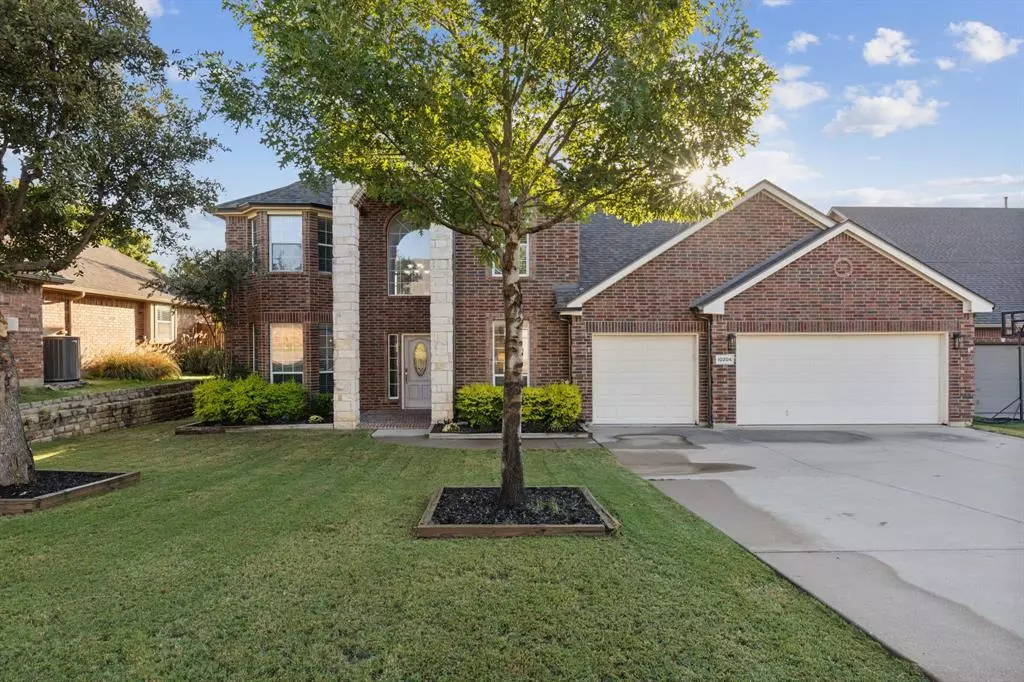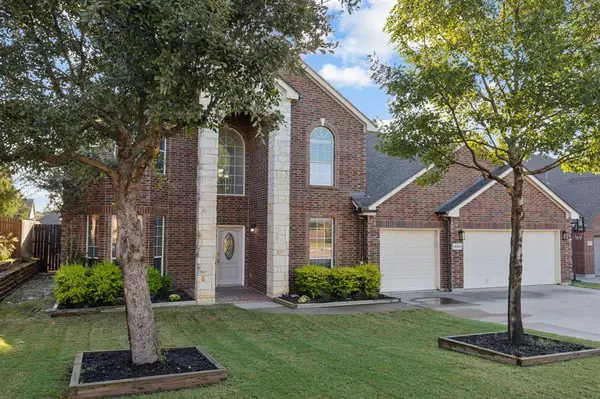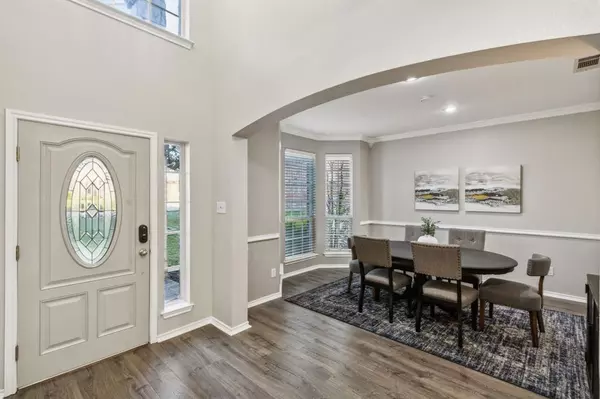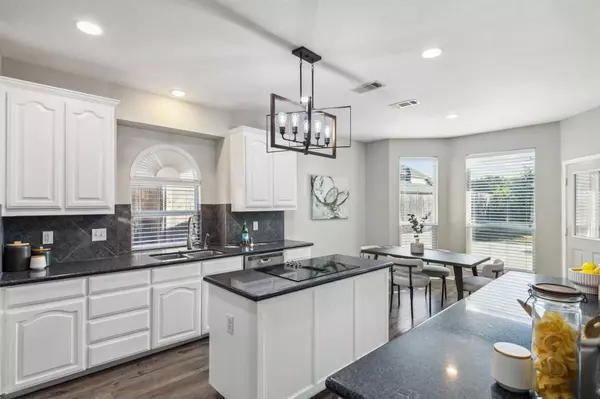
4 Beds
4 Baths
2,941 SqFt
4 Beds
4 Baths
2,941 SqFt
Key Details
Property Type Single Family Home
Sub Type Single Family Residence
Listing Status Pending
Purchase Type For Sale
Square Footage 2,941 sqft
Price per Sqft $176
Subdivision Crawford Farms Add
MLS Listing ID 20763093
Style Traditional
Bedrooms 4
Full Baths 3
Half Baths 1
HOA Fees $675/ann
HOA Y/N Mandatory
Year Built 2004
Annual Tax Amount $11,282
Lot Size 8,712 Sqft
Acres 0.2
Property Description
Step inside to discover soaring high ceilings, intricate moldings, and beautiful flooring throughout. Soft contemporary tones and arched doorways create a welcoming atmosphere, the formal dining room and dedicated office provide ideal spaces for work and gatherings, while the upstairs media room offers a perfect retreat for movie nights.
The heart of the home is the large kitchen, featuring stainless steel appliances, a center island, and a cozy breakfast nook, all open to the spacious living room. Here, enjoy the warmth of a fireplace beneath the grandeur of 2-story ceilings.
The master bedroom is a true retreat, showcasing vaulted ceilings and an attached ensuite with a dual sink vanity, large garden tub, separate shower, and an expansive walk-in closet. Take the open rail staircase to a large game room and three additional bedrooms, offering plenty of space for family and guests.
Enjoy the seamless flow from the sunroom, complete with a ceiling fan, to the large open patio that overlooks a sprawling backyard—perfect for outdoor entertaining.
Crawford Farms offers an array of amenities, including a community pool, tennis courts, greenbelt, and an exercise park. Zoned for Keller ISD, this home is conveniently located near schools, shopping, including the new HEB, dining options, and major highways.
Don’t miss the chance to make this beautiful home your own!
Location
State TX
County Tarrant
Direction 35 to Golden Triangle, turn right on Crawford Farms Drive. Turn left on Cantana Ct.
Rooms
Dining Room 2
Interior
Interior Features Cable TV Available, Decorative Lighting, Double Vanity, Eat-in Kitchen, High Speed Internet Available, Kitchen Island, Open Floorplan, Pantry, Vaulted Ceiling(s), Walk-In Closet(s)
Heating Central, Fireplace(s), Natural Gas
Cooling Ceiling Fan(s), Central Air, Electric
Flooring Carpet, Tile
Fireplaces Number 1
Fireplaces Type Living Room
Appliance Dishwasher, Disposal, Electric Cooktop, Microwave
Heat Source Central, Fireplace(s), Natural Gas
Laundry Full Size W/D Area
Exterior
Exterior Feature Awning(s), Covered Patio/Porch, Rain Gutters, Private Yard
Garage Spaces 3.0
Fence Back Yard, Wood
Utilities Available City Sewer, City Water, Concrete, Curbs
Roof Type Composition
Parking Type Driveway, Garage, Garage Door Opener, Garage Double Door, Garage Faces Front
Total Parking Spaces 3
Garage Yes
Building
Lot Description Cul-De-Sac, Few Trees, Landscaped, Lrg. Backyard Grass, Subdivision
Story Two
Foundation Slab
Level or Stories Two
Structure Type Brick,Rock/Stone
Schools
Elementary Schools Eagle Ridge
Middle Schools Timberview
High Schools Timber Creek
School District Keller Isd
Others
Ownership Of Record
Acceptable Financing Cash, Conventional, FHA, VA Loan
Listing Terms Cash, Conventional, FHA, VA Loan


Find out why customers are choosing LPT Realty to meet their real estate needs







