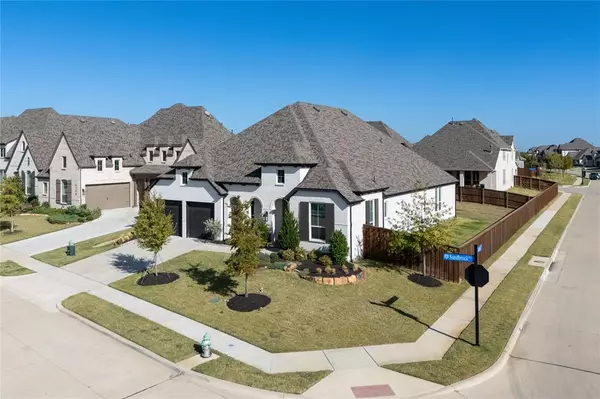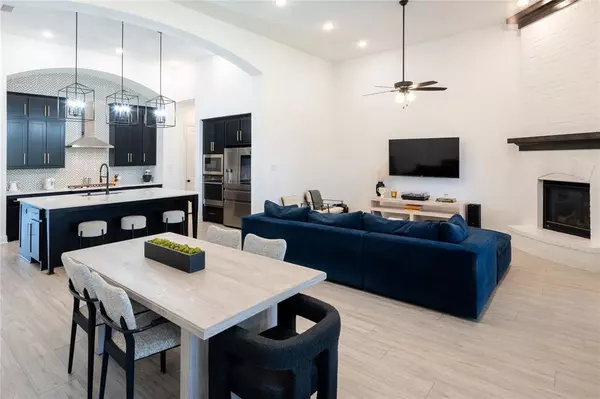
3 Beds
4 Baths
3,355 SqFt
3 Beds
4 Baths
3,355 SqFt
Key Details
Property Type Single Family Home
Sub Type Single Family Residence
Listing Status Active
Purchase Type For Sale
Square Footage 3,355 sqft
Price per Sqft $193
Subdivision Sandbrock Ranch Ph 5
MLS Listing ID 20762926
Bedrooms 3
Full Baths 3
Half Baths 1
HOA Fees $231/qua
HOA Y/N Mandatory
Year Built 2021
Lot Size 10,323 Sqft
Acres 0.237
Property Description
Designed with versatility in mind, this home includes two spacious master suites plus a third bedroom, each offering the privacy and convenience of its own en-suite bathroom. Beyond the bedrooms, enjoy a media room for at-home entertainment and a dedicated office space, ideal for remote work or study.
For those seeking a third car garage for the extra storage, this home offers a unique alternative: the builder custom built the third garage space into a fully climate-controlled workout room. Unlike a standard garage, this area is air-conditioned and heated, providing an excellent storage solution that keeps items protected year-round, or it can be easily utilized as a home gym or flex space. If you value the extra storage typically associated with a 3-car garage, this flexible space offers all the benefits of added storage with climate control.
Location
State TX
County Denton
Community Club House, Community Pool, Community Sprinkler, Curbs, Fishing, Fitness Center, Greenbelt, Jogging Path/Bike Path, Lake, Park, Playground, Pool, Sidewalks
Direction From 1385 and Sandbrock Parkway, head West. Continue straight through the round a bout. House will be on the right at the corner of Sandbrock Parkway and Lantana.
Rooms
Dining Room 1
Interior
Interior Features Built-in Features, Cable TV Available, Cathedral Ceiling(s), Decorative Lighting, Eat-in Kitchen, Flat Screen Wiring, High Speed Internet Available, In-Law Suite Floorplan, Kitchen Island, Open Floorplan, Pantry, Sound System Wiring, Vaulted Ceiling(s), Walk-In Closet(s), Second Primary Bedroom
Heating Central, ENERGY STAR Qualified Equipment, ENERGY STAR/ACCA RSI Qualified Installation, Natural Gas
Cooling Ceiling Fan(s), Central Air, Electric, ENERGY STAR Qualified Equipment
Flooring Carpet, Ceramic Tile, Luxury Vinyl Plank
Fireplaces Number 1
Fireplaces Type Brick, Den, Family Room, Gas, Gas Logs, Glass Doors, Insert, Living Room, Raised Hearth, Sealed Combustion
Equipment Home Theater
Appliance Dishwasher, Disposal, Electric Oven, Gas Cooktop, Microwave, Convection Oven, Plumbed For Gas in Kitchen, Refrigerator
Heat Source Central, ENERGY STAR Qualified Equipment, ENERGY STAR/ACCA RSI Qualified Installation, Natural Gas
Laundry Electric Dryer Hookup, Utility Room, Full Size W/D Area, Stacked W/D Area, Washer Hookup
Exterior
Exterior Feature Covered Patio/Porch, Garden(s), Rain Gutters, Lighting
Garage Spaces 2.0
Fence Wood
Community Features Club House, Community Pool, Community Sprinkler, Curbs, Fishing, Fitness Center, Greenbelt, Jogging Path/Bike Path, Lake, Park, Playground, Pool, Sidewalks
Utilities Available Cable Available, Concrete, Curbs, Electricity Connected, Individual Gas Meter, MUD Sewer, MUD Water, Natural Gas Available, Phone Available, Sidewalk, Underground Utilities
Roof Type Composition
Total Parking Spaces 2
Garage Yes
Building
Lot Description Corner Lot
Story One
Foundation Slab
Level or Stories One
Structure Type Brick,Wood
Schools
Elementary Schools Sandbrock Ranch
Middle Schools Pat Hagan Cheek
High Schools Ray Braswell
School District Denton Isd
Others
Restrictions Unknown Encumbrance(s)
Ownership See Tax
Acceptable Financing Cash, Conventional, FHA, VA Loan
Listing Terms Cash, Conventional, FHA, VA Loan


Find out why customers are choosing LPT Realty to meet their real estate needs







