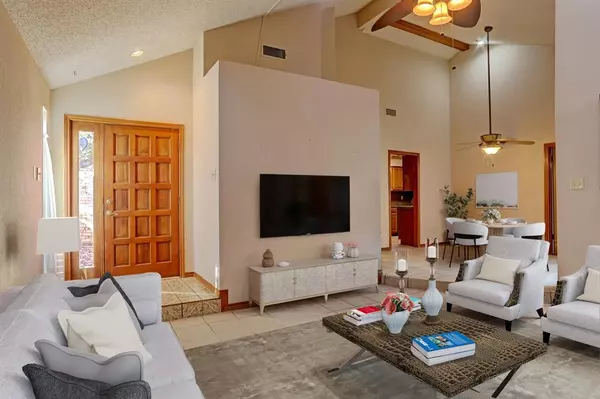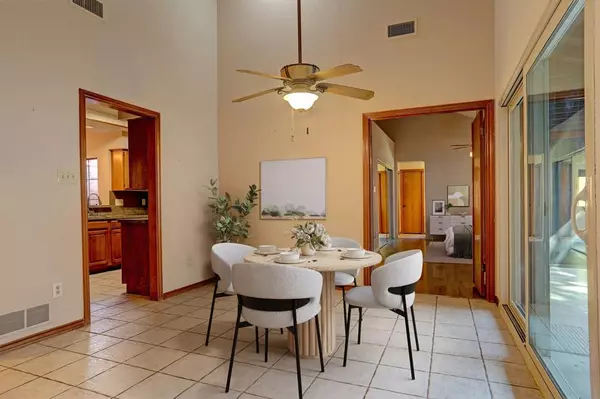
2 Beds
2 Baths
1,380 SqFt
2 Beds
2 Baths
1,380 SqFt
Key Details
Property Type Single Family Home
Sub Type Single Family Residence
Listing Status Active Option Contract
Purchase Type For Sale
Square Footage 1,380 sqft
Price per Sqft $224
Subdivision Shadow Oaks
MLS Listing ID 20759600
Style Traditional
Bedrooms 2
Full Baths 2
HOA Y/N None
Year Built 1981
Annual Tax Amount $6,531
Lot Size 5,009 Sqft
Acres 0.115
Property Description
The living room features a cozy gas log fireplace, perfect for those chilly evenings when you want to curl up with a good book or enjoy quality time with loved ones. For the entertainer in you, a wet bar adds a touch of sophistication and convenience when hosting gatherings.
The primary bedroom is a true retreat, offering ample space and an ensuite bathroom that's sure to impress. Indulge in the luxury of a dual sink vanity and an extended walk-in shower complete with a built-in seat for ultimate relaxation.
Step outside to discover a covered patio, ideal for unwinding after a long day. The fully fenced yard provides privacy and security, making it an excellent space.
Located in a great neighborhood, this home offers easy access to local amenities, shopping, and dining options. Whether you're a first-time homebuyer or looking to downsize, this property presents an opportunity to own a well-maintained home in a desirable area.
Don't miss your chance to make this lovely house your new home sweet home.
Location
State TX
County Dallas
Direction See map
Rooms
Dining Room 1
Interior
Interior Features Cable TV Available, Decorative Lighting, Eat-in Kitchen, High Speed Internet Available, Vaulted Ceiling(s)
Heating Central, Natural Gas
Cooling Ceiling Fan(s), Central Air, Electric
Flooring Ceramic Tile, Luxury Vinyl Plank
Fireplaces Number 1
Fireplaces Type Den, Gas Logs
Appliance Dishwasher, Disposal, Electric Cooktop, Microwave, Refrigerator, Washer
Heat Source Central, Natural Gas
Laundry Electric Dryer Hookup, Utility Room, Full Size W/D Area, Washer Hookup
Exterior
Exterior Feature Covered Deck
Garage Spaces 2.0
Fence Wood
Utilities Available Cable Available, City Sewer, City Water, Concrete, Curbs
Roof Type Composition
Parking Type Concrete, Driveway, Garage, Garage Faces Rear
Total Parking Spaces 2
Garage Yes
Building
Lot Description Interior Lot, Landscaped, Sprinkler System, Subdivision
Story One
Foundation Slab
Level or Stories One
Structure Type Brick
Schools
Elementary Schools Dover
High Schools Richardson
School District Richardson Isd
Others
Ownership See agent
Acceptable Financing Cash, Conventional, FHA, VA Loan
Listing Terms Cash, Conventional, FHA, VA Loan


Find out why customers are choosing LPT Realty to meet their real estate needs







