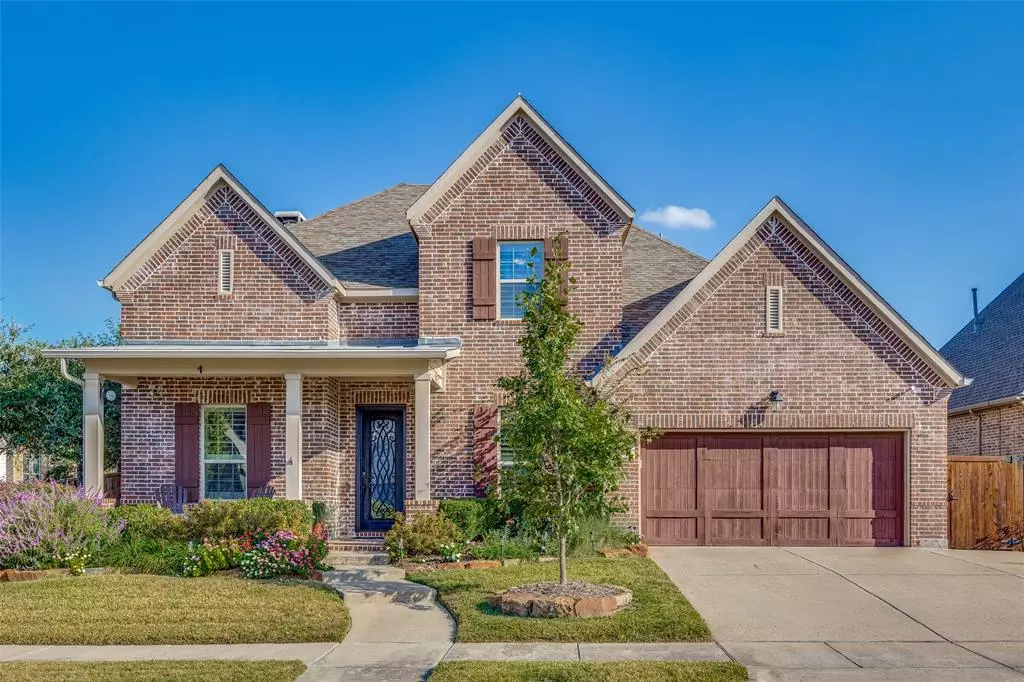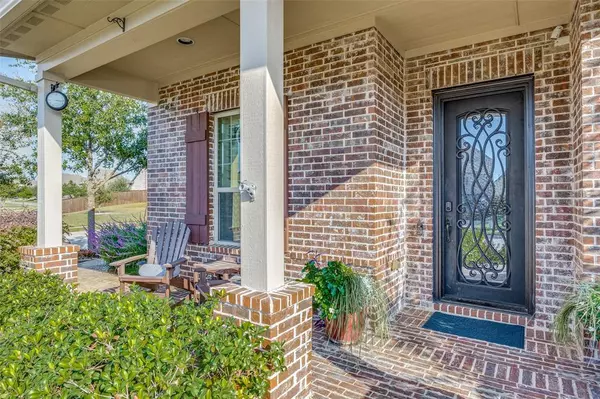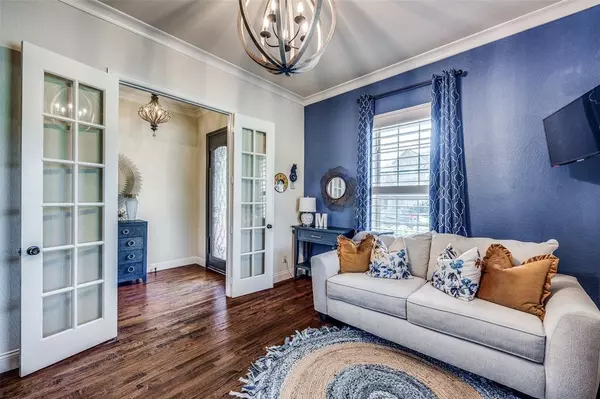
4 Beds
4 Baths
3,665 SqFt
4 Beds
4 Baths
3,665 SqFt
Key Details
Property Type Single Family Home
Sub Type Single Family Residence
Listing Status Active
Purchase Type For Sale
Square Footage 3,665 sqft
Price per Sqft $238
Subdivision Mustang Park Ph Six
MLS Listing ID 20761571
Style Traditional
Bedrooms 4
Full Baths 3
Half Baths 1
HOA Fees $850/ann
HOA Y/N Mandatory
Year Built 2015
Annual Tax Amount $15,222
Lot Size 9,583 Sqft
Acres 0.22
Property Description
4 BR w study on an oversized corner lot. Primary plus another bed-bath down. Gorgeous view of pond from large charming front porch. Professionally landscaped grounds with putting green-turf. Stone fireplace, hand scraped hardwood flooring. Kitchen with granite, gas cooktop and a huge island opens to the family room with walls of windows and a view of the backyard. Custom lighting, large plank plantation shutters. Primary has an amazing spacious bathroom and huge tricked out closet. Dining room has large built-in buffet with granite.
Expanded covered patio for large entertaining. Custom master closet with safe- 3 car tandem garage. Gameroom and 2 bedroom up.
Walking distance to community center, pool, path. 5 Min from major tollways and shopping.
SEE MEDIA FOR ALL THE EXTRAS IN THIS HOUSE AND A LONGER, MORE DETAILED DESCRIPTION
Location
State TX
County Denton
Community Community Pool, Jogging Path/Bike Path, Lake, Park, Playground
Direction Please use GPS from your location.
Rooms
Dining Room 2
Interior
Interior Features Cable TV Available, Decorative Lighting, Flat Screen Wiring, Granite Counters, High Speed Internet Available, Kitchen Island, Open Floorplan, Pantry, Sound System Wiring, Walk-In Closet(s)
Heating Central, Natural Gas, Zoned
Cooling Ceiling Fan(s), Central Air, Electric, Zoned
Flooring Ceramic Tile, Wood
Fireplaces Number 1
Fireplaces Type Family Room, Gas Logs, Gas Starter
Appliance Dishwasher, Disposal, Electric Oven, Gas Cooktop, Gas Water Heater, Microwave, Plumbed For Gas in Kitchen
Heat Source Central, Natural Gas, Zoned
Laundry Electric Dryer Hookup, Utility Room, Full Size W/D Area
Exterior
Exterior Feature Covered Patio/Porch, Fire Pit, Rain Gutters, Putting Green
Garage Spaces 3.0
Fence Wood
Community Features Community Pool, Jogging Path/Bike Path, Lake, Park, Playground
Utilities Available City Sewer, City Water
Roof Type Composition
Parking Type Garage, Garage Faces Front, Tandem
Total Parking Spaces 3
Garage Yes
Building
Lot Description Corner Lot, Interior Lot, Landscaped, Lrg. Backyard Grass, Sprinkler System
Story Two
Foundation Slab
Level or Stories Two
Structure Type Brick
Schools
Elementary Schools Indian Creek
Middle Schools Arbor Creek
High Schools Hebron
School District Lewisville Isd
Others
Ownership See Agent
Acceptable Financing Cash, Conventional
Listing Terms Cash, Conventional


Find out why customers are choosing LPT Realty to meet their real estate needs







