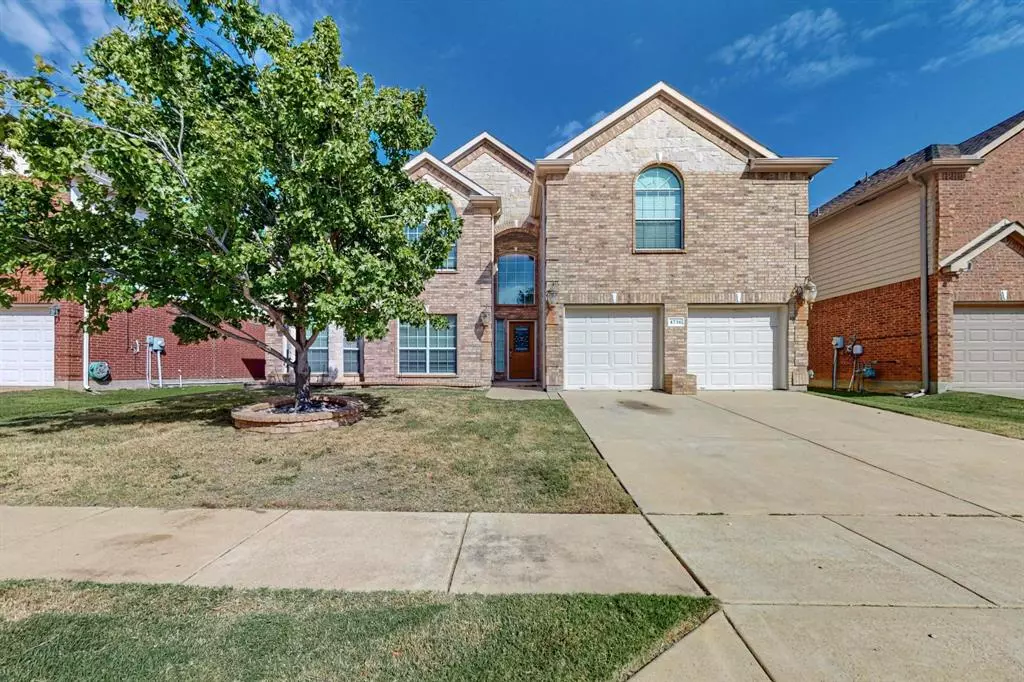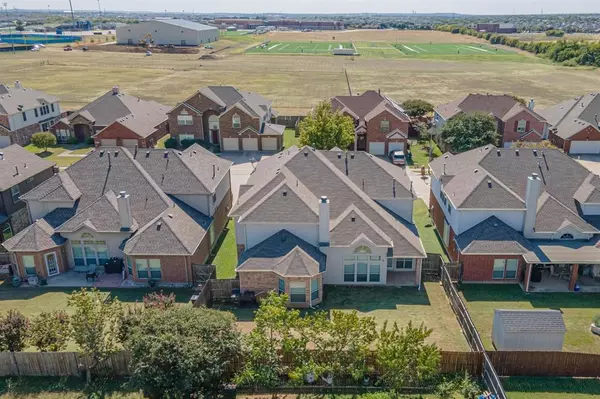
5 Beds
4 Baths
4,195 SqFt
5 Beds
4 Baths
4,195 SqFt
Key Details
Property Type Single Family Home
Sub Type Single Family Residence
Listing Status Active
Purchase Type For Sale
Square Footage 4,195 sqft
Price per Sqft $102
Subdivision Summer Creek Ranch Add
MLS Listing ID 20761765
Style Traditional
Bedrooms 5
Full Baths 3
Half Baths 1
HOA Fees $296
HOA Y/N Mandatory
Year Built 2007
Annual Tax Amount $12,371
Lot Size 7,448 Sqft
Acres 0.171
Property Description
Location
State TX
County Tarrant
Direction Traveling South on Chisholm Trail Parkway, Take exit for Sycamore School Road. Right onto Sumer Creek Drive, left onto W. Risinger Road, Right onto Tangleridge Drive. Right onto Ardenwood Drive. Home on right.
Rooms
Dining Room 2
Interior
Interior Features Eat-in Kitchen, Granite Counters, Kitchen Island, Open Floorplan, Vaulted Ceiling(s)
Heating Central
Cooling Ceiling Fan(s), Central Air
Flooring Carpet, Ceramic Tile, Laminate
Fireplaces Number 1
Fireplaces Type Living Room
Appliance Dishwasher, Disposal, Gas Cooktop, Microwave
Heat Source Central
Exterior
Exterior Feature Covered Patio/Porch
Garage Spaces 2.0
Fence Wood
Utilities Available City Sewer, City Water
Roof Type Shingle
Total Parking Spaces 2
Garage Yes
Building
Lot Description Interior Lot
Story Two
Foundation Slab
Level or Stories Two
Structure Type Brick
Schools
Elementary Schools Dallas Park
Middle Schools Summer Creek
High Schools North Crowley
School District Crowley Isd
Others
Ownership SFR Texas Sub 2022-1 LLC
Acceptable Financing Cash, Conventional, FHA, VA Loan
Listing Terms Cash, Conventional, FHA, VA Loan
Special Listing Condition Aerial Photo


Find out why customers are choosing LPT Realty to meet their real estate needs







