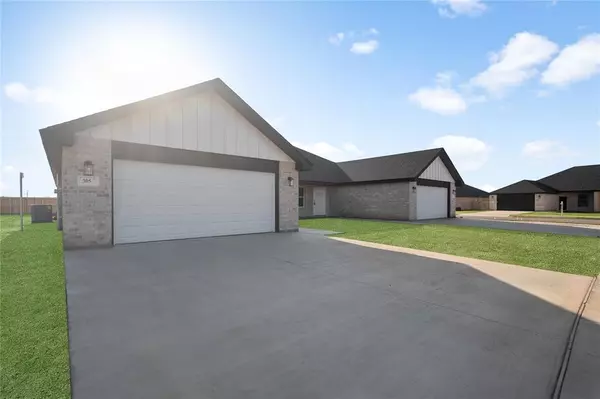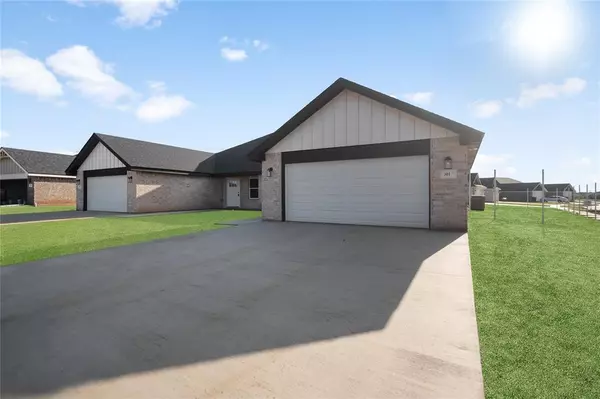
3 Beds
2 Baths
1,439 SqFt
3 Beds
2 Baths
1,439 SqFt
Key Details
Property Type Townhouse
Sub Type Townhouse
Listing Status Active
Purchase Type For Sale
Square Footage 1,439 sqft
Price per Sqft $166
Subdivision Carriage Hills Addn
MLS Listing ID 20759654
Style Traditional
Bedrooms 3
Full Baths 2
HOA Fees $250/ann
HOA Y/N Mandatory
Year Built 2024
Lot Size 6,534 Sqft
Acres 0.15
Property Description
The 1,439 SF unit includes 3 bedrooms, 2 bathrooms, living area, utility room with full size laundry hook ups, and a well equipped kitchen. LVP flooring runs throughout, while white Quartz countertops, decorative lighting and attractive plumbing fixtures add class and functionality. Split bedrooms include a primary that is ensuite, where features include, double sinks, a stand alone shower and a large walk in closet with built in storage. Outside, a wooden privacy fence contains the landscaped yard, and a covered patio enhances outdoor living. In CM Custom Homes fashion, this is a quality build at an affordable price! Whether looking for a place of your own or a solid investment property, this is a great opportunity! Estimated completion November 15, 2024.
Location
State TX
County Taylor
Direction Heading South on Hwy 83 84, take the exit for Hwy 707, Beltway South, and go left at the light. Stay on 707 and turn left onto Freedom Crest Ave. Turn right on Kristie Path. Go one block. This property will be on the on the corner of Kristie Path and Woodstock Lane.
Rooms
Dining Room 1
Interior
Interior Features Decorative Lighting, Eat-in Kitchen, High Speed Internet Available, Open Floorplan, Pantry, Walk-In Closet(s)
Heating Central, Electric
Cooling Ceiling Fan(s), Central Air, Electric
Flooring Luxury Vinyl Plank
Appliance Dishwasher, Disposal, Electric Range, Microwave
Heat Source Central, Electric
Laundry Electric Dryer Hookup, Utility Room, Full Size W/D Area, Washer Hookup
Exterior
Exterior Feature Covered Patio/Porch, Private Yard
Garage Spaces 2.0
Fence Back Yard, Privacy, Wood
Utilities Available City Sewer, City Water
Roof Type Composition
Parking Type Driveway, Garage, Garage Faces Front, Garage Single Door
Total Parking Spaces 2
Garage Yes
Building
Lot Description Corner Lot, Landscaped, Sprinkler System, Subdivision
Story One
Foundation Slab
Level or Stories One
Structure Type Brick,Siding
Schools
Elementary Schools Wylie East
High Schools Wylie
School District Wylie Isd, Taylor Co.
Others
Ownership See CAD
Acceptable Financing Cash, Conventional, FHA, VA Loan
Listing Terms Cash, Conventional, FHA, VA Loan


Find out why customers are choosing LPT Realty to meet their real estate needs







