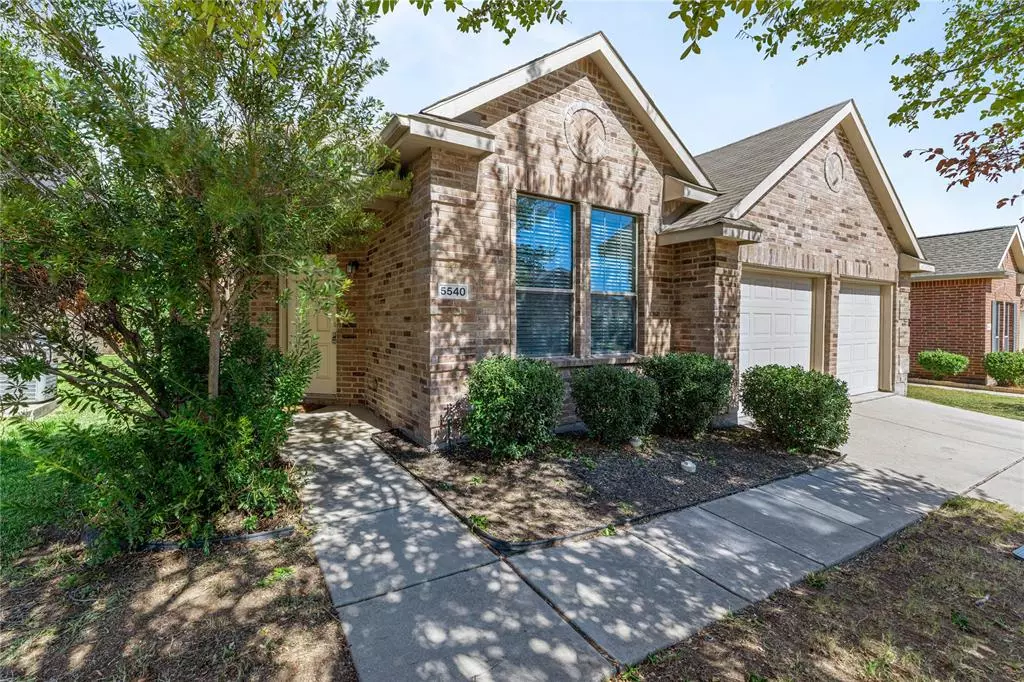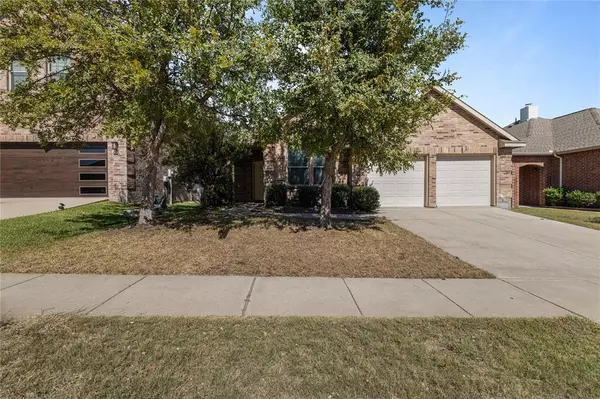
3 Beds
2 Baths
1,851 SqFt
3 Beds
2 Baths
1,851 SqFt
Key Details
Property Type Single Family Home
Sub Type Single Family Residence
Listing Status Pending
Purchase Type For Rent
Square Footage 1,851 sqft
Subdivision Glen Brooke Estates Ph 1
MLS Listing ID 20758940
Style Traditional
Bedrooms 3
Full Baths 2
PAD Fee $1
HOA Y/N None
Year Built 2009
Lot Size 5,880 Sqft
Acres 0.135
Property Description
Location
State TX
County Denton
Community Curbs, Sidewalks
Direction Please use GPS.
Rooms
Dining Room 1
Interior
Interior Features Built-in Features, Chandelier, Eat-in Kitchen, Granite Counters, High Speed Internet Available, Open Floorplan, Pantry, Walk-In Closet(s)
Heating Central
Cooling Ceiling Fan(s), Central Air
Flooring Combination, Luxury Vinyl Plank, Tile
Appliance Dishwasher, Disposal, Electric Cooktop, Electric Oven, Electric Range, Microwave
Heat Source Central
Laundry Electric Dryer Hookup, Utility Room, Full Size W/D Area, Washer Hookup
Exterior
Exterior Feature Covered Patio/Porch, Rain Gutters
Garage Spaces 2.0
Fence Back Yard, Wood
Community Features Curbs, Sidewalks
Utilities Available City Sewer, City Water, Electricity Available, Electricity Connected, Phone Available, Sewer Available, Sidewalk
Roof Type Composition,Shingle
Parking Type Covered, Driveway, Garage, Garage Door Opener, Garage Faces Front, Garage Single Door, Kitchen Level
Total Parking Spaces 2
Garage Yes
Building
Lot Description Interior Lot
Story One
Foundation Slab
Level or Stories One
Structure Type Brick
Schools
Elementary Schools Savannah
Middle Schools Pat Hagan Cheek
High Schools Ray Braswell
School District Denton Isd
Others
Pets Allowed Yes, Cats OK, Dogs OK
Restrictions Deed
Ownership See Tax Record
Special Listing Condition Aerial Photo, Deed Restrictions, Verify Flood Insurance, Verify Rollback Tax, Verify Tax Exemptions
Pets Description Yes, Cats OK, Dogs OK


Find out why customers are choosing LPT Realty to meet their real estate needs







