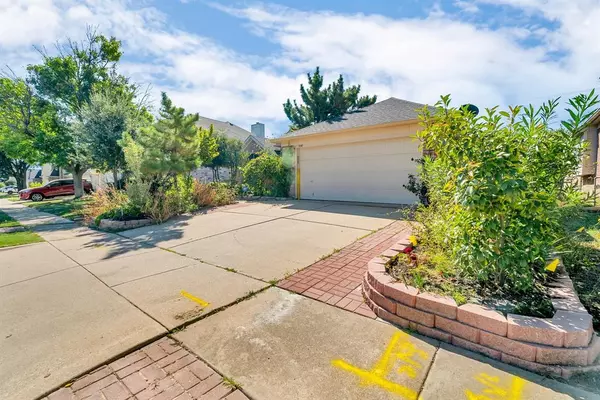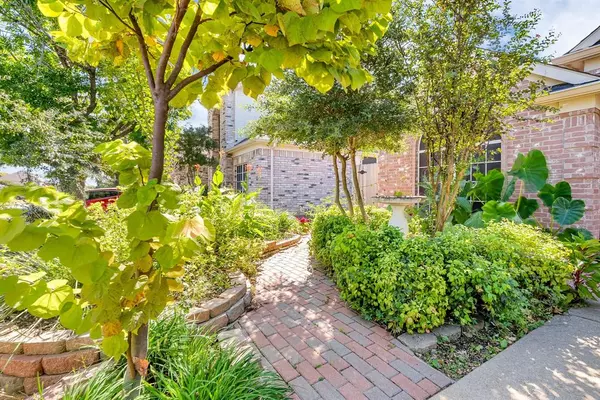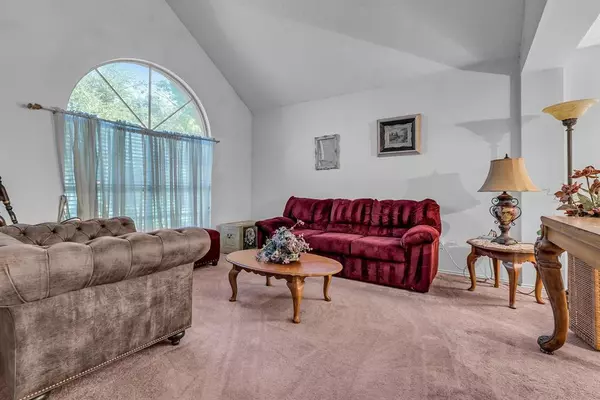4 Beds
2 Baths
2,874 SqFt
4 Beds
2 Baths
2,874 SqFt
Key Details
Property Type Single Family Home
Sub Type Single Family Residence
Listing Status Active
Purchase Type For Sale
Square Footage 2,874 sqft
Price per Sqft $134
Subdivision Addington Meadows
MLS Listing ID 20758887
Style Traditional
Bedrooms 4
Full Baths 2
HOA Y/N None
Year Built 1996
Lot Size 7,196 Sqft
Acres 0.1652
Property Description
The beautifully landscaped yard exhibits professionally installed AstroTurf and low-maintenance, rare plantings that add a touch of elegance without the upkeep. The expanded driveway leads to a brightly lit, air-conditioned two-car garage, which provides enclosed storage at the back and upper levels.
As you enter the home, you're invited to explore the comfort of the versatile living spaces. To your left, you will see the Formal Living Room and Formal Dining Room. Traveling down the hall will lead to five additional interior rooms, all great for entertaining guests or family. The inviting galley-style kitchen showcases custom hard-rock maple cabinetry, granite countertops, a matching island, a pantry, and a stainless steel undermount double sink. SS appliances include a side-by-side refrigerator, dishwasher, built-in oven and microwave, and gas cooktop.
The primary bedroom suite is a true retreat, featuring a generous walk-in closet and a luxurious en-suite bathroom with a dual-sink vanity, a large lighted mirror, a substantial walk-in shower, and a custom garden Jacuzzi tub for a spa-like experience. The connecting walk-in closet organizes your space with custom oak cabinets, multi-level hanger-dowels, and assorted shelving.
Enjoy your favorite TV shows and the fireplace in the den, or indulge in two exceptional rooms: a cozy 280-sq ft Spa Room featuring a large Harmony Spa or a spacious 340-sq ft Game Room. Security is prioritized, with a built-in ADT-monitored alarm system and a privacy fence surrounding the backyard. Two storage buildings include workbench and tables. This timelessly-styled brick home uniquely blends classic elegance, cozy comfort, and modern functionality.
Location
State TX
County Tarrant
Direction From EI-20, take exit 451 and go south S Collins Street for 1.9 miles, then right onto SE Green Oaks Blvd for .7 miles, then right onto Cravens Park Dr. for .1 mile, then left onto Willington Drive for .2 miles. 708 Willington will be on your left.
Rooms
Dining Room 2
Interior
Interior Features Cable TV Available, Granite Counters, High Speed Internet Available, Kitchen Island, Pantry, Vaulted Ceiling(s), Walk-In Closet(s)
Heating Central, Fireplace(s), Natural Gas
Cooling Ceiling Fan(s), Central Air, Electric, Evaporative Cooling, Roof Turbine(s)
Flooring Carpet, Ceramic Tile, Hardwood, Wood Under Carpet
Fireplaces Number 1
Fireplaces Type Great Room, Wood Burning
Appliance Dishwasher, Disposal, Dryer, Electric Oven, Gas Cooktop, Microwave, Refrigerator, Vented Exhaust Fan, Washer
Heat Source Central, Fireplace(s), Natural Gas
Laundry Electric Dryer Hookup, Utility Room, Washer Hookup
Exterior
Exterior Feature Covered Patio/Porch, Fire Pit, Lighting
Garage Spaces 2.0
Fence Back Yard, Fenced, Privacy
Utilities Available City Sewer, City Water, Electricity Connected
Roof Type Composition
Garage Yes
Building
Lot Description Interior Lot, Landscaped
Story One
Foundation Slab
Level or Stories One
Structure Type Brick
Schools
Elementary Schools Williams
High Schools Seguin
School District Arlington Isd
Others
Ownership Phinas and Sondra Pointer

Find out why customers are choosing LPT Realty to meet their real estate needs







