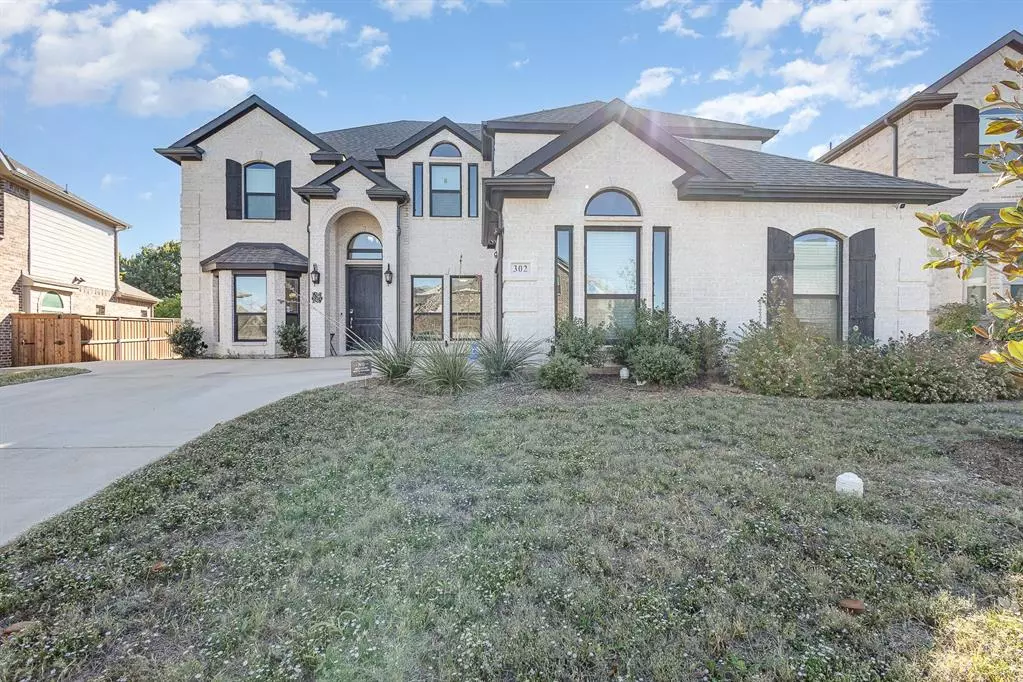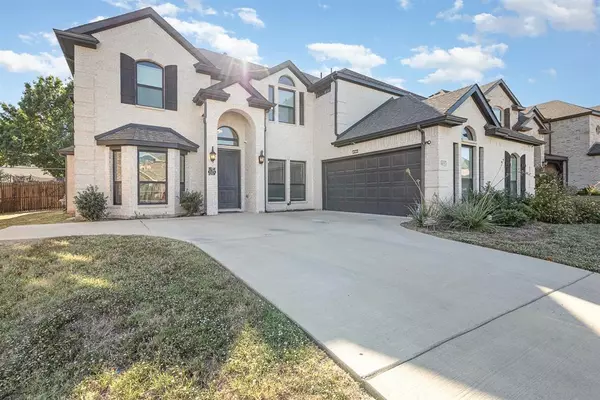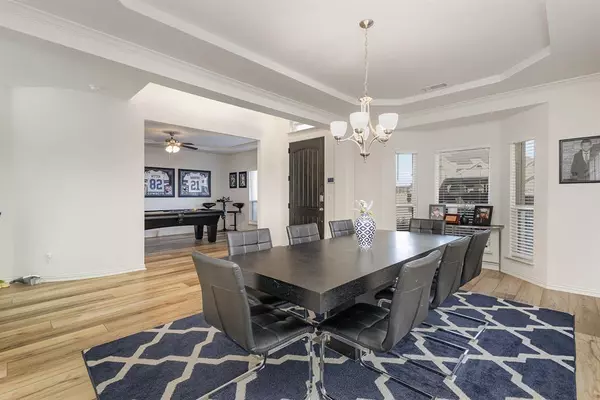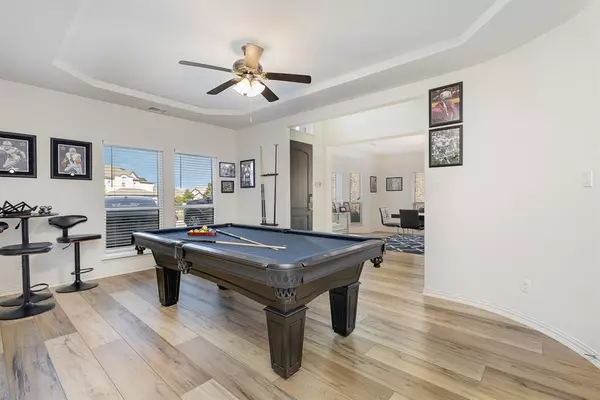
6 Beds
6 Baths
4,716 SqFt
6 Beds
6 Baths
4,716 SqFt
Key Details
Property Type Single Family Home
Sub Type Single Family Residence
Listing Status Active
Purchase Type For Sale
Square Footage 4,716 sqft
Price per Sqft $144
Subdivision Villages- Charleston-Ph 2
MLS Listing ID 20746032
Bedrooms 6
Full Baths 6
HOA Fees $600/ann
HOA Y/N Mandatory
Year Built 2020
Lot Size 10,672 Sqft
Acres 0.245
Property Description
Location
State TX
County Ellis
Direction Merge onto N Industrial Blvd, S Interstate 35 ES, Take exit 4108 toward FM 664, Ovilla Road, Turn right onto Norton St, Slight right onto Ovilla Rd, Turn right onto Sunset Strip Dr, Turn left onto Calhoun St, Destination will be on the right.
Rooms
Dining Room 1
Interior
Interior Features Cable TV Available, Chandelier, Decorative Lighting, Double Vanity, Dry Bar, Eat-in Kitchen, Granite Counters, Kitchen Island, Open Floorplan, Pantry, Smart Home System, Vaulted Ceiling(s), Walk-In Closet(s)
Heating Central
Cooling Ceiling Fan(s), Central Air
Fireplaces Number 1
Fireplaces Type Electric
Appliance Dishwasher, Disposal, Gas Cooktop, Gas Oven, Microwave, Tankless Water Heater
Heat Source Central
Exterior
Garage Spaces 2.0
Utilities Available City Sewer, City Water
Roof Type Composition
Parking Type Garage Single Door
Total Parking Spaces 2
Garage Yes
Building
Story Two
Level or Stories Two
Schools
Elementary Schools Shields
Middle Schools Red Oak
High Schools Red Oak
School District Red Oak Isd
Others
Restrictions No Known Restriction(s)
Ownership See Remarks


Find out why customers are choosing LPT Realty to meet their real estate needs







