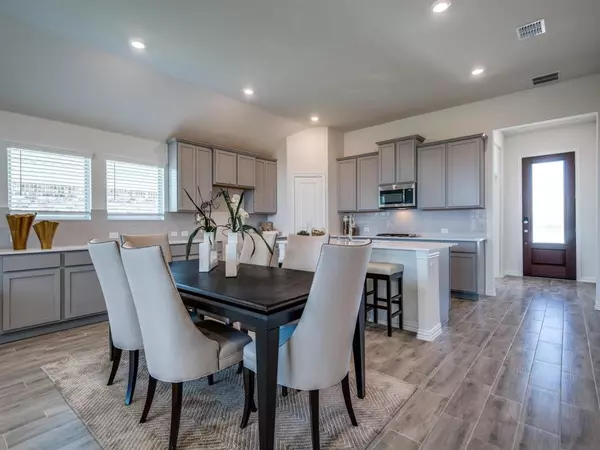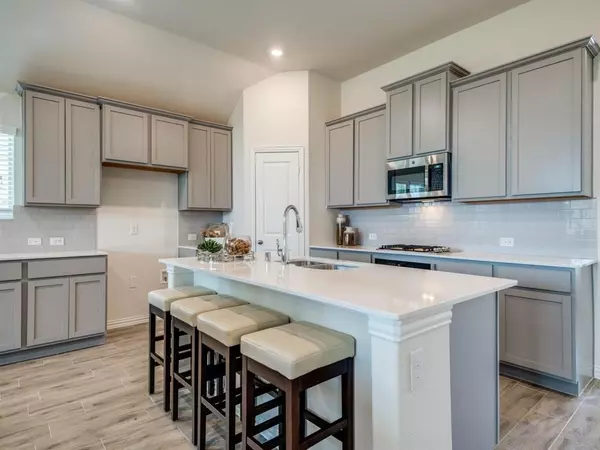
3 Beds
2 Baths
1,863 SqFt
3 Beds
2 Baths
1,863 SqFt
Key Details
Property Type Single Family Home
Sub Type Single Family Residence
Listing Status Pending
Purchase Type For Rent
Square Footage 1,863 sqft
Subdivision Hills Of Crown Ridge Ph Two, The
MLS Listing ID 20755121
Style Traditional
Bedrooms 3
Full Baths 2
HOA Fees $400
PAD Fee $1
HOA Y/N Mandatory
Year Built 2019
Lot Size 7,927 Sqft
Acres 0.182
Lot Dimensions 65x120
Property Description
Location
State TX
County Collin
Direction Hwy 121 to Preston Rd, north 9 miles, turn right on PGA Pkwy, right on Miles Dr, left on Colgate Ct, right on Prairie Drive. House is near the end of culdesac.
Rooms
Dining Room 1
Interior
Interior Features Cable TV Available, Granite Counters, High Speed Internet Available, Kitchen Island, Open Floorplan, Pantry, Vaulted Ceiling(s), Walk-In Closet(s)
Heating Central, ENERGY STAR Qualified Equipment, ENERGY STAR/ACCA RSI Qualified Installation, Gas Jets, Natural Gas
Cooling Ceiling Fan(s), Central Air, Electric, ENERGY STAR Qualified Equipment
Flooring Carpet, Ceramic Tile
Fireplaces Number 1
Fireplaces Type Family Room, Gas Logs, Gas Starter
Appliance Dishwasher, Disposal, Dryer, Electric Oven, Gas Cooktop, Gas Water Heater, Microwave, Plumbed For Gas in Kitchen, Refrigerator
Heat Source Central, ENERGY STAR Qualified Equipment, ENERGY STAR/ACCA RSI Qualified Installation, Gas Jets, Natural Gas
Exterior
Exterior Feature Covered Patio/Porch, Rain Gutters
Garage Spaces 3.0
Fence Wood
Utilities Available Cable Available, City Sewer, City Water, Concrete, Curbs, Individual Gas Meter, Individual Water Meter, Sidewalk, Underground Utilities
Roof Type Composition
Total Parking Spaces 3
Garage Yes
Building
Lot Description Cul-De-Sac, Few Trees, Interior Lot, Landscaped, Lrg. Backyard Grass, Sprinkler System, Subdivision
Story One
Foundation Slab
Level or Stories One
Structure Type Brick,Stone Veneer
Schools
Elementary Schools Jim Spradley
Middle Schools Bill Hays
High Schools Rock Hill
School District Prosper Isd
Others
Pets Allowed Yes, Breed Restrictions, Call, Cats OK, Dogs OK, Number Limit, Size Limit
Restrictions Animals,Deed,No Smoking,No Sublease,No Waterbeds,Pet Restrictions
Ownership Thomas & Odile Jutte
Pets Description Yes, Breed Restrictions, Call, Cats OK, Dogs OK, Number Limit, Size Limit


Find out why customers are choosing LPT Realty to meet their real estate needs







