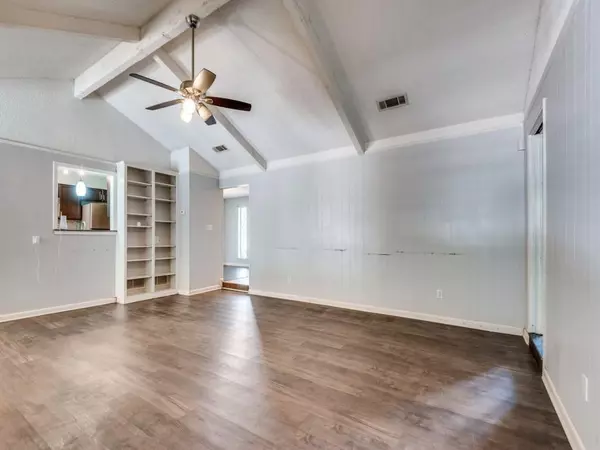
4 Beds
3 Baths
2,159 SqFt
4 Beds
3 Baths
2,159 SqFt
Key Details
Property Type Single Family Home
Sub Type Single Family Residence
Listing Status Active
Purchase Type For Sale
Square Footage 2,159 sqft
Price per Sqft $155
Subdivision Greenway Estates
MLS Listing ID 20735255
Style Traditional
Bedrooms 4
Full Baths 2
Half Baths 1
HOA Y/N None
Year Built 1973
Annual Tax Amount $6,595
Lot Size 0.310 Acres
Acres 0.31
Property Description
Upon entering, you’ll be welcomed into an open-concept living area featuring vaulted ceilings and a beautiful view of the backyard with its inground pool—perfect for both relaxation and entertaining. The galley kitchen is equipped with stainless steel appliances and sleek quartz countertops, designed for modern convenience and style.
The primary bedroom is privately located and includes an en-suite bathroom with dual sinks, a bathtub, and a separate shower. The additional bedrooms are generously sized, each offering ample closet space to ensure comfort for everyone.
The backyard is a true oasis, featuring a patio, inground swimming pool, and deck—ideal for outdoor gatherings or peaceful evenings under the stars. The fully fenced, expansive yard provides both privacy and security. Additional features include a storage shed and a work shed with electricity, offering extra space for projects or storage.
Conveniently located near I-35 and Highway 67, this home provides easy access to all that Duncanville and the greater Dallas area have to offer.
Whether you’re a growing family or an investor, 1131 Greenway Drive is a must-see! Schedule your showing today!
Information deemed reliable but not guaranteed. Buyer and agent to verify all information including schools and measurements.
BROKER IS RELATED TO SELLER AND HAS INTEREST IN PROPERTY
Location
State TX
County Dallas
Direction Use GPS to 1131 Greenway Drive, Duncanville, Texas 75137 Conveniently located near I-35 and Highway 67, this home provides easy access to all that Duncanville and the greater Dallas area have to offer.
Rooms
Dining Room 2
Interior
Interior Features Built-in Features, Cable TV Available, Double Vanity, Eat-in Kitchen, High Speed Internet Available, Walk-In Closet(s)
Heating Electric, Fireplace(s)
Cooling Ceiling Fan(s), Central Air
Flooring Carpet, Ceramic Tile
Fireplaces Number 1
Fireplaces Type Brick, Decorative, Family Room, Glass Doors
Appliance Dishwasher, Disposal, Electric Range, Electric Water Heater, Microwave, Refrigerator
Heat Source Electric, Fireplace(s)
Exterior
Exterior Feature Covered Patio/Porch
Garage Spaces 2.0
Carport Spaces 2
Fence Fenced, Gate
Pool Above Ground, Diving Board
Utilities Available Cable Available, City Sewer, City Water, Concrete, Curbs, Electricity Available, Electricity Connected, Phone Available, Sewer Tap Fee Paid
Roof Type Composition,Shingle
Parking Type Additional Parking, Assigned, Concrete, Covered, Driveway, Garage, Garage Door Opener, Garage Faces Side, Garage Single Door
Total Parking Spaces 4
Garage Yes
Private Pool 1
Building
Lot Description Interior Lot, Landscaped, Subdivision
Story One
Foundation Slab
Level or Stories One
Structure Type Brick,Siding
Schools
Elementary Schools Alexander
Middle Schools Byrd
High Schools Duncanville
School District Duncanville Isd
Others
Ownership THE EQUITY JAR
Acceptable Financing Cash, Conventional
Listing Terms Cash, Conventional


Find out why customers are choosing LPT Realty to meet their real estate needs







