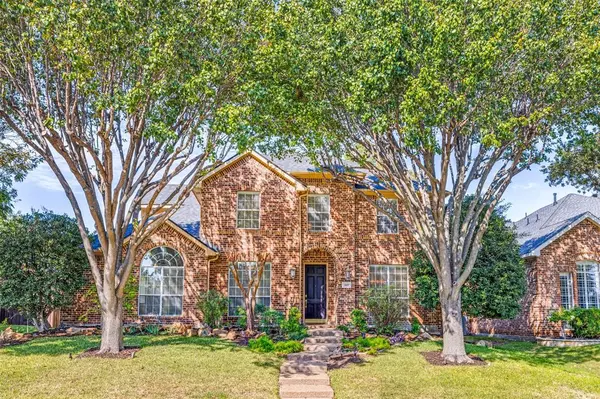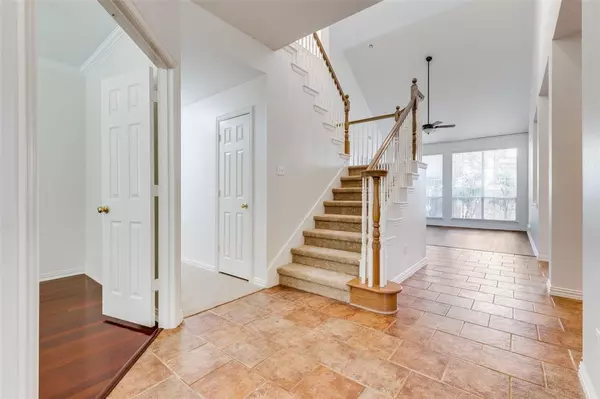
4 Beds
3 Baths
2,607 SqFt
4 Beds
3 Baths
2,607 SqFt
Key Details
Property Type Single Family Home
Sub Type Single Family Residence
Listing Status Active
Purchase Type For Sale
Square Footage 2,607 sqft
Price per Sqft $224
Subdivision Highlands Of Russell Park Ph 3A
MLS Listing ID 20718552
Style Traditional
Bedrooms 4
Full Baths 2
Half Baths 1
HOA Fees $247
HOA Y/N Mandatory
Year Built 2001
Annual Tax Amount $7,458
Lot Size 6,969 Sqft
Acres 0.16
Lot Dimensions 65 x 110
Property Description
Location
State TX
County Collin
Community Club House, Community Pool, Park, Playground
Direction Off Independence Parkway between Ridgeview Dr. & McDermott Rd. Turn west on Vidalia and house is on the right.
Rooms
Dining Room 2
Interior
Interior Features Built-in Features, Cable TV Available, High Speed Internet Available, Kitchen Island, Pantry, Smart Home System, Walk-In Closet(s)
Heating Central, Natural Gas
Cooling Central Air, Electric, Roof Turbine(s)
Flooring Carpet, Ceramic Tile, Hardwood, Laminate, Tile
Fireplaces Number 1
Fireplaces Type Decorative, Gas Logs, Gas Starter, Living Room
Appliance Dishwasher, Disposal, Electric Oven, Gas Cooktop, Gas Water Heater, Microwave, Vented Exhaust Fan
Heat Source Central, Natural Gas
Laundry Utility Room, Full Size W/D Area
Exterior
Exterior Feature Covered Patio/Porch, Rain Gutters, Private Yard
Garage Spaces 2.0
Fence Back Yard, Wood
Community Features Club House, Community Pool, Park, Playground
Utilities Available City Sewer, City Water, Curbs, Sidewalk
Roof Type Composition
Parking Type Alley Access, Driveway, Garage Door Opener, Garage Faces Rear, Garage Single Door
Total Parking Spaces 2
Garage Yes
Building
Lot Description Few Trees, Interior Lot, Landscaped, Sprinkler System, Subdivision
Story Two
Foundation Slab
Level or Stories Two
Structure Type Brick
Schools
Elementary Schools Taylor
Middle Schools Fowler
High Schools Liberty
School District Frisco Isd
Others
Ownership TAX
Acceptable Financing Cash, Conventional, FHA, VA Loan
Listing Terms Cash, Conventional, FHA, VA Loan
Special Listing Condition Survey Available


Find out why customers are choosing LPT Realty to meet their real estate needs







