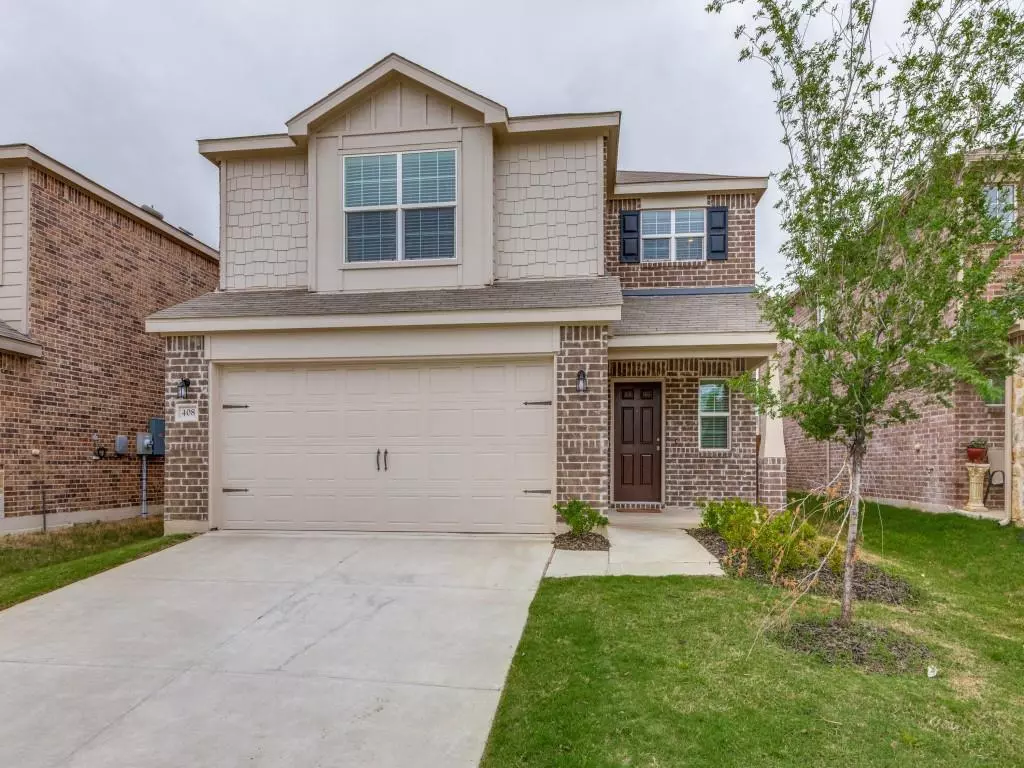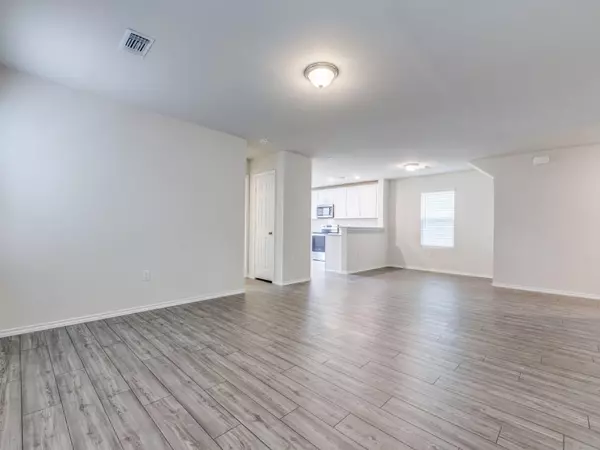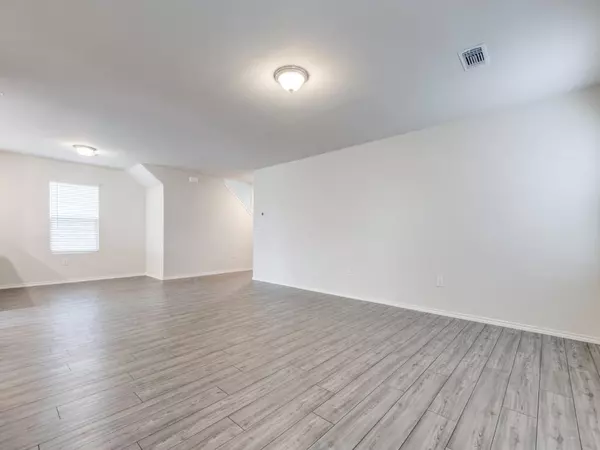
4 Beds
3 Baths
2,032 SqFt
4 Beds
3 Baths
2,032 SqFt
Key Details
Property Type Single Family Home
Sub Type Single Family Residence
Listing Status Pending
Purchase Type For Rent
Square Footage 2,032 sqft
Subdivision Oakbrook
MLS Listing ID 20755564
Style Traditional
Bedrooms 4
Full Baths 3
PAD Fee $1
HOA Y/N None
Year Built 2022
Lot Size 4,835 Sqft
Acres 0.111
Property Description
plan that invites relaxing, entertaining and gatherings of all kinds. Downstairs, luxury plank flooring flows from the
living area to the kitchen. White shaker cabinets, quartz countertops, stainless steel Whirlpool appliances, Moen faucets
and recessed lighting make a stylish statement in the kitchen, which opens to the living area. A downstairs bedroom
offers additional space for an office or guest bedroom. The upstairs has a game room with entry to the primary
bedroom and 2 more bedrooms. The primary suite has tray ceiling, crown molding, large walk-in closet, dual vanities
and separate shower and tub. A smart home network, upgraded Cats wiring and upstairs laundry room complete the
home. With a large, grassed backyard for play and pets, 2-car garage and inviting curb appeal, this wonderful home
offers a multitude of must-have amenities inside and out.
Location
State TX
County Grayson
Direction Going North on 75 exit 51 towards Van Alsytne. Make a right into the community, Oakbrook. Take first left and to 408 Glenwick.
Rooms
Dining Room 1
Interior
Interior Features Cable TV Available, Flat Screen Wiring, High Speed Internet Available, Open Floorplan
Heating Central
Cooling Central Air
Flooring Carpet, Wood
Appliance Dishwasher, Disposal, Electric Oven, Electric Range, Microwave
Heat Source Central
Exterior
Exterior Feature Covered Patio/Porch
Garage Spaces 2.0
Fence Wood
Utilities Available City Sewer, City Water
Roof Type Composition
Parking Type Garage Door Opener, Garage Double Door, Garage Faces Front
Garage Yes
Building
Lot Description Interior Lot
Story Two
Level or Stories Two
Structure Type Brick,Fiber Cement
Schools
Elementary Schools John And Nelda Partin
High Schools Van Alstyne
School District Van Alstyne Isd
Others
Pets Allowed Breed Restrictions
Restrictions Deed
Ownership OF RECORD
Pets Description Breed Restrictions


Find out why customers are choosing LPT Realty to meet their real estate needs







