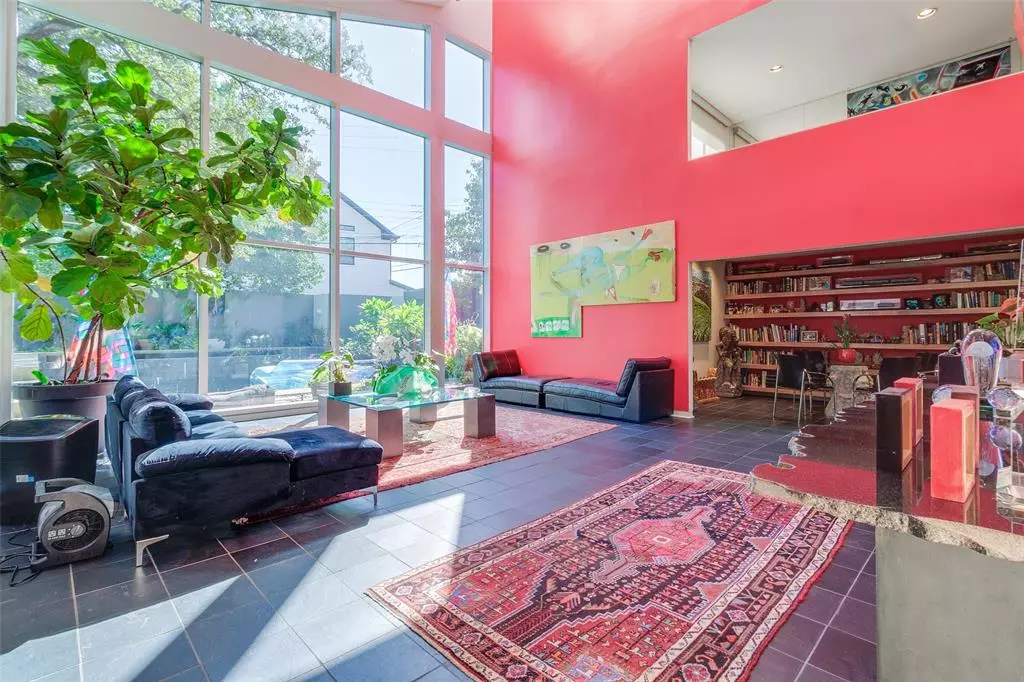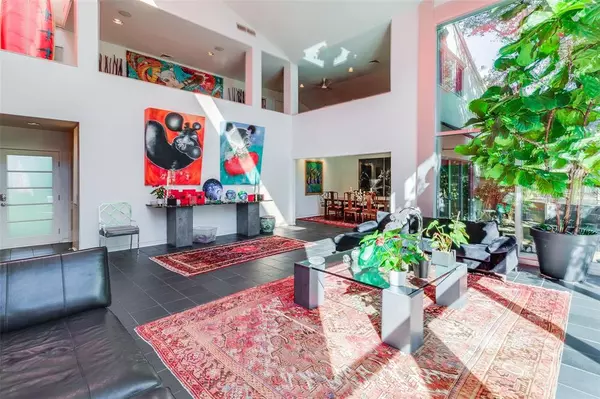
4 Beds
5 Baths
5,289 SqFt
4 Beds
5 Baths
5,289 SqFt
Key Details
Property Type Single Family Home
Sub Type Single Family Residence
Listing Status Active
Purchase Type For Sale
Square Footage 5,289 sqft
Price per Sqft $425
Subdivision Walnut Hill Park 02
MLS Listing ID 20738973
Style Contemporary/Modern
Bedrooms 4
Full Baths 5
HOA Y/N None
Year Built 1957
Annual Tax Amount $24,818
Lot Size 0.426 Acres
Acres 0.426
Lot Dimensions 100 x 163
Property Description
Location
State TX
County Dallas
Direction Royal Lane , South on Rosser, West on Merrell to Crestover, right on Crestover
Rooms
Dining Room 1
Interior
Interior Features Built-in Features, Cedar Closet(s), Chandelier, Decorative Lighting, Dry Bar, Flat Screen Wiring, Granite Counters, Pantry, Vaulted Ceiling(s), Walk-In Closet(s)
Heating Central, Natural Gas, Zoned
Cooling Central Air, Electric, Zoned
Flooring Carpet, Slate, Wood
Fireplaces Number 1
Fireplaces Type Gas Starter, Master Bedroom
Appliance Dishwasher, Disposal, Gas Cooktop, Convection Oven, Double Oven
Heat Source Central, Natural Gas, Zoned
Laundry Utility Room
Exterior
Exterior Feature Courtyard, Rain Gutters, Lighting
Garage Spaces 2.0
Fence Masonry
Pool Gunite, In Ground
Utilities Available City Sewer, City Water, Curbs, Electricity Connected, Individual Gas Meter, Individual Water Meter
Roof Type Composition
Parking Type Driveway, Garage Door Opener, Garage Single Door, Oversized
Total Parking Spaces 2
Garage Yes
Private Pool 1
Building
Lot Description Landscaped, Many Trees, Sprinkler System, Subdivision
Story Two
Foundation Slab
Level or Stories Two
Structure Type Stucco
Schools
Elementary Schools Withers
Middle Schools Walker
High Schools White
School District Dallas Isd
Others
Ownership see tax records
Acceptable Financing Cash, Conventional
Listing Terms Cash, Conventional


Find out why customers are choosing LPT Realty to meet their real estate needs







