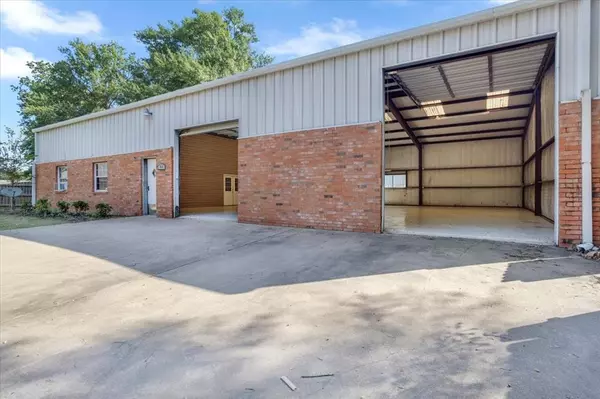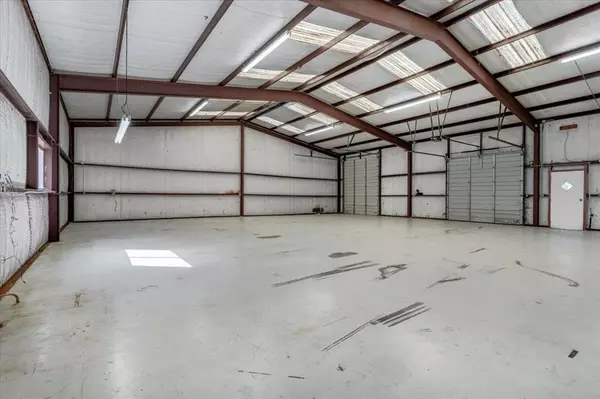
2 Beds
2 Baths
1,320 SqFt
2 Beds
2 Baths
1,320 SqFt
Key Details
Property Type Single Family Home
Sub Type Single Family Residence
Listing Status Pending
Purchase Type For Sale
Square Footage 1,320 sqft
Price per Sqft $151
Subdivision Prestonwood Estates
MLS Listing ID 20752093
Style Barndominium,Other
Bedrooms 2
Full Baths 2
HOA Y/N None
Year Built 1997
Annual Tax Amount $3,426
Lot Size 0.348 Acres
Acres 0.348
Lot Dimensions 100x150
Property Description
Location
State TX
County Lamar
Community Jogging Path/Bike Path
Direction turn off the Paris 286 loop onto Hwy 82 east, down 2 miles just past the Dollar General turn south on Preston Road, it's the second home on the left.
Rooms
Dining Room 1
Interior
Interior Features Cable TV Available, Cathedral Ceiling(s), Eat-in Kitchen, High Speed Internet Available, Loft, Open Floorplan, Vaulted Ceiling(s), Walk-In Closet(s), Second Primary Bedroom
Heating Other
Cooling Ceiling Fan(s), Multi Units, Wall Unit(s), Wall/Window Unit(s), Window Unit(s)
Flooring Carpet, Ceramic Tile, Luxury Vinyl Plank
Appliance Dishwasher, Disposal, Electric Range
Heat Source Other
Laundry Electric Dryer Hookup, Utility Room, Full Size W/D Area, Washer Hookup, On Site
Exterior
Exterior Feature Rain Gutters, RV Hookup, RV/Boat Parking, Storage
Garage Spaces 6.0
Fence Back Yard, Fenced, Perimeter, Privacy, Wood
Community Features Jogging Path/Bike Path
Utilities Available All Weather Road, Asphalt, Cable Available, City Sewer, City Water, Co-op Electric, Concrete, Curbs, Electricity Available, Electricity Connected, Individual Water Meter, Phone Available, Underground Utilities
Roof Type Metal
Parking Type Concrete, Driveway, Enclosed, Garage, Garage Double Door, Garage Faces Front, Inside Entrance, Kitchen Level, On Site, On Street, Open, Outside, Paved, RV Access/Parking, RV Carport, RV Garage, Storage, Workshop in Garage
Total Parking Spaces 2
Garage Yes
Building
Lot Description Cleared, Level, No Backyard Grass
Story Two
Foundation Slab
Level or Stories Two
Structure Type Metal Siding,Steel Siding
Schools
Elementary Schools Everett
Middle Schools Stone
High Schools Northlamar
School District North Lamar Isd
Others
Ownership Terry Bryant
Acceptable Financing Cash, Contact Agent, Conventional, FHA, VA Loan, Other
Listing Terms Cash, Contact Agent, Conventional, FHA, VA Loan, Other
Special Listing Condition Aerial Photo


Find out why customers are choosing LPT Realty to meet their real estate needs







