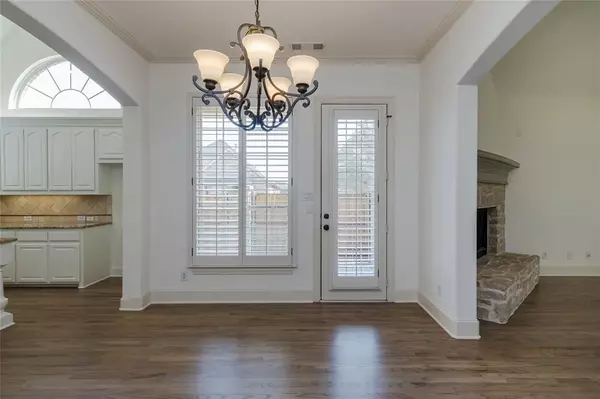
4 Beds
3 Baths
2,489 SqFt
4 Beds
3 Baths
2,489 SqFt
OPEN HOUSE
Sun Nov 10, 3:00pm - 5:00pm
Key Details
Property Type Single Family Home
Sub Type Single Family Residence
Listing Status Active
Purchase Type For Sale
Square Footage 2,489 sqft
Price per Sqft $253
Subdivision Castle Hills Ph Iv Sec C
MLS Listing ID 20752114
Bedrooms 4
Full Baths 3
HOA Fees $2,622/ann
HOA Y/N Mandatory
Year Built 2008
Annual Tax Amount $9,731
Lot Size 4,660 Sqft
Acres 0.107
Property Description
Welcome to your dream home! This stunning single-owner residence features:
• Brand New Roof: Enjoy peace of mind with a new roof.
• Freshly Painted Interior: A vibrant, inviting atmosphere throughout the entire house.
• New High-Quality Carpet: Comfort awaits in all four spacious bedrooms.
• Gorgeous Hardwood Floors: Newly refreshed for a timeless look.
• Updated Kitchen: Newly painted cabinets enhance the kitchen’s appeal.
This home boasts four bedrooms and three full baths, including a second master bedroom upstairs. Meticulously maintained with no previous pets, it’s truly move-in ready.
Additionally, the HOA provides front yard maintenance, allowing you to relax and enjoy your beautiful surroundings.
Don’t miss out on this opportunity to make this house your home. Schedule a showing today!
Location
State TX
County Denton
Direction Consult GPS
Rooms
Dining Room 1
Interior
Interior Features Granite Counters, Kitchen Island, Open Floorplan, Pantry, Smart Home System, Walk-In Closet(s), Second Primary Bedroom
Fireplaces Number 1
Fireplaces Type Gas Starter
Appliance Dishwasher, Disposal
Exterior
Garage Spaces 2.0
Utilities Available City Sewer, City Water
Parking Type Garage
Total Parking Spaces 2
Garage Yes
Building
Story Two
Level or Stories Two
Structure Type Brick
Schools
Elementary Schools Independence
Middle Schools Killian
High Schools Hebron
School District Lewisville Isd
Others
Ownership See Agent
Acceptable Financing Cash, Contact Agent, Conventional
Listing Terms Cash, Contact Agent, Conventional


Find out why customers are choosing LPT Realty to meet their real estate needs







