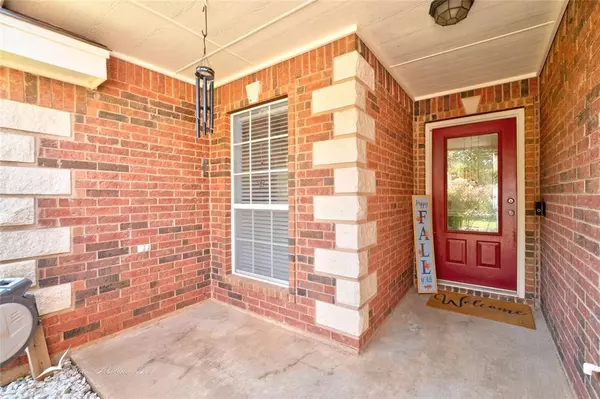
4 Beds
2 Baths
1,810 SqFt
4 Beds
2 Baths
1,810 SqFt
Key Details
Property Type Single Family Home
Sub Type Single Family Residence
Listing Status Pending
Purchase Type For Sale
Square Footage 1,810 sqft
Price per Sqft $170
Subdivision Southern Meadows Add
MLS Listing ID 20751073
Style Traditional
Bedrooms 4
Full Baths 2
HOA Y/N None
Year Built 2004
Annual Tax Amount $5,869
Lot Size 0.284 Acres
Acres 0.284
Property Description
The spacious backyard is ideal for outdoor activities, featuring a brand-new fence for added privacy. The epoxy-finished garage floor adds a sleek touch and durability to the garage, while the recently installed water heater ensures peace of mind.
This home is situated within the highly regarded Wylie West School District, making it a great choice for anyone seeking top-quality education opportunities. Come and see what makes this property a wonderful place to call home!
Location
State TX
County Taylor
Direction Buffalo Gap Road to Rio Mesa. West on Rio Mesa. Left on Crystal Creek
Rooms
Dining Room 1
Interior
Interior Features Flat Screen Wiring, High Speed Internet Available, Open Floorplan, Walk-In Closet(s)
Heating Central, Electric
Cooling Ceiling Fan(s), Central Air, Electric
Flooring Carpet, Ceramic Tile, Luxury Vinyl Plank
Fireplaces Number 1
Fireplaces Type Wood Burning
Appliance Dishwasher, Disposal, Electric Range, Microwave
Heat Source Central, Electric
Laundry Electric Dryer Hookup, Utility Room, Full Size W/D Area, Washer Hookup
Exterior
Garage Spaces 2.0
Fence Wood
Utilities Available All Weather Road, Cable Available, City Sewer, City Water, Electricity Connected
Roof Type Composition
Parking Type Additional Parking, Epoxy Flooring, Garage Door Opener, Garage Faces Side, Garage Single Door
Total Parking Spaces 2
Garage Yes
Building
Lot Description Cul-De-Sac, Interior Lot, Landscaped, Lrg. Backyard Grass
Story One
Foundation Slab
Level or Stories One
Structure Type Brick
Schools
Elementary Schools Wylie West
High Schools Wylie
School District Wylie Isd, Taylor Co.
Others
Restrictions Deed
Ownership Karaliunas, Milvydas & Jana
Acceptable Financing Cash, Conventional, FHA, VA Loan
Listing Terms Cash, Conventional, FHA, VA Loan


Find out why customers are choosing LPT Realty to meet their real estate needs







