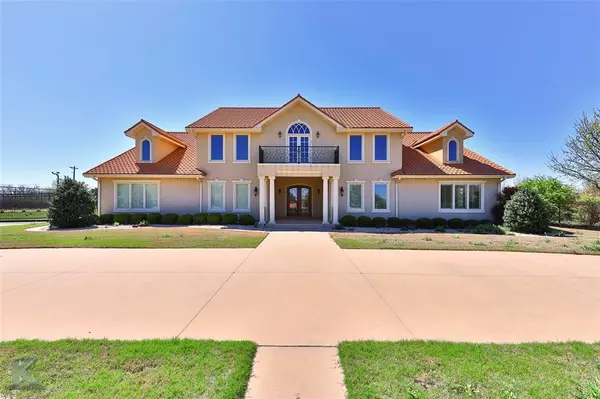5 Beds
6 Baths
6,567 SqFt
5 Beds
6 Baths
6,567 SqFt
Key Details
Property Type Single Family Home
Sub Type Single Family Residence
Listing Status Active
Purchase Type For Sale
Square Footage 6,567 sqft
Price per Sqft $241
Subdivision El Prado Estates
MLS Listing ID 20750159
Style Colonial,Mediterranean
Bedrooms 5
Full Baths 5
Half Baths 1
HOA Y/N None
Year Built 2006
Annual Tax Amount $20,143
Lot Size 2.010 Acres
Acres 2.01
Lot Dimensions 292x300
Property Description
Location
State TX
County Taylor
Direction Buffalo Gap Road South to Wagon Wheel. Home is at back of neighborhood on the left just before Lantana
Rooms
Dining Room 2
Interior
Interior Features Built-in Features, Cable TV Available, Chandelier, Decorative Lighting, Double Vanity, Elevator, Granite Counters, High Speed Internet Available, In-Law Suite Floorplan, Kitchen Island, Loft, Pantry, Sound System Wiring, Vaulted Ceiling(s), Walk-In Closet(s), Wired for Data, Second Primary Bedroom
Heating Central, Propane
Cooling Central Air
Flooring Carpet, Ceramic Tile, Hardwood, Luxury Vinyl Plank, Marble
Fireplaces Number 1
Fireplaces Type Gas Logs, Living Room, Stone
Appliance Built-in Refrigerator, Commercial Grade Vent, Dishwasher, Disposal, Electric Cooktop, Electric Oven, Microwave, Refrigerator, Warming Drawer, Water Softener
Heat Source Central, Propane
Laundry Electric Dryer Hookup, Utility Room, Laundry Chute, Full Size W/D Area, Washer Hookup
Exterior
Exterior Feature Balcony, Basketball Court, Covered Patio/Porch, Garden(s), Lighting, Outdoor Kitchen, Private Yard, Sport Court
Garage Spaces 3.0
Fence Perimeter, Security, Wrought Iron
Utilities Available Asphalt, Cable Available, City Sewer, City Water, Curbs, Electricity Connected, Individual Water Meter, Phone Available, Propane
Roof Type Metal,Other
Total Parking Spaces 3
Garage Yes
Building
Lot Description Acreage, Cleared, Landscaped, Sprinkler System
Story Two
Level or Stories Two
Structure Type Stucco
Schools
Elementary Schools Wylie West
High Schools Wylie
School District Wylie Isd, Taylor Co.
Others
Ownership Per record
Acceptable Financing Cash, Conventional, FHA, VA Loan
Listing Terms Cash, Conventional, FHA, VA Loan

Find out why customers are choosing LPT Realty to meet their real estate needs







