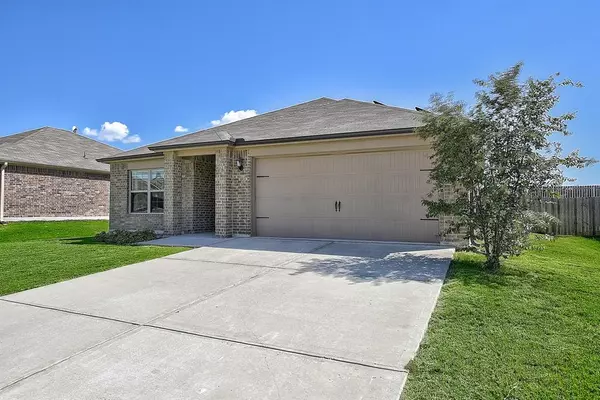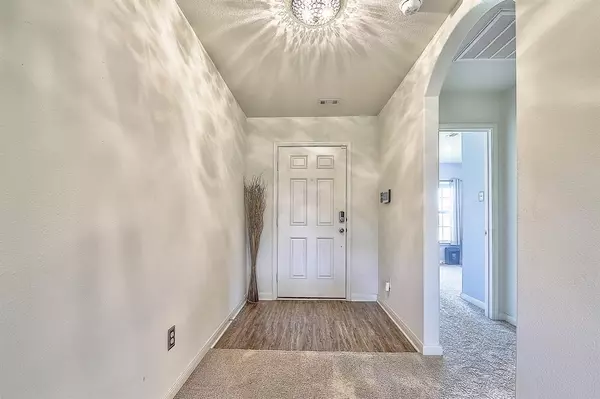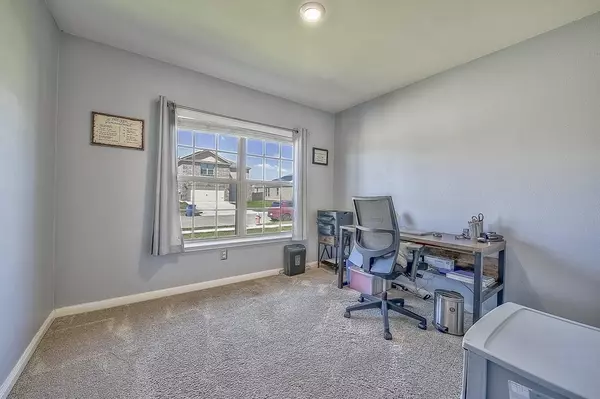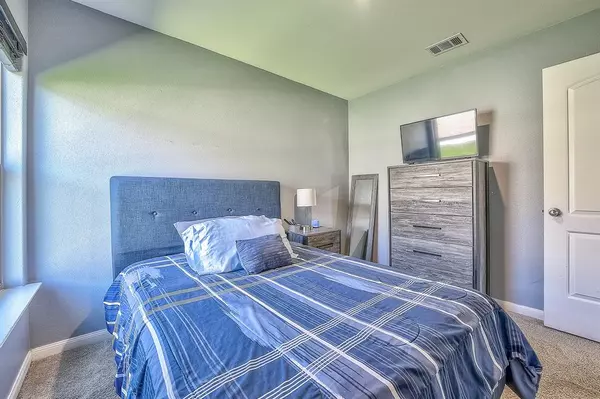
3 Beds
2 Baths
1,387 SqFt
3 Beds
2 Baths
1,387 SqFt
Key Details
Property Type Single Family Home
Sub Type Single Family Residence
Listing Status Active
Purchase Type For Sale
Square Footage 1,387 sqft
Price per Sqft $216
Subdivision Lake Ridge Estates
MLS Listing ID 20741343
Style Traditional
Bedrooms 3
Full Baths 2
HOA Fees $200/ann
HOA Y/N Mandatory
Year Built 2019
Annual Tax Amount $5,277
Lot Size 6,403 Sqft
Acres 0.147
Property Description
Spanning 1387 square feet, this home offers a cozy yet spacious environment that is ideal for both relaxation and entertaining. Each room is well-proportioned, providing ample space for family and guests alike. The interior is primed for you to unleash your decorative flair and bring your dream space to life.
Living here means you're always just a short distance from essential amenities, including local stores, gas stations, restaurants, and the post office—making your daily errands a breeze. Plus, families will appreciate that all three school levels are within 1.5 miles of their doorstep, ensuring a quick commute for students.
The property features some initial landscaping, setting the stage for those with a green thumb to enhance the natural beauty of their new home. Imagine sunny mornings spent in your blossoming garden or peaceful evenings enjoying the subtle sounds of nature in your backyard.
With its prime location and solid foundation, this home is not just a residence but a lifestyle opportunity. Whether you're a fishing enthusiast, boating aficionado, or simply someone who cherishes peaceful living close to conveniences, this property promises to be a delightful haven.
Location
State TX
County Denton
Community Greenbelt, Playground, Sidewalks
Direction from 380 West take exit 2164, take a right on N Locust St, left on McReynolds Rd, right on Lake Ridge Dr, right on Waterfront Dr, left on Watercrest Dr, house is on your right
Rooms
Dining Room 1
Interior
Interior Features Cable TV Available, Decorative Lighting, Eat-in Kitchen, Granite Counters, High Speed Internet Available, Kitchen Island, Pantry, Smart Home System, Walk-In Closet(s)
Heating Central, Electric, Solar
Cooling Ceiling Fan(s), Central Air, Electric
Flooring Carpet, Ceramic Tile
Appliance Dishwasher, Disposal, Electric Range, Microwave
Heat Source Central, Electric, Solar
Laundry Electric Dryer Hookup, Utility Room, Full Size W/D Area, Washer Hookup
Exterior
Exterior Feature Rain Gutters
Garage Spaces 2.0
Fence Back Yard, Privacy, Wood
Community Features Greenbelt, Playground, Sidewalks
Utilities Available City Sewer, City Water, Curbs, Electricity Connected, Individual Water Meter, Sidewalk, Underground Utilities
Roof Type Composition
Total Parking Spaces 2
Garage Yes
Building
Lot Description Interior Lot, Level
Story One
Foundation Slab
Level or Stories One
Structure Type Brick
Schools
Elementary Schools Butterfield
Middle Schools Sanger
High Schools Sanger
School District Sanger Isd
Others
Ownership see agent
Acceptable Financing Cash, Conventional, FHA
Listing Terms Cash, Conventional, FHA
Special Listing Condition Aerial Photo


Find out why customers are choosing LPT Realty to meet their real estate needs







