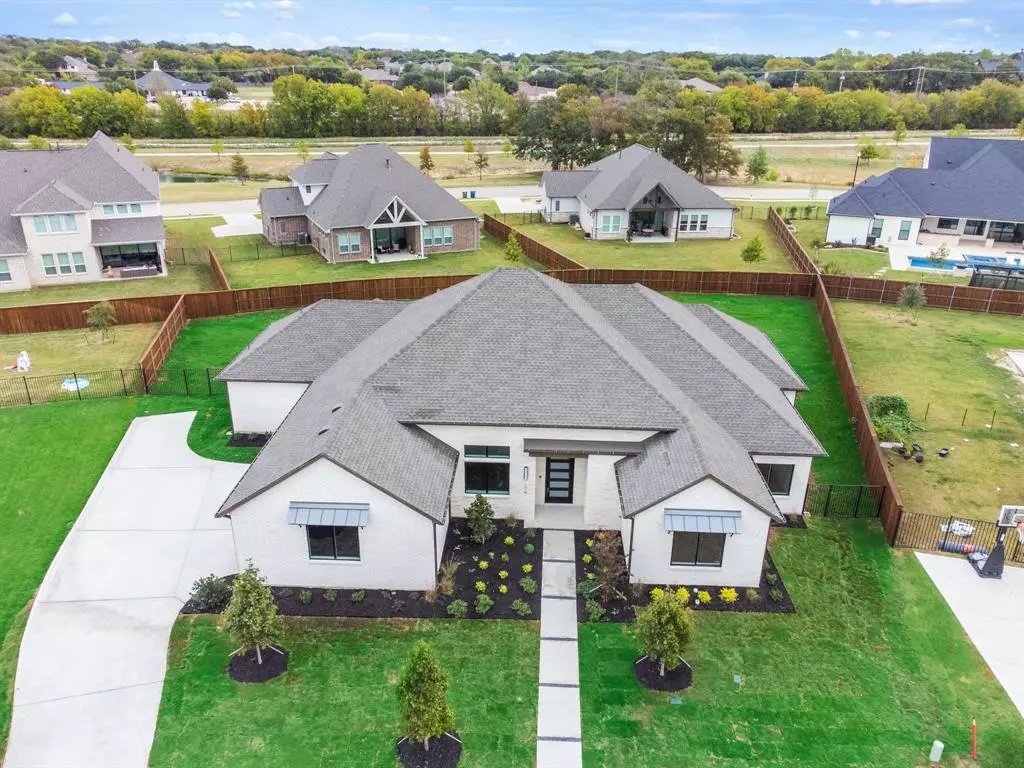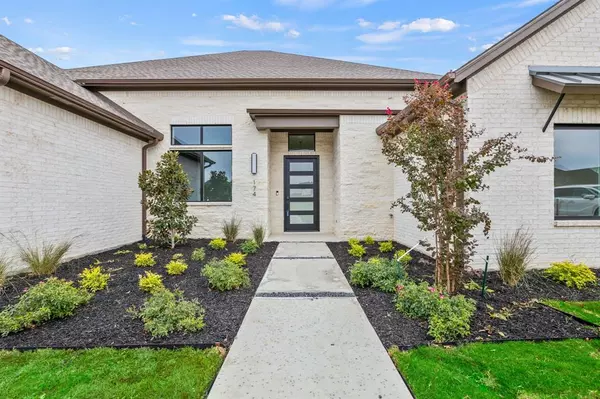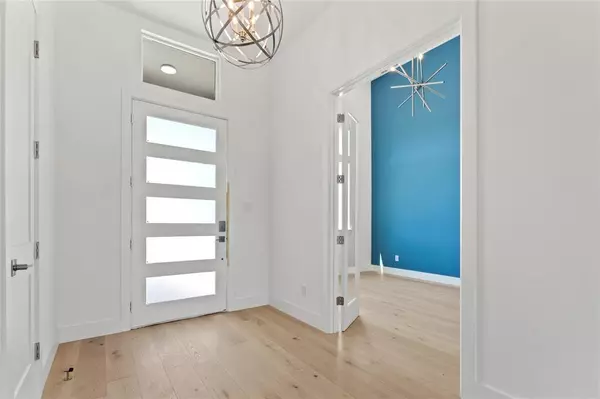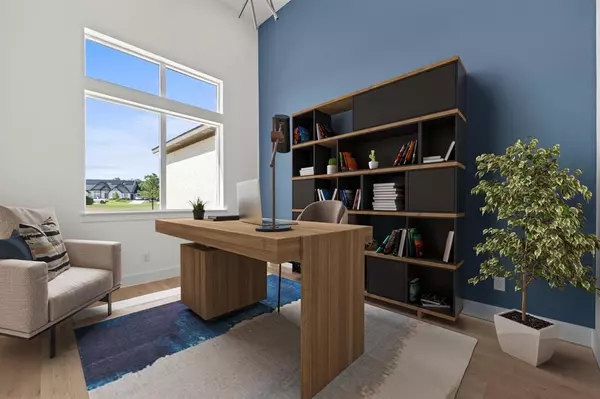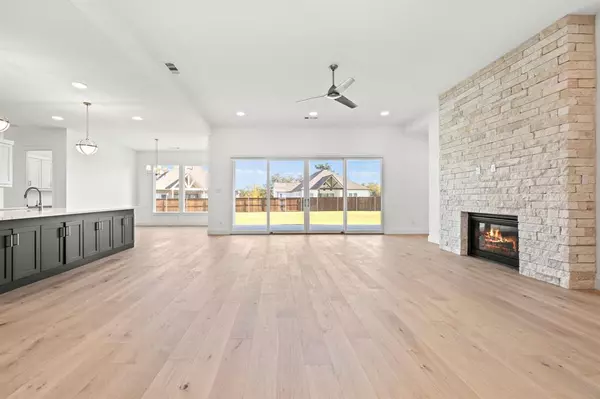4 Beds
4 Baths
3,597 SqFt
4 Beds
4 Baths
3,597 SqFt
Key Details
Property Type Single Family Home
Sub Type Single Family Residence
Listing Status Active Option Contract
Purchase Type For Sale
Square Footage 3,597 sqft
Price per Sqft $278
Subdivision Lakes Of Argyle
MLS Listing ID 20744015
Style Contemporary/Modern
Bedrooms 4
Full Baths 4
HOA Fees $1,500
HOA Y/N Mandatory
Year Built 2023
Lot Size 0.435 Acres
Acres 0.435
Lot Dimensions 119 x 85
Property Description
Beautiful fully custom home on one of the largest lots in the community in Argyle built by a luxury builder from Southlake & Westlake. Light and bright with an open floor plan and top-of-the-line finishes. A home that will live small or big with timeless beauty. This builder builds the best of the best in this community and price range in all of Argyle. A single-story layout, on one of the largest lots in the community, this spacious residence spans 3,597 square feet and offers 4 bdrms and 4 full baths. Situated on an almost half acre lot, this home also features a game room and an office. The inviting family room is adorned with a cozy fireplace, perfect for gatherings and relaxation. The beautiful kitchen is sure to impress, and the sliding glass doors open up to a back porch, offering seamless indoor-outdoor living. Home includes a counter depth refrigerator, is fully encapsulated to keep energy bills low, 16 SEER HVAC, 95% efficient gas heat, plus tankless water heater with recirculating pump. There are so many extras in this home that the other homes do not have! Soft close drawers, Schlage WIFI keyless entry, enhanced landscaping, WIFI-controlled irrigation system, and more! Acclaimed Argyle ISD schools.
Location
State TX
County Denton
Community Sidewalks
Direction Follow GPS.
Rooms
Dining Room 1
Interior
Interior Features Cable TV Available, Decorative Lighting, Kitchen Island, Open Floorplan, Pantry, Walk-In Closet(s)
Heating Natural Gas
Cooling Central Air
Flooring Carpet, Ceramic Tile, Wood
Fireplaces Number 2
Fireplaces Type Gas, Living Room
Appliance Dishwasher, Disposal, Gas Cooktop, Gas Water Heater, Microwave, Double Oven, Refrigerator, Tankless Water Heater
Heat Source Natural Gas
Laundry Utility Room, Full Size W/D Area
Exterior
Exterior Feature Covered Patio/Porch, Rain Gutters
Garage Spaces 3.0
Carport Spaces 3
Fence Wood, Wrought Iron
Community Features Sidewalks
Utilities Available City Sewer, City Water, Community Mailbox, Curbs, Individual Gas Meter, Individual Water Meter, Natural Gas Available, Underground Utilities
Roof Type Composition
Total Parking Spaces 3
Garage Yes
Building
Lot Description Interior Lot, Sprinkler System
Story One
Foundation Slab
Level or Stories One
Structure Type Brick,Rock/Stone
Schools
Elementary Schools Hilltop
Middle Schools Argyle
High Schools Argyle
School District Argyle Isd
Others
Restrictions Deed
Ownership Of Record
Acceptable Financing Cash, Conventional, VA Loan
Listing Terms Cash, Conventional, VA Loan

Find out why customers are choosing LPT Realty to meet their real estate needs


