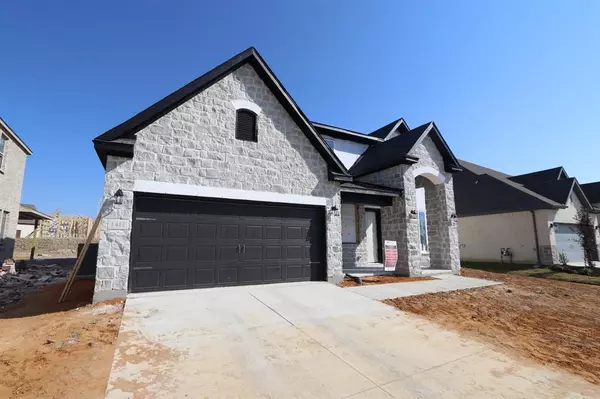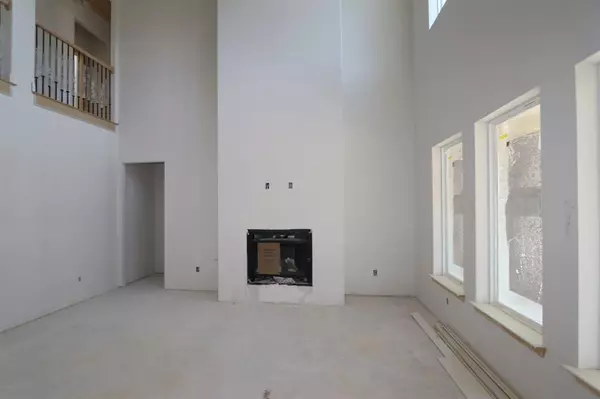
5 Beds
6 Baths
3,970 SqFt
5 Beds
6 Baths
3,970 SqFt
Key Details
Property Type Single Family Home
Sub Type Single Family Residence
Listing Status Active
Purchase Type For Sale
Square Footage 3,970 sqft
Price per Sqft $192
Subdivision The Ridge At Northlake
MLS Listing ID 20746747
Style Traditional
Bedrooms 5
Full Baths 5
Half Baths 1
HOA Fees $1,400/ann
HOA Y/N Mandatory
Year Built 2024
Lot Size 8,681 Sqft
Acres 0.1993
Property Description
Location
State TX
County Denton
Direction From Dallas: Follow I-35E and I-35W S to Robson Ranch Rd in Denton County. Take exit 467 for I-35W S toward Farm to Market Rd 1515 Ft. Keep left and merge onto I-35W S. Exit Robson Ranch Rd, left onto Briarwood Rd and right onto Orchard Pass. Model home located at 1101 Orchard Pass.
Rooms
Dining Room 1
Interior
Interior Features Cable TV Available, High Speed Internet Available, Sound System Wiring
Heating Electric
Cooling Central Air
Flooring Carpet, Ceramic Tile, Luxury Vinyl Plank
Fireplaces Number 1
Fireplaces Type Gas Logs
Appliance Dishwasher, Electric Oven, Gas Cooktop
Heat Source Electric
Laundry Electric Dryer Hookup, Utility Room, Washer Hookup
Exterior
Exterior Feature Covered Patio/Porch, Rain Gutters
Garage Spaces 2.0
Fence Wood
Utilities Available City Sewer, City Water, Community Mailbox, Concrete, Sidewalk, Underground Utilities
Roof Type Composition
Parking Type Garage Door Opener, Garage Faces Front
Total Parking Spaces 2
Garage Yes
Building
Lot Description Adjacent to Greenbelt, Sprinkler System, Subdivision
Story Two
Foundation Slab
Level or Stories Two
Structure Type Brick,Rock/Stone,Stucco
Schools
Elementary Schools Argyle South
Middle Schools Argyle
High Schools Argyle
School District Argyle Isd
Others
Restrictions Deed
Ownership Taylor Morrison
Acceptable Financing Cash, Conventional, FHA, VA Loan
Listing Terms Cash, Conventional, FHA, VA Loan


Find out why customers are choosing LPT Realty to meet their real estate needs







