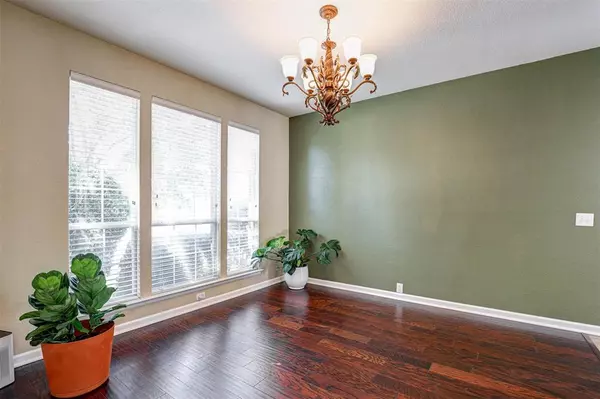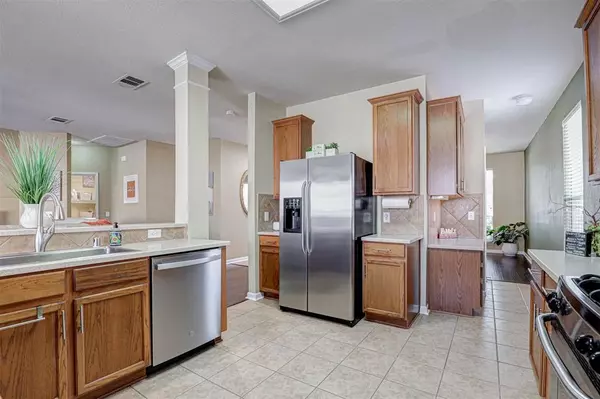
5 Beds
3 Baths
3,076 SqFt
5 Beds
3 Baths
3,076 SqFt
Key Details
Property Type Single Family Home
Sub Type Single Family Residence
Listing Status Active
Purchase Type For Sale
Square Footage 3,076 sqft
Price per Sqft $141
Subdivision Vista Meadows North
MLS Listing ID 20744290
Style Traditional
Bedrooms 5
Full Baths 3
HOA Fees $240
HOA Y/N Mandatory
Year Built 2006
Annual Tax Amount $7,299
Lot Size 5,009 Sqft
Acres 0.115
Property Description
Location
State TX
County Tarrant
Community Community Pool, Curbs, Greenbelt, Playground, Sidewalks
Direction Please see GPS
Rooms
Dining Room 2
Interior
Interior Features Cable TV Available, Decorative Lighting, Double Vanity, Eat-in Kitchen, Flat Screen Wiring, High Speed Internet Available, Open Floorplan, Pantry, Walk-In Closet(s)
Heating Central, Fireplace(s), Natural Gas
Cooling Ceiling Fan(s), Central Air, Electric, Multi Units
Flooring Ceramic Tile, Hardwood
Fireplaces Number 1
Fireplaces Type Family Room, Gas, Gas Logs, Gas Starter, Living Room, Wood Burning Stove
Appliance Dishwasher, Disposal, Gas Cooktop, Gas Oven, Gas Water Heater, Ice Maker, Microwave, Plumbed For Gas in Kitchen, Vented Exhaust Fan
Heat Source Central, Fireplace(s), Natural Gas
Laundry Electric Dryer Hookup, Utility Room, Full Size W/D Area, Washer Hookup
Exterior
Exterior Feature Covered Patio/Porch, Rain Gutters, Lighting, Private Yard, Storage
Garage Spaces 2.0
Fence Back Yard, Fenced, Gate, High Fence, Wood
Community Features Community Pool, Curbs, Greenbelt, Playground, Sidewalks
Utilities Available All Weather Road, Cable Available, City Sewer, City Water, Co-op Electric, Concrete, Curbs, Electricity Available, Electricity Connected, Individual Gas Meter, Individual Water Meter, Natural Gas Available, Phone Available, Sewer Available, Sidewalk, Underground Utilities
Roof Type Composition,Shingle
Parking Type Driveway, Garage, Garage Door Opener, Garage Faces Front, Garage Single Door, Lighted, On Street
Total Parking Spaces 2
Garage Yes
Building
Lot Description Few Trees, Interior Lot, Landscaped, Sprinkler System, Subdivision
Story Two
Foundation Slab
Level or Stories Two
Structure Type Brick
Schools
Elementary Schools Eagle Ridge
Middle Schools Trinity Springs
High Schools Timber Creek
School District Keller Isd
Others
Restrictions Deed
Ownership See tax
Acceptable Financing Cash, Conventional, FHA, VA Loan
Listing Terms Cash, Conventional, FHA, VA Loan


Find out why customers are choosing LPT Realty to meet their real estate needs







