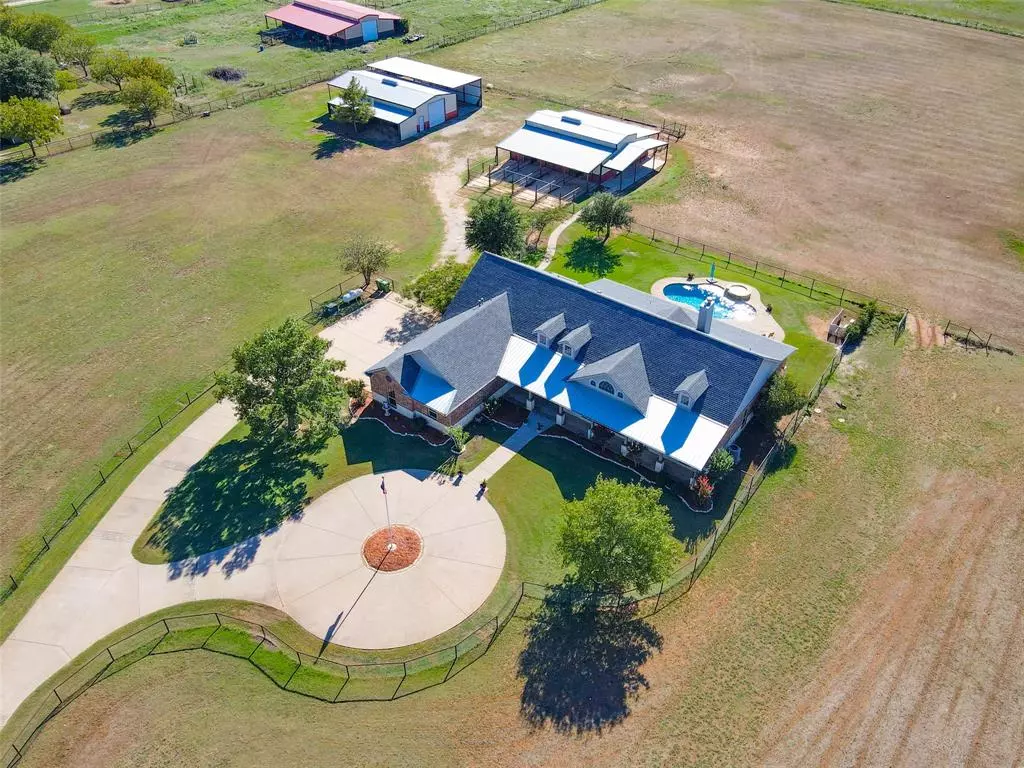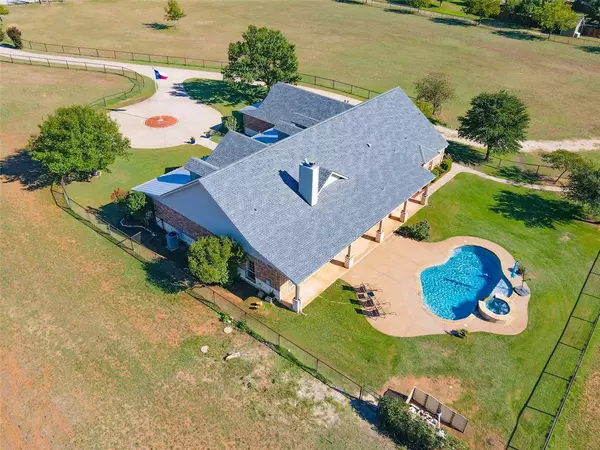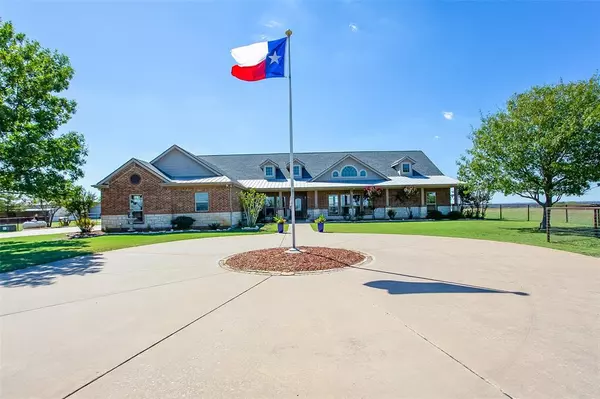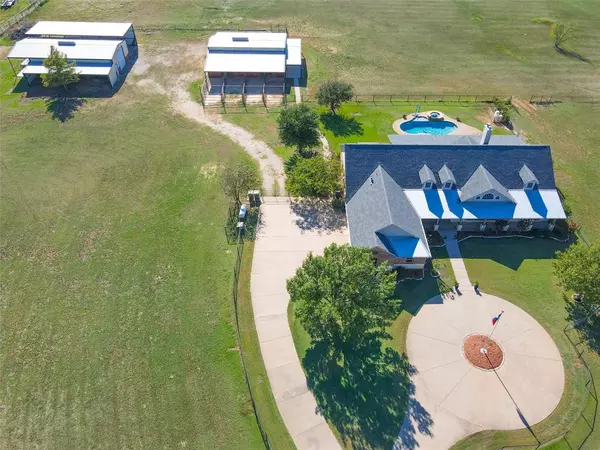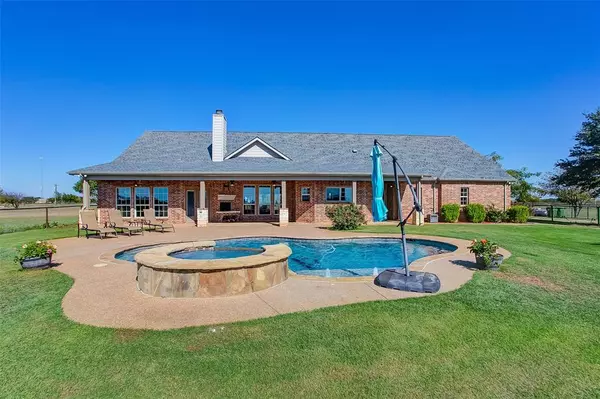3 Beds
4 Baths
3,331 SqFt
3 Beds
4 Baths
3,331 SqFt
Key Details
Property Type Single Family Home
Sub Type Single Family Residence
Listing Status Active
Purchase Type For Sale
Square Footage 3,331 sqft
Price per Sqft $390
Subdivision Van Zandt County School Land S
MLS Listing ID 20743946
Style Traditional
Bedrooms 3
Full Baths 3
Half Baths 1
HOA Y/N None
Year Built 2007
Annual Tax Amount $7,808
Lot Size 10.370 Acres
Acres 10.37
Property Description
Office with custom wood built-in desk. One of the guest bedrooms also features direct access to the backyard pool area &
storm shelter located within the second bedroom closet. Backyard inground pool with hot tub, and a cozy fireplace on the back porch overlooking the pool and horse, livestock facility. Impressive 4 stall livestock barn, wash bay, hot water, tack, feed room. 30 x 40 workshop, 2 full RV hookups, fenced and cross-fenced property. buyers and buyers agent to verify sq ft Too many amenities to list! Contact listing agent, buyer and buyer agent to verify sq ft
Location
State TX
County Wise
Community Horse Facilities, Pool, Rv Parking, Spa, Stable(S), Other
Direction GPS is accurate Exit off of 287 south of Decatur turn right on CR 4228 and then immediate left onto CR 4227. Go past the NRS location (on your right) and the house is approximately 1 mile down from NRS store.
Rooms
Dining Room 1
Interior
Interior Features Built-in Features, Built-in Wine Cooler, Cable TV Available, Decorative Lighting, Double Vanity, Eat-in Kitchen, Flat Screen Wiring, Granite Counters, High Speed Internet Available, Kitchen Island, Natural Woodwork, Open Floorplan, Pantry, Sound System Wiring, Vaulted Ceiling(s), Walk-In Closet(s), Second Primary Bedroom
Heating Central, Electric, Fireplace(s), Propane
Cooling Attic Fan, Ceiling Fan(s), Central Air, Electric, Other
Flooring Concrete, Hardwood, Wood
Fireplaces Number 2
Fireplaces Type Blower Fan, Family Room, Gas, Gas Logs, Gas Starter, Living Room, Outside, Wood Burning
Equipment Call Listing Agent, Livestock Equipment, Satellite Dish, Other
Appliance Commercial Grade Range, Dishwasher, Disposal, Gas Cooktop, Gas Oven, Ice Maker, Microwave, Convection Oven, Double Oven, Plumbed For Gas in Kitchen, Refrigerator, Trash Compactor, Water Softener
Heat Source Central, Electric, Fireplace(s), Propane
Laundry Electric Dryer Hookup, Utility Room, Full Size W/D Area, Washer Hookup
Exterior
Exterior Feature Rain Gutters, RV Hookup, RV/Boat Parking, Stable/Barn, Other
Garage Spaces 3.0
Fence Back Yard, Cross Fenced, Fenced, Full, Gate, Pipe
Pool Fenced, Gunite, In Ground, Outdoor Pool, Pool Sweep, Pool/Spa Combo, Private, Pump, Salt Water, Separate Spa/Hot Tub, Waterfall
Community Features Horse Facilities, Pool, RV Parking, Spa, Stable(s), Other
Utilities Available Aerobic Septic, Cable Available, Electricity Connected, Propane, Well
Roof Type Composition,Metal,Shingle
Garage Yes
Private Pool 1
Building
Lot Description Acreage, Agricultural, Landscaped, Level, Lrg. Backyard Grass, Pasture, Sprinkler System
Story One
Foundation Slab
Level or Stories One
Structure Type Brick,Rock/Stone,Wood
Schools
Elementary Schools Carson
Middle Schools Decatur
High Schools Decatur
School District Decatur Isd
Others
Restrictions Deed
Ownership tax records
Acceptable Financing Cash, Conventional, FHA, VA Loan
Listing Terms Cash, Conventional, FHA, VA Loan
Special Listing Condition Aerial Photo, Deed Restrictions, Survey Available

Find out why customers are choosing LPT Realty to meet their real estate needs


