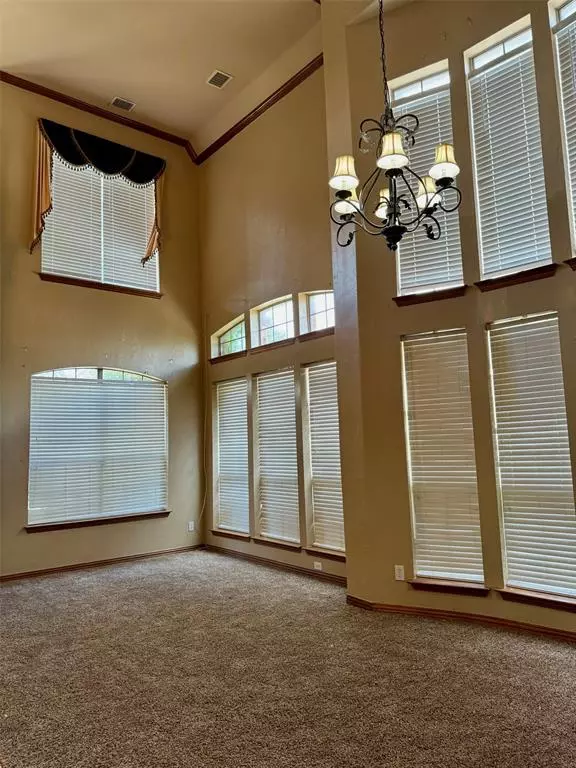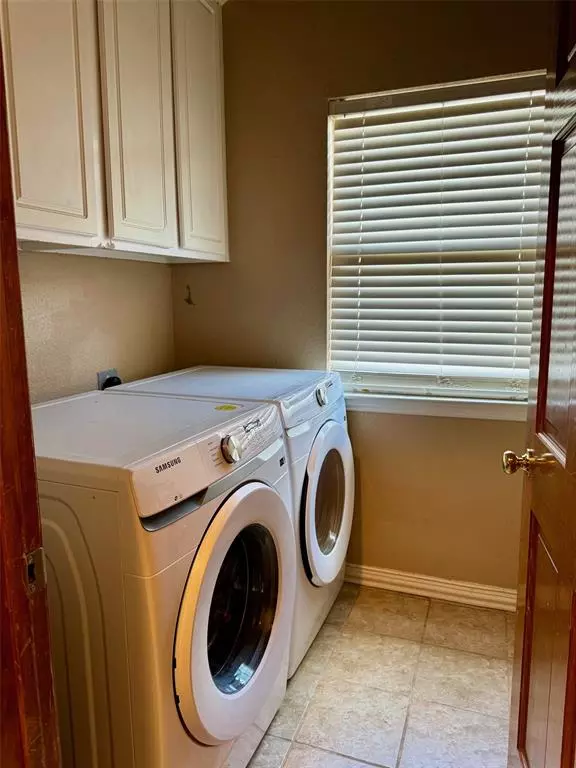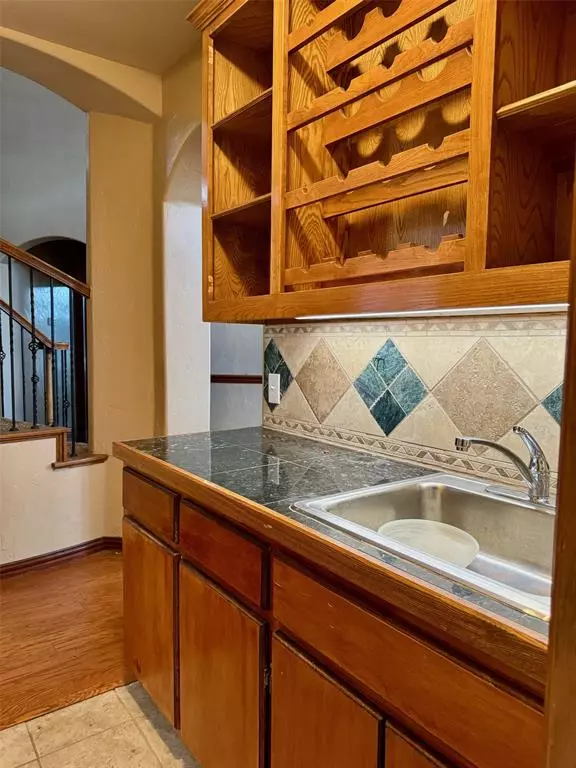
5 Beds
4 Baths
4,729 SqFt
5 Beds
4 Baths
4,729 SqFt
Key Details
Property Type Single Family Home
Sub Type Single Family Residence
Listing Status Active
Purchase Type For Sale
Square Footage 4,729 sqft
Price per Sqft $109
Subdivision Stillwater Canyon Ph 1A
MLS Listing ID 20738806
Style Contemporary/Modern
Bedrooms 5
Full Baths 4
HOA Fees $300
HOA Y/N Mandatory
Year Built 2004
Lot Size 9,757 Sqft
Acres 0.224
Property Description
Discover this Grand model in the desirable Stillwater Canyon subdivision! This spacious home features a formal living room, family room, breakfast nook, formal dining area, study, game room, and media room. Enjoy cozy evenings by the beautiful stone fireplace or entertain at the wet bar in the game room.
Step outside to your backyard, overlooking the playground, community pool, and clubhouse, perfect for family fun and relaxation.
There is an infinity edge swimming pool that may need servicing and inspection. It’s the perfect centerpiece for outdoor relaxation and entertaining!
Recent repairs include foundation repairs and a new roof, both completed in 2019. Don’t miss out on this incredible opportunity.
The Seller is open for repairs' negotiation.
Location
State TX
County Dallas
Community Club House, Community Pool, Playground
Direction From hwy 67, take Main street exit, take left on Lakeview dr, right on Cold Water.
Rooms
Dining Room 2
Interior
Interior Features Loft, Pantry, Vaulted Ceiling(s), Walk-In Closet(s), Wet Bar
Heating Central, Natural Gas
Flooring Carpet, Ceramic Tile
Fireplaces Number 1
Fireplaces Type Gas Logs, Living Room, Stone
Appliance Dishwasher, Disposal, Electric Cooktop, Electric Oven, Refrigerator, Washer
Heat Source Central, Natural Gas
Exterior
Garage Spaces 3.0
Fence Metal, Wrought Iron
Pool Infinity
Community Features Club House, Community Pool, Playground
Utilities Available City Sewer, City Water
Roof Type Composition
Parking Type Tandem
Total Parking Spaces 3
Garage Yes
Private Pool 1
Building
Lot Description Acreage, Corner Lot, Few Trees, Landscaped, Park View, Sprinkler System
Story Two
Foundation Slab
Level or Stories Two
Structure Type Brick,Rock/Stone
Schools
Elementary Schools Northside
Middle Schools Desoto West
High Schools Desoto
School District Desoto Isd
Others
Ownership Owner
Acceptable Financing Cash, Conventional, FHA
Listing Terms Cash, Conventional, FHA


Find out why customers are choosing LPT Realty to meet their real estate needs







