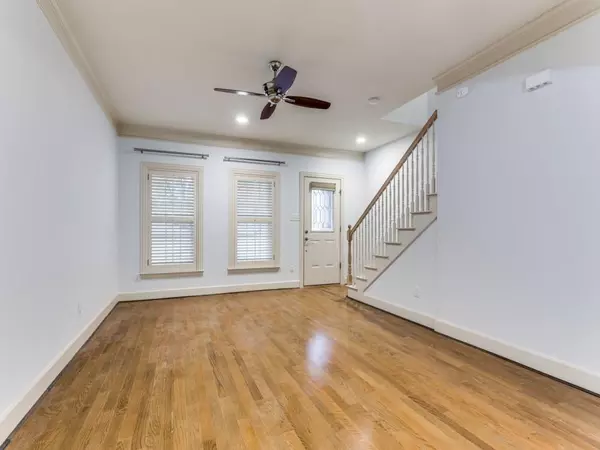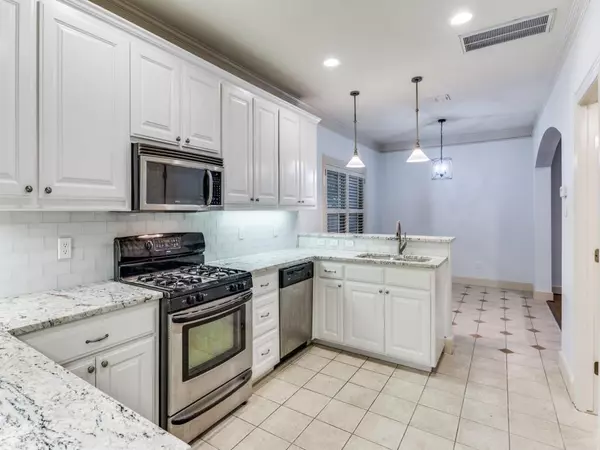
3 Beds
3 Baths
1,519 SqFt
3 Beds
3 Baths
1,519 SqFt
Key Details
Property Type Townhouse
Sub Type Townhouse
Listing Status Active
Purchase Type For Rent
Square Footage 1,519 sqft
Subdivision Queensborough Heights Add
MLS Listing ID 20737017
Style Traditional
Bedrooms 3
Full Baths 2
Half Baths 1
PAD Fee $1
HOA Y/N None
Year Built 2004
Lot Size 2,657 Sqft
Acres 0.061
Property Description
Location
State TX
County Tarrant
Direction Montgomery turn on Harley Ave. and left on Owasso town home is on left
Rooms
Dining Room 1
Interior
Interior Features Built-in Features, Eat-in Kitchen, Granite Counters, High Speed Internet Available, Walk-In Closet(s)
Heating Central, Natural Gas
Cooling Central Air, Electric
Flooring Carpet, Ceramic Tile, Simulated Wood
Appliance Built-in Gas Range, Dishwasher, Disposal, Dryer, Microwave, Plumbed For Gas in Kitchen, Refrigerator, Vented Exhaust Fan, Washer
Heat Source Central, Natural Gas
Exterior
Exterior Feature Covered Patio/Porch, Garden(s), Rain Gutters
Garage Spaces 2.0
Fence Fenced, Wood
Utilities Available City Sewer, City Water, Curbs, Individual Gas Meter, Individual Water Meter
Total Parking Spaces 2
Garage Yes
Building
Lot Description Few Trees, Interior Lot, Landscaped, Sprinkler System
Story Two
Level or Stories Two
Structure Type Brick,Siding
Schools
Elementary Schools Southhimou
Middle Schools Stripling
High Schools Arlngtnhts
School District Fort Worth Isd
Others
Pets Allowed No
Restrictions No Smoking,No Sublease,No Waterbeds,Pet Restrictions,Unknown Encumbrance(s)
Ownership of Record
Pets Description No


Find out why customers are choosing LPT Realty to meet their real estate needs







