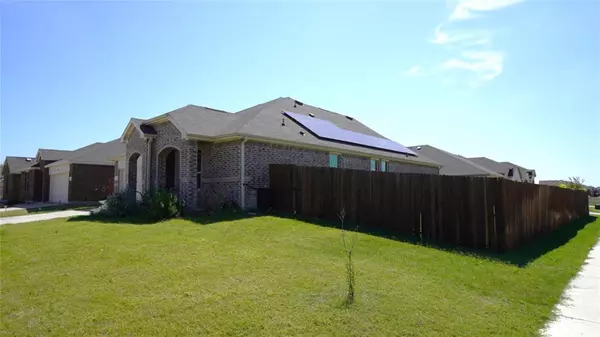
4 Beds
3 Baths
2,347 SqFt
4 Beds
3 Baths
2,347 SqFt
Key Details
Property Type Single Family Home
Sub Type Single Family Residence
Listing Status Active
Purchase Type For Rent
Square Footage 2,347 sqft
Subdivision Bridgewater Ph 3A
MLS Listing ID 20736425
Style Traditional
Bedrooms 4
Full Baths 2
Half Baths 1
PAD Fee $1
HOA Y/N None
Year Built 2022
Lot Size 9,104 Sqft
Acres 0.209
Property Description
Location
State TX
County Collin
Community Club House, Community Pool, Fitness Center, Park, Playground, Pool, Sidewalks, Other
Direction Take TX-78 W, turn right on E brown St, turn right on N Ballard Ave, continue onto Parker Rd, turn right on Southview Dr, turn right on E Lucas Rd, continue straight, turn right on Co Rd 437, turn left on Woodloch Dr, turn left on Parrington Dr, continue onto Alden Dr, home is on the right.
Rooms
Dining Room 1
Interior
Interior Features Double Vanity, Eat-in Kitchen, Granite Counters, Kitchen Island, Open Floorplan, Pantry, Walk-In Closet(s)
Heating Central, Electric
Cooling Ceiling Fan(s), Central Air, Electric
Flooring Luxury Vinyl Plank
Appliance Dishwasher, Disposal, Dryer, Electric Range, Electric Water Heater, Microwave, Refrigerator, Washer
Heat Source Central, Electric
Laundry Electric Dryer Hookup, Utility Room, Full Size W/D Area, Washer Hookup
Exterior
Exterior Feature Covered Deck, Covered Patio/Porch, Garden(s), Rain Gutters, Private Yard
Garage Spaces 2.0
Fence Wood
Community Features Club House, Community Pool, Fitness Center, Park, Playground, Pool, Sidewalks, Other
Utilities Available City Sewer, City Water
Roof Type Composition
Parking Type Driveway, Garage, Garage Door Opener, Garage Faces Front, Garage Single Door
Total Parking Spaces 2
Garage Yes
Building
Lot Description Corner Lot, Few Trees, Lrg. Backyard Grass, Sprinkler System, Subdivision
Story One and One Half
Foundation Slab
Level or Stories One and One Half
Structure Type Brick,Siding
Schools
Elementary Schools Harper
High Schools Princeton
School District Princeton Isd
Others
Pets Allowed Breed Restrictions, Call, Size Limit
Restrictions No Smoking,No Sublease,No Waterbeds,Pet Restrictions
Ownership of record
Pets Description Breed Restrictions, Call, Size Limit


Find out why customers are choosing LPT Realty to meet their real estate needs







