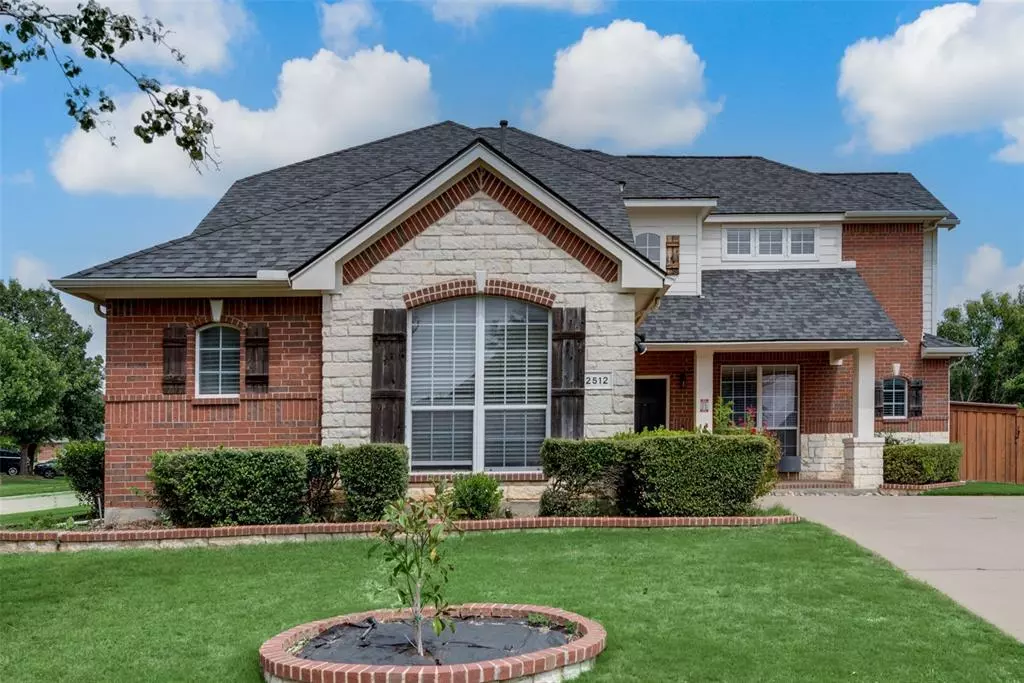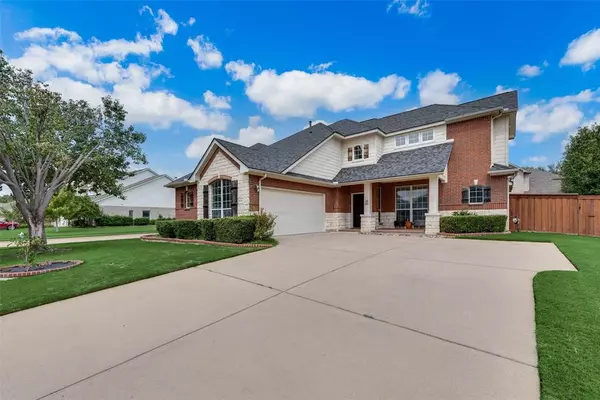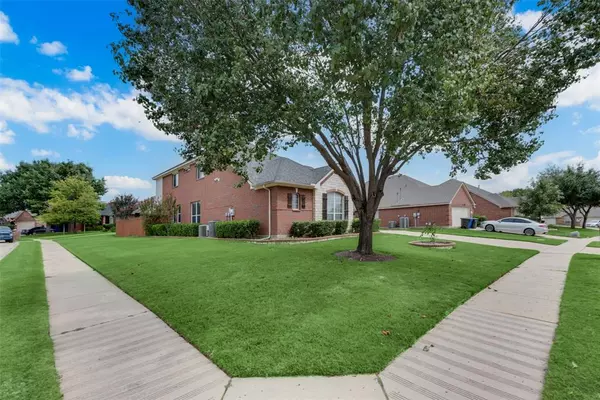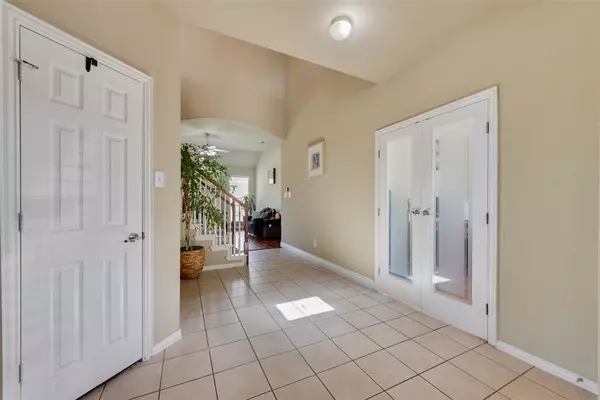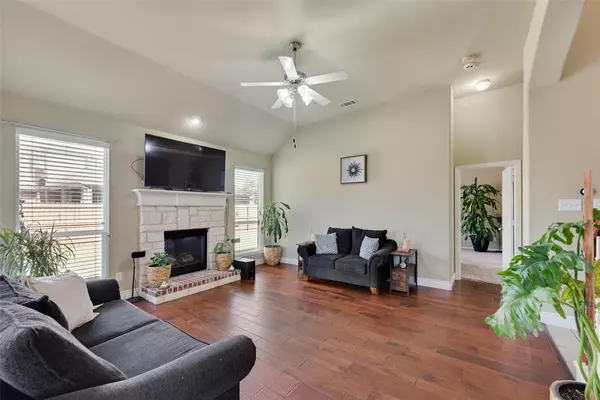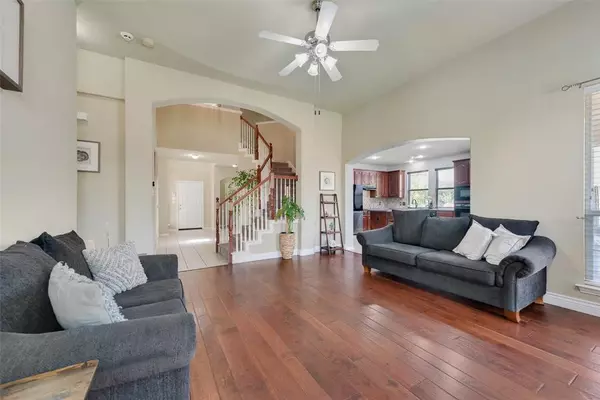4 Beds
4 Baths
3,010 SqFt
4 Beds
4 Baths
3,010 SqFt
OPEN HOUSE
Sat Jan 25, 12:00pm - 2:00pm
Key Details
Property Type Single Family Home
Sub Type Single Family Residence
Listing Status Active
Purchase Type For Sale
Square Footage 3,010 sqft
Price per Sqft $164
Subdivision Trails The
MLS Listing ID 20732934
Bedrooms 4
Full Baths 3
Half Baths 1
HOA Fees $140/qua
HOA Y/N Mandatory
Year Built 2004
Annual Tax Amount $10,979
Lot Size 10,541 Sqft
Acres 0.242
Property Description
This beautifully home boasts a re-imagined floor plan, creating an expansive formal dining room, kitchen, and breakfast nook—perfect for entertaining. The open-concept kitchen flows effortlessly into the breakfast area, living room, and a backyard featuring an oversized patio and impeccable landscaping.
The cozy living room offers a gas-starter fireplace, while the XL master suite is conveniently located on the main floor. The private study, with elegant French doors, sits just off the entry, and a tucked-away half bath near the laundry adds functionality.
Upstairs, you'll find three spacious bedrooms, two full baths, and a game room for ultimate relaxation. Secondary bedrooms come with large closets. The HOA includes access to a community pool, and the location is unbeatable—just minutes from Hwy 287, shopping, and dining.
A must-see!
Location
State TX
County Tarrant
Direction GPS
Rooms
Dining Room 2
Interior
Interior Features Built-in Features, Cable TV Available, Decorative Lighting, Eat-in Kitchen, High Speed Internet Available, Kitchen Island, Pantry, Walk-In Closet(s)
Fireplaces Number 1
Fireplaces Type Gas Starter, Glass Doors, Living Room
Appliance Dishwasher, Disposal, Electric Cooktop, Electric Oven, Gas Water Heater, Microwave, Convection Oven
Exterior
Garage Spaces 2.0
Utilities Available City Sewer, City Water, Sidewalk
Total Parking Spaces 2
Garage Yes
Building
Story Two
Level or Stories Two
Schools
Elementary Schools Annette Perry
Middle Schools Wester
High Schools Mansfield
School District Mansfield Isd
Others
Ownership Individual

Find out why customers are choosing LPT Realty to meet their real estate needs


