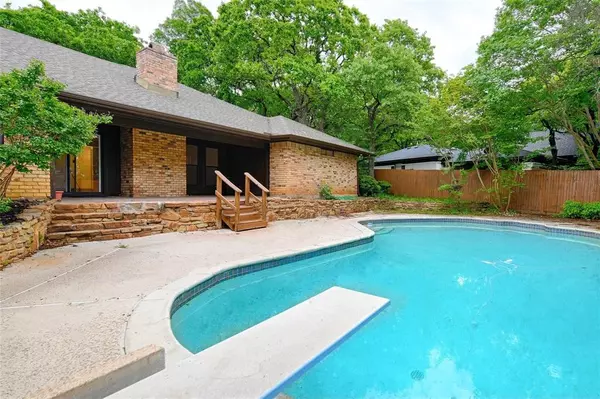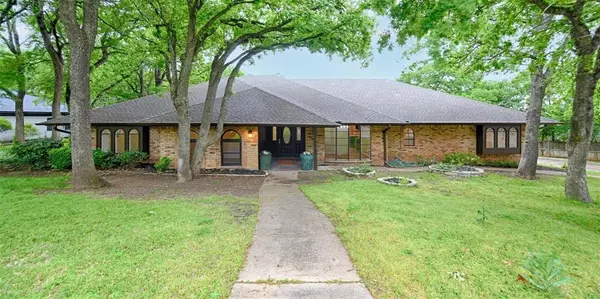
5 Beds
3 Baths
2,915 SqFt
5 Beds
3 Baths
2,915 SqFt
Key Details
Property Type Single Family Home
Sub Type Single Family Residence
Listing Status Active
Purchase Type For Sale
Square Footage 2,915 sqft
Price per Sqft $169
Subdivision Prestonwood Estates
MLS Listing ID 20733810
Style Ranch,Traditional
Bedrooms 5
Full Baths 3
HOA Y/N None
Year Built 1975
Annual Tax Amount $9,092
Lot Size 9,408 Sqft
Acres 0.216
Property Description
Location
State TX
County Tarrant
Direction I-30 to n fielder rd close to six flags
Rooms
Dining Room 2
Interior
Interior Features Built-in Features, Cable TV Available, Chandelier, Decorative Lighting, Dry Bar, Granite Counters, High Speed Internet Available, In-Law Suite Floorplan, Paneling, Smart Home System, Vaulted Ceiling(s), Walk-In Closet(s), Second Primary Bedroom
Heating Central, Electric, Fireplace(s), Zoned
Cooling Central Air, Electric, ENERGY STAR Qualified Equipment, Zoned
Flooring Carpet, Ceramic Tile, Hardwood, Marble, Wood
Fireplaces Number 1
Fireplaces Type Brick, Gas, Great Room, Living Room, Wood Burning
Appliance Built-in Gas Range, Dishwasher, Disposal, Gas Oven, Gas Water Heater, Microwave, Convection Oven, Double Oven, Plumbed For Gas in Kitchen
Heat Source Central, Electric, Fireplace(s), Zoned
Exterior
Exterior Feature Covered Deck, Covered Patio/Porch, Rain Gutters, Outdoor Living Center
Garage Spaces 2.0
Fence Back Yard, Wood
Pool Fenced, In Ground, Outdoor Pool, Pool Sweep
Utilities Available Cable Available, City Sewer, City Water, Curbs, Electricity Available
Roof Type Composition
Parking Type Additional Parking, Concrete, Driveway, Garage, Garage Faces Side, Inside Entrance, Lighted
Total Parking Spaces 2
Garage Yes
Private Pool 1
Building
Lot Description Few Trees, Interior Lot, Subdivision
Story One
Foundation Slab
Level or Stories One
Structure Type Brick
Schools
Elementary Schools Butler
High Schools Lamar
School District Arlington Isd
Others
Ownership See Tax
Acceptable Financing 1031 Exchange, Cash, Conventional, FHA, FHA-203K, Owner Carry Second, Texas Vet, VA Loan
Listing Terms 1031 Exchange, Cash, Conventional, FHA, FHA-203K, Owner Carry Second, Texas Vet, VA Loan


Find out why customers are choosing LPT Realty to meet their real estate needs







