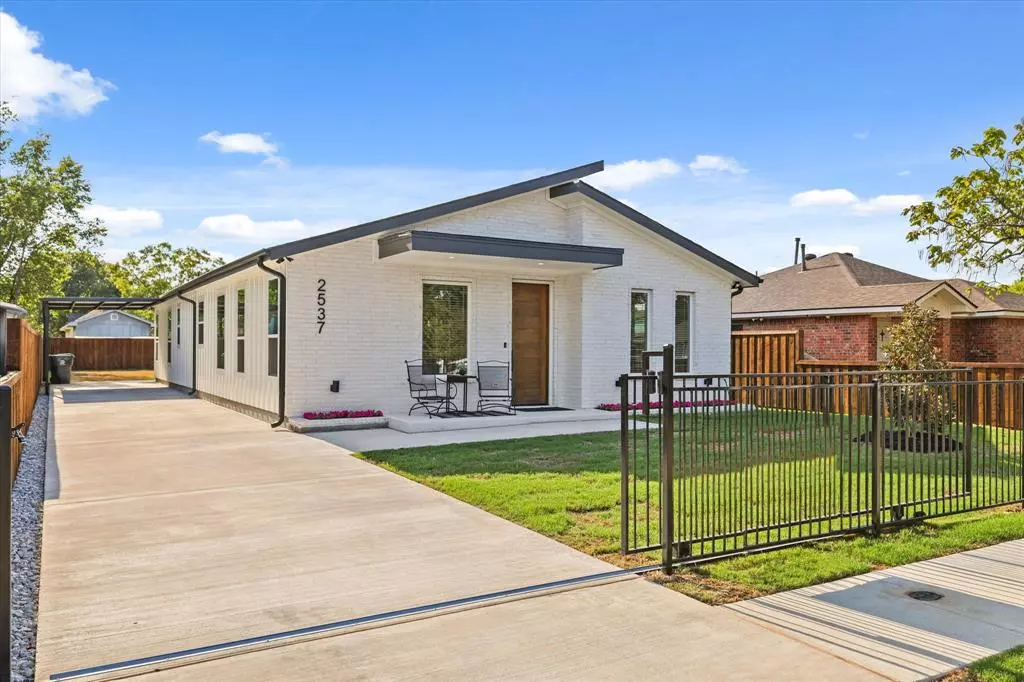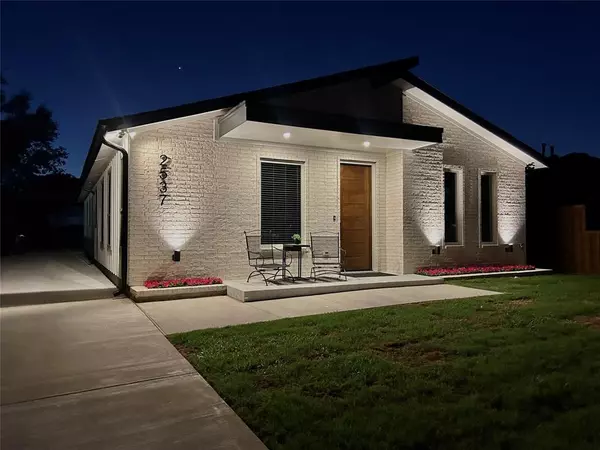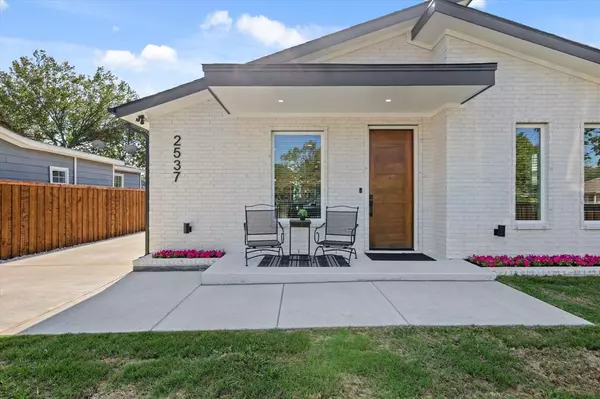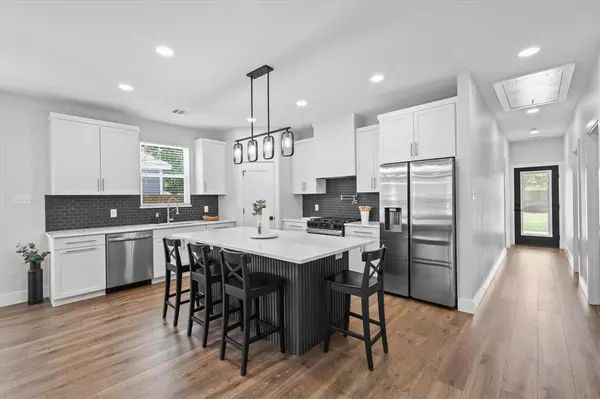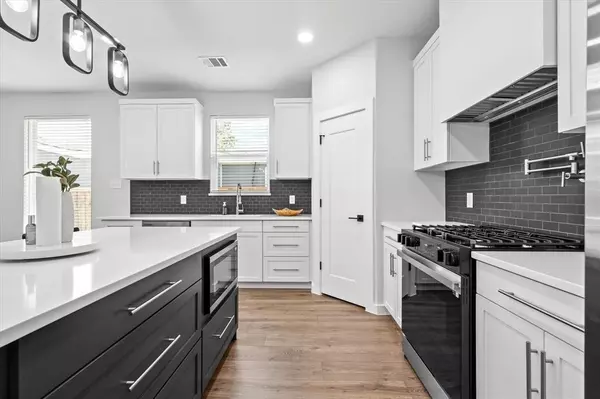
4 Beds
2 Baths
1,882 SqFt
4 Beds
2 Baths
1,882 SqFt
Key Details
Property Type Single Family Home
Sub Type Single Family Residence
Listing Status Pending
Purchase Type For Sale
Square Footage 1,882 sqft
Price per Sqft $239
Subdivision Westwood
MLS Listing ID 20704691
Bedrooms 4
Full Baths 2
HOA Y/N None
Year Built 2024
Lot Size 7,501 Sqft
Acres 0.1722
Property Description
Location
State TX
County Dallas
Direction Please use GPS
Rooms
Dining Room 1
Interior
Interior Features Chandelier, Double Vanity, Granite Counters, Kitchen Island, Open Floorplan, Pantry, Walk-In Closet(s)
Heating Central, Electric, ENERGY STAR Qualified Equipment, Heat Pump
Cooling Ceiling Fan(s), Central Air, ENERGY STAR Qualified Equipment, Roof Turbine(s)
Flooring Combination
Appliance Dishwasher, Disposal, Gas Range, Microwave, Refrigerator, Tankless Water Heater, Vented Exhaust Fan
Heat Source Central, Electric, ENERGY STAR Qualified Equipment, Heat Pump
Laundry Electric Dryer Hookup, Utility Room, Full Size W/D Area, Washer Hookup
Exterior
Exterior Feature Covered Patio/Porch
Carport Spaces 1
Fence Wood
Utilities Available Asphalt, Cable Available, City Sewer, City Water, Electricity Available, Natural Gas Available, Underground Utilities
Roof Type Composition,Shingle
Parking Type Additional Parking, Carport, Concrete, Driveway, No Garage
Total Parking Spaces 1
Garage No
Building
Story One
Foundation Slab
Level or Stories One
Structure Type Brick,Concrete,Siding,Wood
Schools
Elementary Schools Martinez
High Schools Pinkston
School District Dallas Isd
Others
Restrictions Deed
Ownership NSE Investments
Acceptable Financing Cash, Conventional, FHA, VA Loan
Listing Terms Cash, Conventional, FHA, VA Loan


Find out why customers are choosing LPT Realty to meet their real estate needs


